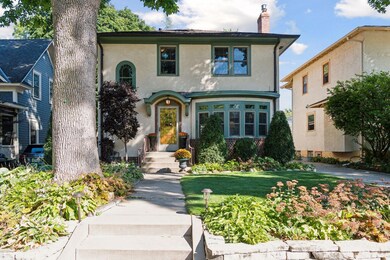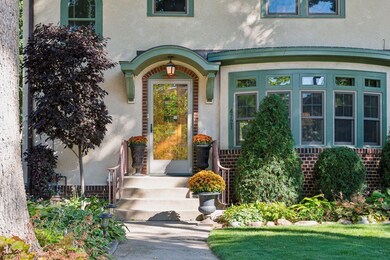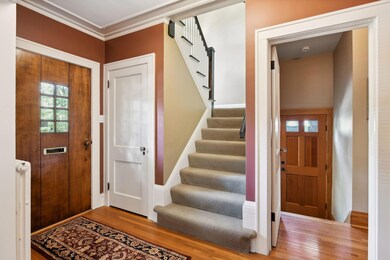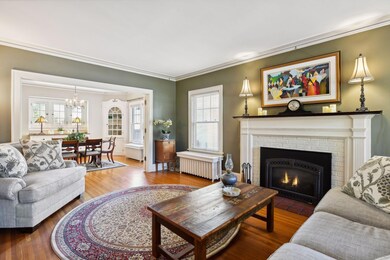
4721 Colfax Ave S Minneapolis, MN 55419
Lynnhurst NeighborhoodHighlights
- RV Access or Parking
- No HOA
- Patio
- Burroughs Elementary School Rated A-
- The kitchen features windows
- Central Air
About This Home
As of December 2024Exceptional home on a lovely tree-lined street, walking distance to Lake Harriet. From its storybook curb appeal to its warm inviting interior, this home will not disappoint. The sun-filled spaces immediately greet you upon entry with a spacious foyer, large living room with a gas fireplace, formal dining room with built-ins, convenient main level bath, chef's kitchen complete with pantry and built in eating area. The upper level has 3 spacious bedrooms and a full bath. The lower level is completely finished with a family room, full kitchen, Cambria countertops throughout, 4th bedroom, 3/4 bath, a second luxury shower, bar area and custom laundry room. The lower level could be used as designed or with the addition of a door it could be converted to an air bnb/separated living. The fenced, private backyard is perfect for outdoor entertainment. Absolutely no detail of this home has been overlooked and is completely move in ready. A small list of projects-new oversized garage that precisely matches the house, copper gutters, Anderson renewal windows, central AC, finished lower level, state of the art boiler system, etc. Move in and enjoy the holidays in this very special, one-of-a-kind home.
Home Details
Home Type
- Single Family
Est. Annual Taxes
- $10,361
Year Built
- Built in 1924
Lot Details
- 5,227 Sq Ft Lot
- Lot Dimensions are 40x135
- Partially Fenced Property
Parking
- 2 Car Garage
- Insulated Garage
- Garage Door Opener
- RV Access or Parking
Home Design
- Wood Composite
Interior Spaces
- 2-Story Property
- Living Room with Fireplace
- Dining Room
- Finished Basement
Kitchen
- Range
- Microwave
- Dishwasher
- Disposal
- The kitchen features windows
Bedrooms and Bathrooms
- 4 Bedrooms
Laundry
- Dryer
- Washer
Outdoor Features
- Patio
Utilities
- Central Air
- Hot Water Heating System
- Boiler Heating System
- Radiant Heating System
- 200+ Amp Service
Community Details
- No Home Owners Association
- Lyndale Heights Add Subdivision
Listing and Financial Details
- Assessor Parcel Number 1602824110154
Ownership History
Purchase Details
Home Financials for this Owner
Home Financials are based on the most recent Mortgage that was taken out on this home.Purchase Details
Similar Homes in Minneapolis, MN
Home Values in the Area
Average Home Value in this Area
Purchase History
| Date | Type | Sale Price | Title Company |
|---|---|---|---|
| Deed | $868,000 | -- | |
| Warranty Deed | $539,900 | -- |
Mortgage History
| Date | Status | Loan Amount | Loan Type |
|---|---|---|---|
| Previous Owner | $435,000 | New Conventional | |
| Previous Owner | $449,400 | New Conventional | |
| Previous Owner | $385,400 | New Conventional | |
| Previous Owner | $150,000 | Credit Line Revolving |
Property History
| Date | Event | Price | Change | Sq Ft Price |
|---|---|---|---|---|
| 12/12/2024 12/12/24 | Sold | $868,000 | -1.4% | $332 / Sq Ft |
| 10/18/2024 10/18/24 | Pending | -- | -- | -- |
| 09/27/2024 09/27/24 | For Sale | $879,900 | -- | $336 / Sq Ft |
Tax History Compared to Growth
Tax History
| Year | Tax Paid | Tax Assessment Tax Assessment Total Assessment is a certain percentage of the fair market value that is determined by local assessors to be the total taxable value of land and additions on the property. | Land | Improvement |
|---|---|---|---|---|
| 2023 | $10,361 | $741,000 | $265,000 | $476,000 |
| 2022 | $9,392 | $706,000 | $244,000 | $462,000 |
| 2021 | $9,607 | $645,000 | $208,000 | $437,000 |
| 2020 | $10,399 | $678,000 | $191,800 | $486,200 |
| 2019 | $10,923 | $678,000 | $191,800 | $486,200 |
| 2018 | $9,290 | $678,000 | $191,800 | $486,200 |
| 2017 | $9,269 | $571,500 | $174,400 | $397,100 |
| 2016 | $9,327 | $559,500 | $174,400 | $385,100 |
| 2015 | $9,400 | $541,000 | $174,400 | $366,600 |
| 2014 | -- | $494,000 | $169,300 | $324,700 |
Agents Affiliated with this Home
-
Steven Sohre

Seller's Agent in 2024
Steven Sohre
Keller Williams Realty Integrity
(612) 220-8130
1 in this area
109 Total Sales
-
Amy Beth Jokinen

Buyer's Agent in 2024
Amy Beth Jokinen
Sally Bowman Real Estate
(612) 910-3677
1 in this area
56 Total Sales
Map
Source: NorthstarMLS
MLS Number: 6606813
APN: 16-028-24-11-0154
- 4753 Emerson Ave S
- 4752 Lyndale Ave S
- 4838 Bryant Ave S
- 4705 Lyndale Ave S
- 4540 Bryant Ave S
- 4545 Dupont Ave S
- 4613 Lyndale Ave S
- 522 W 48th St
- 4921 Dupont Ave S
- 4927 Dupont Ave S
- 4454 Colfax Ave S
- 4637 E Lake Harriet Pkwy
- 4601 E Lake Harriet Pkwy
- 4629 E Lake Harriet Pkwy
- 4649 E Lake Harriet Pkwy
- 4721 E Lake Harriet Pkwy
- 4553 Harriet Ave
- 1427 W Minnehaha Pkwy
- 4947 Garfield Ave
- 4536 Grand Ave S






