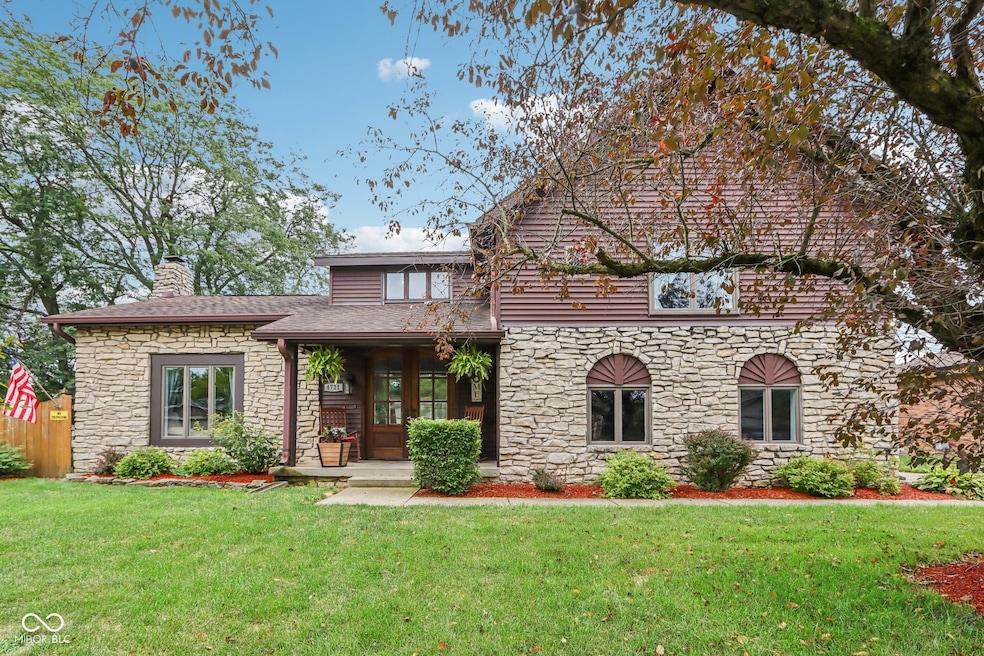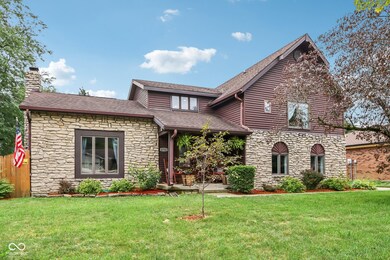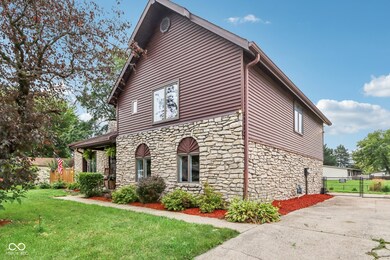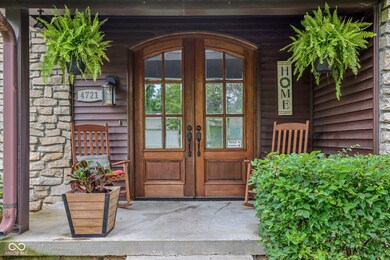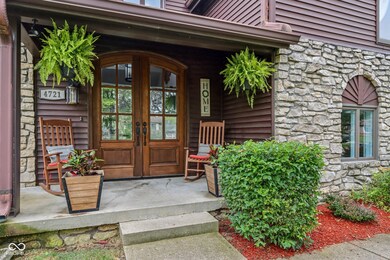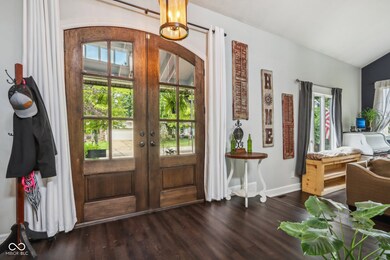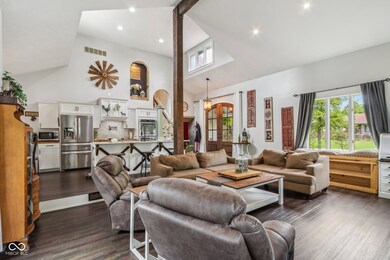
4721 Dancer Dr Indianapolis, IN 46237
South Emerson NeighborhoodHighlights
- Mature Trees
- Vaulted Ceiling
- No HOA
- Franklin Central High School Rated A-
- Traditional Architecture
- Covered patio or porch
About This Home
As of August 2024The owners take great pride in this amazing home! It features 3 bedrooms and 2.5 baths, all of which have been updated. There are numerous updates, including LVP flooring throughout the home, a theater room, a built-in fireplace, an entertainment center, and a wet bar in the family room. The interior has been freshly painted, and the kitchen boasts newer stainless-steel appliances, countertops, a kitchen sink, kitchen cabinets, a pot filler, and a double farmhouse sink. Three new windows in the living and dining room areas allow for more natural sunlight. Additionally, new lighting has been installed throughout the home, with recessed lighting added in the living room and kitchen areas. Other features include an in-ground pool with a new pump, a wood deck, an epoxy garage floor, and a new HVAC furnace and A/C with added UV light and dehumidifier in 2022. Enjoy the in-ground swimming pool and gazebo in the backyard, which is enclosed by a privacy fence around the pool area and a chain-link fence around the rest of the yard. No HOA! Check it out today!
Last Agent to Sell the Property
eXp Realty, LLC Brokerage Email: diana@theabnergroup.com License #RB18000355 Listed on: 08/01/2024

Home Details
Home Type
- Single Family
Est. Annual Taxes
- $2,632
Year Built
- Built in 1976 | Remodeled
Lot Details
- 0.27 Acre Lot
- Mature Trees
Parking
- 2 Car Attached Garage
Home Design
- Traditional Architecture
- Block Foundation
- Cedar
- Stone
Interior Spaces
- 2-Story Property
- Wet Bar
- Vaulted Ceiling
- Fireplace Features Masonry
- Entrance Foyer
- Great Room with Fireplace
- Formal Dining Room
Kitchen
- Double Oven
- Electric Cooktop
- Microwave
- Kitchen Island
Bedrooms and Bathrooms
- 3 Bedrooms
- Walk-In Closet
Laundry
- Laundry in Garage
- Dryer
- Washer
Outdoor Features
- Covered patio or porch
- Gazebo
Utilities
- Forced Air Heating System
- Heating System Uses Gas
- Electric Water Heater
Community Details
- No Home Owners Association
- Farhill Downs Subdivision
Listing and Financial Details
- Legal Lot and Block 205 / 3
- Assessor Parcel Number 491034112018000300
- Seller Concessions Not Offered
Ownership History
Purchase Details
Home Financials for this Owner
Home Financials are based on the most recent Mortgage that was taken out on this home.Purchase Details
Home Financials for this Owner
Home Financials are based on the most recent Mortgage that was taken out on this home.Similar Homes in the area
Home Values in the Area
Average Home Value in this Area
Purchase History
| Date | Type | Sale Price | Title Company |
|---|---|---|---|
| Warranty Deed | $310,000 | None Listed On Document | |
| Warranty Deed | $164,650 | Meridian Title Corporation |
Mortgage History
| Date | Status | Loan Amount | Loan Type |
|---|---|---|---|
| Open | $304,385 | FHA | |
| Previous Owner | $12,116 | FHA | |
| Previous Owner | $161,667 | FHA |
Property History
| Date | Event | Price | Change | Sq Ft Price |
|---|---|---|---|---|
| 08/30/2024 08/30/24 | Sold | $310,000 | +3.4% | $160 / Sq Ft |
| 08/04/2024 08/04/24 | Pending | -- | -- | -- |
| 08/04/2024 08/04/24 | For Sale | $299,900 | 0.0% | $155 / Sq Ft |
| 08/01/2024 08/01/24 | For Sale | $299,900 | +82.1% | $155 / Sq Ft |
| 06/25/2018 06/25/18 | Sold | $164,650 | +0.1% | $85 / Sq Ft |
| 05/28/2018 05/28/18 | Pending | -- | -- | -- |
| 05/26/2018 05/26/18 | For Sale | $164,500 | -- | $85 / Sq Ft |
Tax History Compared to Growth
Tax History
| Year | Tax Paid | Tax Assessment Tax Assessment Total Assessment is a certain percentage of the fair market value that is determined by local assessors to be the total taxable value of land and additions on the property. | Land | Improvement |
|---|---|---|---|---|
| 2024 | $2,840 | $251,900 | $28,000 | $223,900 |
| 2023 | $2,840 | $247,600 | $28,000 | $219,600 |
| 2022 | $2,772 | $238,200 | $28,000 | $210,200 |
| 2021 | $2,298 | $194,200 | $28,000 | $166,200 |
| 2020 | $2,082 | $175,300 | $28,000 | $147,300 |
| 2019 | $1,917 | $159,600 | $20,900 | $138,700 |
| 2018 | $718 | $133,300 | $20,900 | $112,400 |
| 2017 | $518 | $123,200 | $20,900 | $102,300 |
| 2016 | $482 | $121,300 | $20,900 | $100,400 |
| 2014 | $1,243 | $109,900 | $20,900 | $89,000 |
| 2013 | $1,243 | $109,900 | $20,900 | $89,000 |
Agents Affiliated with this Home
-
Diana Abner

Seller's Agent in 2024
Diana Abner
eXp Realty, LLC
(317) 989-3782
5 in this area
153 Total Sales
-
Karen Wildey

Buyer's Agent in 2024
Karen Wildey
Berkshire Hathaway Home
(317) 513-4763
4 in this area
31 Total Sales
-
Kimberly Lyon

Seller's Agent in 2018
Kimberly Lyon
Hoosier, REALTORS®
(317) 488-9697
2 in this area
54 Total Sales
Map
Source: MIBOR Broker Listing Cooperative®
MLS Number: 21993827
APN: 49-10-34-112-018.000-300
- 6027 Crystal View Dr
- 6105 Franklin Villas Way
- 4835 Franklin Villas Dr
- 4905 Carry Back Ln
- 4928 Dancer Dr
- 6017 Riva Ridge Dr
- 6146 Franklin Villas Way
- 4907 Franklin Villas Place
- 5119 Rolling Meadow Blvd
- 5107 Triple Crown Way
- 5107 Triple Crown Way
- 5107 Triple Crown Way
- 5107 Triple Crown Way
- 5107 Triple Crown Way
- 5107 Triple Crown Way
- 5212 Rolling Meadow Blvd
- 5041 Rolling Meadow Blvd
- 5215 Rolling Meadow Blvd
- 6219 Medina Spirit Dr
- 5138 Modernist Blvd
