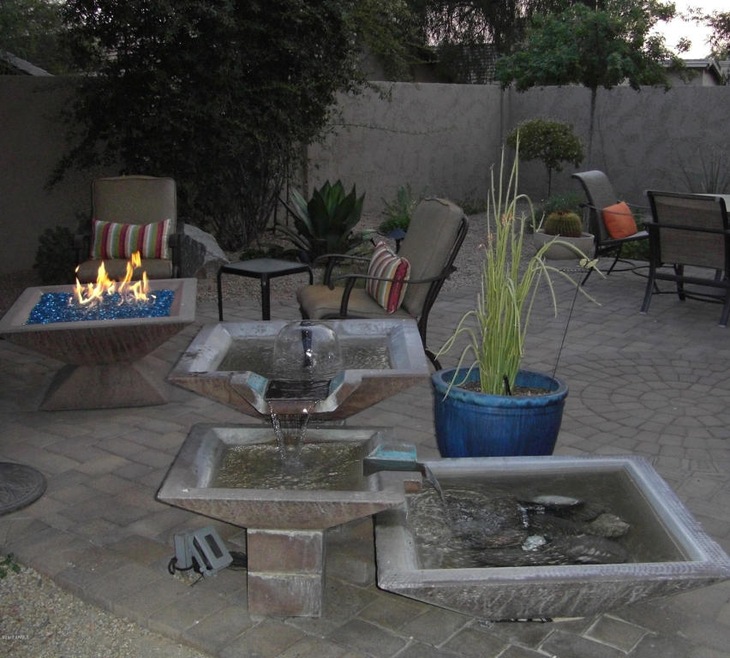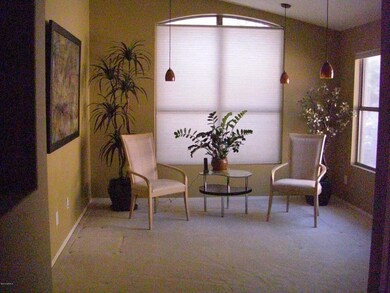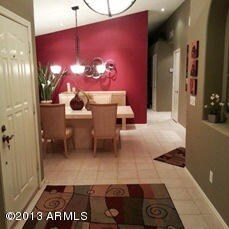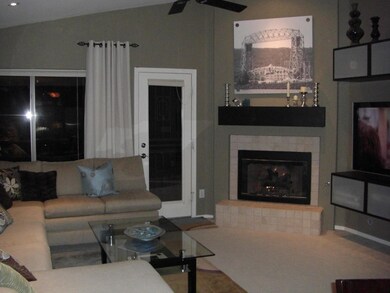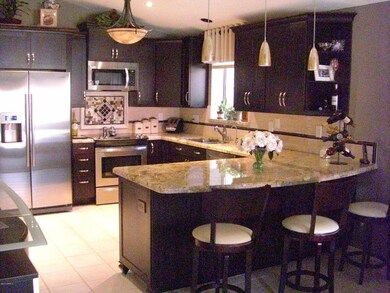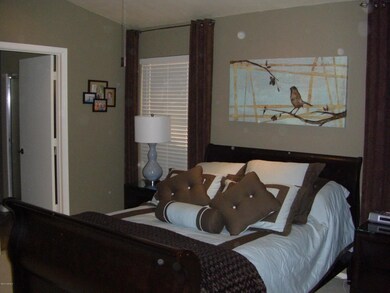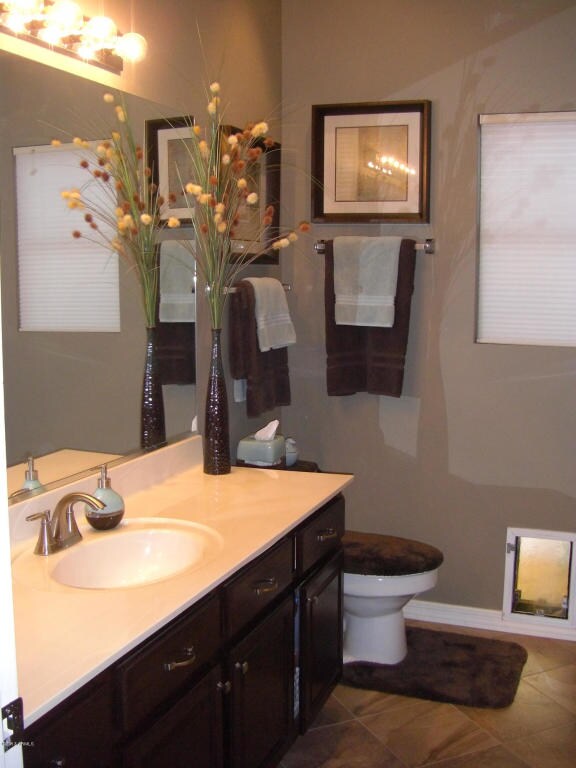
4721 E Gatewood Rd Phoenix, AZ 85050
Desert Ridge NeighborhoodHighlights
- Contemporary Architecture
- Vaulted Ceiling
- Granite Countertops
- Desert Trails Elementary School Rated A
- Outdoor Fireplace
- Private Yard
About This Home
As of May 2018Pristine 3 bedroom 2 bath single family home in desirable Desert RIdge Area. Original owner meticulously maintained & updated open floorplan. Remodeled kitchen has espresso 36 in. cherry cabinets with granite countertops & marble tile backsplash. Kitchen features breakfast bar overlooking family room with gas fireplace. Stainless steel appliances included. Hot water heater & AC replaced. Entertainers dream backyard with 500 feet of pavers, gas fire pit, cascading fountain & outdoor lighting. Front & Backyard desert landscaping are low maintenance with auto timer water systems. Close to Tatum 101 Exit & Mayo Clinic. Located in award winning Paradise Valley School District. Shopping & Dining across street, within walking distance. Impressive! Buyer to verify material facts.
Last Agent to Sell the Property
DPR Realty LLC License #SA541908000 Listed on: 07/03/2013

Home Details
Home Type
- Single Family
Est. Annual Taxes
- $1,665
Year Built
- Built in 1996
Lot Details
- 4,647 Sq Ft Lot
- Desert faces the front and back of the property
- Block Wall Fence
- Front and Back Yard Sprinklers
- Sprinklers on Timer
- Private Yard
HOA Fees
- $31 Monthly HOA Fees
Parking
- 2 Car Direct Access Garage
- Garage Door Opener
Home Design
- Contemporary Architecture
- Wood Frame Construction
- Tile Roof
- Stucco
Interior Spaces
- 1,519 Sq Ft Home
- 1-Story Property
- Vaulted Ceiling
- Ceiling Fan
- Gas Fireplace
- Double Pane Windows
- <<energyStarQualifiedWindowsToken>>
- Vinyl Clad Windows
- Solar Screens
Kitchen
- Breakfast Bar
- <<builtInMicrowave>>
- Granite Countertops
Flooring
- Carpet
- Tile
Bedrooms and Bathrooms
- 3 Bedrooms
- 2 Bathrooms
Accessible Home Design
- No Interior Steps
Outdoor Features
- Covered patio or porch
- Outdoor Fireplace
- Fire Pit
Schools
- Desert Trails Elementary School
- Explorer Middle School
- Pinnacle High School
Utilities
- Refrigerated Cooling System
- Heating Available
- Water Softener
- High Speed Internet
- Cable TV Available
Listing and Financial Details
- Tax Lot 213
- Assessor Parcel Number 212-34-404
Community Details
Overview
- Association fees include ground maintenance
- First Service Association, Phone Number (480) 551-4558
- Built by Continental Homes
- Desert Ridge Parcel 7.1 Mcr 402 44 Subdivision, Monterey Floorplan
Recreation
- Bike Trail
Ownership History
Purchase Details
Home Financials for this Owner
Home Financials are based on the most recent Mortgage that was taken out on this home.Purchase Details
Purchase Details
Purchase Details
Home Financials for this Owner
Home Financials are based on the most recent Mortgage that was taken out on this home.Purchase Details
Home Financials for this Owner
Home Financials are based on the most recent Mortgage that was taken out on this home.Purchase Details
Home Financials for this Owner
Home Financials are based on the most recent Mortgage that was taken out on this home.Purchase Details
Similar Homes in Phoenix, AZ
Home Values in the Area
Average Home Value in this Area
Purchase History
| Date | Type | Sale Price | Title Company |
|---|---|---|---|
| Warranty Deed | $345,000 | Dhi Title Agency | |
| Interfamily Deed Transfer | -- | None Available | |
| Interfamily Deed Transfer | -- | None Available | |
| Warranty Deed | $305,000 | North American Title Company | |
| Corporate Deed | $119,208 | First American Title | |
| Warranty Deed | -- | First American Title | |
| Corporate Deed | -- | First American Title |
Mortgage History
| Date | Status | Loan Amount | Loan Type |
|---|---|---|---|
| Open | $269,200 | New Conventional | |
| Closed | $276,000 | New Conventional | |
| Closed | $276,000 | New Conventional | |
| Previous Owner | $278,500 | New Conventional | |
| Previous Owner | $289,750 | New Conventional | |
| Previous Owner | $99,000 | Unknown | |
| Previous Owner | $99,300 | New Conventional |
Property History
| Date | Event | Price | Change | Sq Ft Price |
|---|---|---|---|---|
| 05/04/2018 05/04/18 | Sold | $345,000 | -1.1% | $227 / Sq Ft |
| 03/22/2018 03/22/18 | For Sale | $349,000 | +14.4% | $230 / Sq Ft |
| 09/06/2013 09/06/13 | Sold | $305,000 | -2.2% | $201 / Sq Ft |
| 07/28/2013 07/28/13 | Price Changed | $311,900 | -2.2% | $205 / Sq Ft |
| 07/15/2013 07/15/13 | Price Changed | $318,900 | -8.6% | $210 / Sq Ft |
| 07/03/2013 07/03/13 | For Sale | $349,000 | -- | $230 / Sq Ft |
Tax History Compared to Growth
Tax History
| Year | Tax Paid | Tax Assessment Tax Assessment Total Assessment is a certain percentage of the fair market value that is determined by local assessors to be the total taxable value of land and additions on the property. | Land | Improvement |
|---|---|---|---|---|
| 2025 | $2,404 | $28,494 | -- | -- |
| 2024 | $2,349 | $27,137 | -- | -- |
| 2023 | $2,349 | $38,280 | $7,650 | $30,630 |
| 2022 | $2,327 | $29,700 | $5,940 | $23,760 |
| 2021 | $2,366 | $27,550 | $5,510 | $22,040 |
| 2020 | $2,285 | $26,020 | $5,200 | $20,820 |
| 2019 | $2,295 | $24,580 | $4,910 | $19,670 |
| 2018 | $2,211 | $23,520 | $4,700 | $18,820 |
| 2017 | $2,112 | $22,720 | $4,540 | $18,180 |
| 2016 | $2,079 | $22,310 | $4,460 | $17,850 |
| 2015 | $1,928 | $20,900 | $4,180 | $16,720 |
Agents Affiliated with this Home
-
Anna Van Ham

Seller's Agent in 2018
Anna Van Ham
W and Partners, LLC
(949) 813-9144
53 Total Sales
-
John Fagnani
J
Buyer's Agent in 2018
John Fagnani
Prestige Realty
(602) 944-2100
4 Total Sales
-
Tamey L. Lichtenfels-Manalli
T
Seller's Agent in 2013
Tamey L. Lichtenfels-Manalli
DPR Realty
(480) 518-3764
3 Total Sales
-
Marty Griffin

Buyer's Agent in 2013
Marty Griffin
West USA Realty
(602) 692-7653
66 Total Sales
Map
Source: Arizona Regional Multiple Listing Service (ARMLS)
MLS Number: 4962692
APN: 212-34-404
- 4704 E Melinda Ln
- 4632 E Melinda Ln
- 21632 N 48th St
- 21640 N 48th St
- 4623 E Lone Cactus Dr
- 21665 N 47th Place
- 4605 E Swilling Rd
- 4506 E Lone Cactus Dr
- 21621 N 48th Place
- 4350 E Gatewood Dr
- 4350 E Abraham Ln
- 22026 N 44th Place
- 4301 E Abraham Ln
- 21813 N 40th Way
- 4410 E Robin Ln
- 4834 E Robin Ln
- 22232 N 48th St
- 4511 E Kirkland Rd
- 4409 E Kirkland Rd
- 22236 N 48th St
