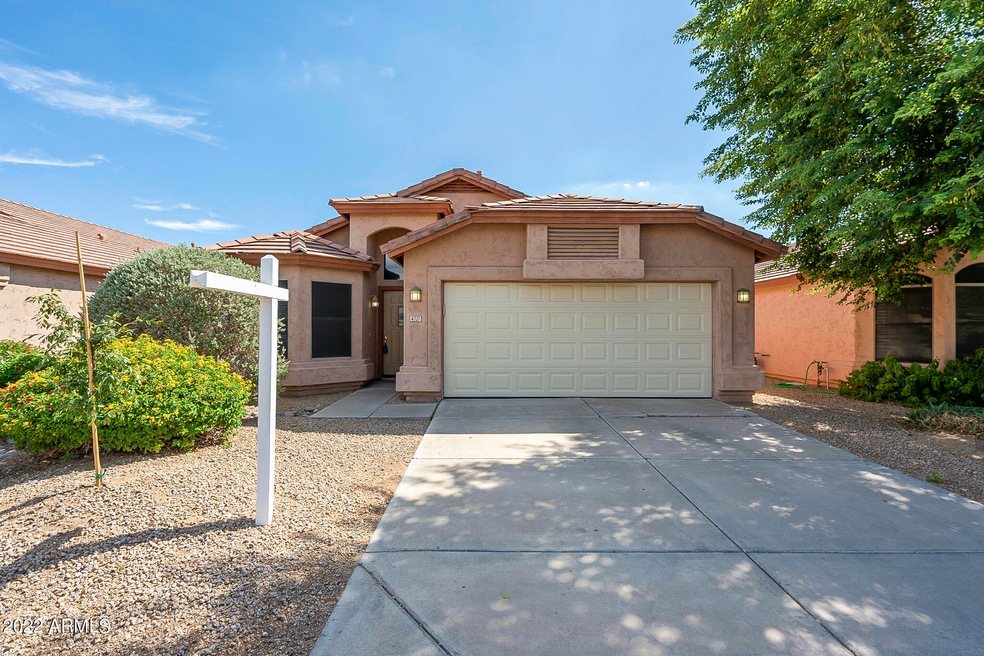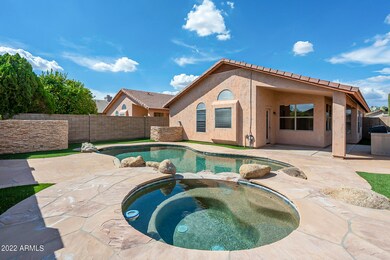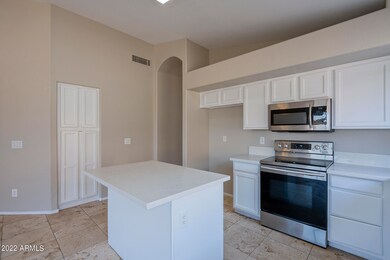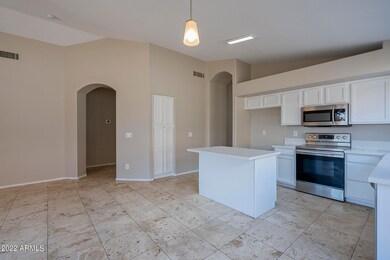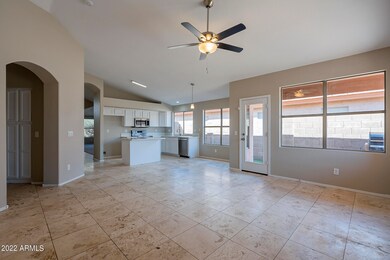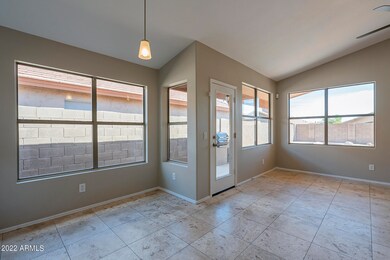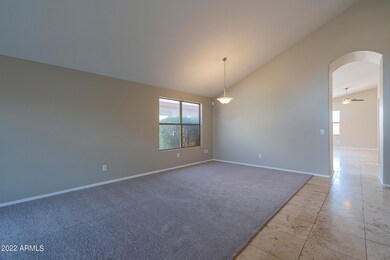
4721 E Jaeger Rd Phoenix, AZ 85050
Desert Ridge NeighborhoodHighlights
- Private Pool
- Covered patio or porch
- Eat-In Kitchen
- Desert Trails Elementary School Rated A
- Skylights
- Dual Vanity Sinks in Primary Bathroom
About This Home
As of June 2024If Buyer uses the Seller's Preferred Lender for financing, Seller may contribute up to 2.5% of the Purchase price to buy down rate by 2% for the first year, 1% for the 2nd year.
Beautiful 3 bedroom 2 bathroom home! Kitchen has new quartz countertops freshly painted cabinets and stainless steel appliances. Fresh interior paint. Vaulted ceilings. Family room and living room. Hot tub that cascades down into pebble tech pool. Small putting green on west side of yard. Artificial turf for easy maintenance. Extended Flagstone patio. Primary bath has dual vanities. Separate garden tub and shower. Travertine tile in high use areas, new carpet in bedrooms. Highly desirable neighborhood close to lots of shopping and restaurants.
Last Agent to Sell the Property
OfferPad Brokerage, LLC License #SA655440000 Listed on: 06/07/2022

Home Details
Home Type
- Single Family
Est. Annual Taxes
- $2,793
Year Built
- Built in 1998
Lot Details
- 5,000 Sq Ft Lot
- Desert faces the front of the property
- Block Wall Fence
HOA Fees
- $222 Monthly HOA Fees
Parking
- 2 Car Garage
Home Design
- Wood Frame Construction
- Tile Roof
- Stucco
Interior Spaces
- 1,663 Sq Ft Home
- 1-Story Property
- Skylights
- Washer and Dryer Hookup
Kitchen
- Eat-In Kitchen
- Kitchen Island
Bedrooms and Bathrooms
- 3 Bedrooms
- Primary Bathroom is a Full Bathroom
- 2 Bathrooms
- Dual Vanity Sinks in Primary Bathroom
- Bathtub With Separate Shower Stall
Pool
- Private Pool
- Spa
Outdoor Features
- Covered patio or porch
- Playground
Schools
- Desert Trails Elementary School
- Pinnacle High School
Utilities
- Central Air
- Heating System Uses Natural Gas
- Cable TV Available
Listing and Financial Details
- Tax Lot 320
- Assessor Parcel Number 212-32-557
Community Details
Overview
- Association fees include ground maintenance
- Desert Ridge Association, Phone Number (480) 551-4300
- Desert Ridge Subdivision, Payson Floorplan
Recreation
- Community Playground
Ownership History
Purchase Details
Home Financials for this Owner
Home Financials are based on the most recent Mortgage that was taken out on this home.Purchase Details
Home Financials for this Owner
Home Financials are based on the most recent Mortgage that was taken out on this home.Purchase Details
Purchase Details
Home Financials for this Owner
Home Financials are based on the most recent Mortgage that was taken out on this home.Purchase Details
Home Financials for this Owner
Home Financials are based on the most recent Mortgage that was taken out on this home.Purchase Details
Home Financials for this Owner
Home Financials are based on the most recent Mortgage that was taken out on this home.Purchase Details
Similar Homes in Phoenix, AZ
Home Values in the Area
Average Home Value in this Area
Purchase History
| Date | Type | Sale Price | Title Company |
|---|---|---|---|
| Deed | -- | -- | |
| Warranty Deed | $605,000 | Pioneer Title | |
| Warranty Deed | $580,000 | First American Title | |
| Warranty Deed | $680,000 | First American Title | |
| Warranty Deed | $415,000 | -- | |
| Warranty Deed | $190,000 | First American Title Ins Co | |
| Warranty Deed | -- | First American Title | |
| Warranty Deed | $140,367 | First American Title |
Mortgage History
| Date | Status | Loan Amount | Loan Type |
|---|---|---|---|
| Open | $540,644 | FHA | |
| Closed | $539,427 | FHA | |
| Previous Owner | $522,000 | New Conventional | |
| Previous Owner | $320,000 | Purchase Money Mortgage | |
| Previous Owner | $80,000 | Stand Alone Second | |
| Previous Owner | $135,550 | Credit Line Revolving | |
| Previous Owner | $72,800 | Credit Line Revolving | |
| Previous Owner | $20,000 | Credit Line Revolving | |
| Previous Owner | $180,500 | New Conventional | |
| Previous Owner | $112,250 | Balloon | |
| Closed | $80,000 | No Value Available |
Property History
| Date | Event | Price | Change | Sq Ft Price |
|---|---|---|---|---|
| 06/10/2024 06/10/24 | Sold | $605,000 | -3.1% | $364 / Sq Ft |
| 04/27/2024 04/27/24 | For Sale | $624,500 | +7.7% | $376 / Sq Ft |
| 12/21/2022 12/21/22 | Sold | $580,000 | -3.3% | $349 / Sq Ft |
| 11/25/2022 11/25/22 | Pending | -- | -- | -- |
| 10/31/2022 10/31/22 | Price Changed | $599,900 | -1.6% | $361 / Sq Ft |
| 10/10/2022 10/10/22 | Price Changed | $609,900 | -1.6% | $367 / Sq Ft |
| 09/20/2022 09/20/22 | For Sale | $619,900 | 0.0% | $373 / Sq Ft |
| 09/07/2022 09/07/22 | Pending | -- | -- | -- |
| 08/19/2022 08/19/22 | Price Changed | $619,900 | -6.1% | $373 / Sq Ft |
| 08/02/2022 08/02/22 | Price Changed | $659,900 | -2.2% | $397 / Sq Ft |
| 07/22/2022 07/22/22 | Price Changed | $675,000 | -5.6% | $406 / Sq Ft |
| 06/07/2022 06/07/22 | For Sale | $714,900 | -- | $430 / Sq Ft |
Tax History Compared to Growth
Tax History
| Year | Tax Paid | Tax Assessment Tax Assessment Total Assessment is a certain percentage of the fair market value that is determined by local assessors to be the total taxable value of land and additions on the property. | Land | Improvement |
|---|---|---|---|---|
| 2025 | $2,265 | $26,852 | -- | -- |
| 2024 | $2,774 | $32,040 | -- | -- |
| 2023 | $2,774 | $43,970 | $8,790 | $35,180 |
| 2022 | $3,246 | $34,620 | $6,920 | $27,700 |
| 2021 | $2,793 | $32,030 | $6,400 | $25,630 |
| 2020 | $2,698 | $30,250 | $6,050 | $24,200 |
| 2019 | $2,710 | $28,620 | $5,720 | $22,900 |
| 2018 | $2,611 | $27,430 | $5,480 | $21,950 |
| 2017 | $2,494 | $26,650 | $5,330 | $21,320 |
| 2016 | $2,454 | $26,120 | $5,220 | $20,900 |
| 2015 | $2,277 | $24,520 | $4,900 | $19,620 |
Agents Affiliated with this Home
-
Marni Hirshman
M
Seller's Agent in 2024
Marni Hirshman
My Home Group
(480) 860-8627
3 in this area
16 Total Sales
-
Kelly Cobb

Buyer's Agent in 2024
Kelly Cobb
W and Partners, LLC
(951) 741-4173
1 in this area
12 Total Sales
-
Jacqueline Shaffer
J
Seller's Agent in 2022
Jacqueline Shaffer
OfferPad Brokerage, LLC
-
Ryan Buckley

Buyer's Agent in 2022
Ryan Buckley
Coldwell Banker Realty
(480) 291-1600
2 in this area
54 Total Sales
Map
Source: Arizona Regional Multiple Listing Service (ARMLS)
MLS Number: 6412853
APN: 212-32-557
- 4605 E Swilling Rd
- 21665 N 47th Place
- 4704 E Melinda Ln
- 21640 N 48th St
- 4632 E Melinda Ln
- 21632 N 48th St
- 4834 E Robin Ln
- 21621 N 48th Place
- 22232 N 48th St
- 22236 N 48th St
- 22026 N 44th Place
- 4410 E Robin Ln
- 4511 E Kirkland Rd
- 4409 E Kirkland Rd
- 5014 E Kirkland Rd
- 4623 E Lone Cactus Dr
- 22432 N 48th St
- 4338 E Hamblin Dr
- 22436 N 48th St
- 4506 E Lone Cactus Dr
