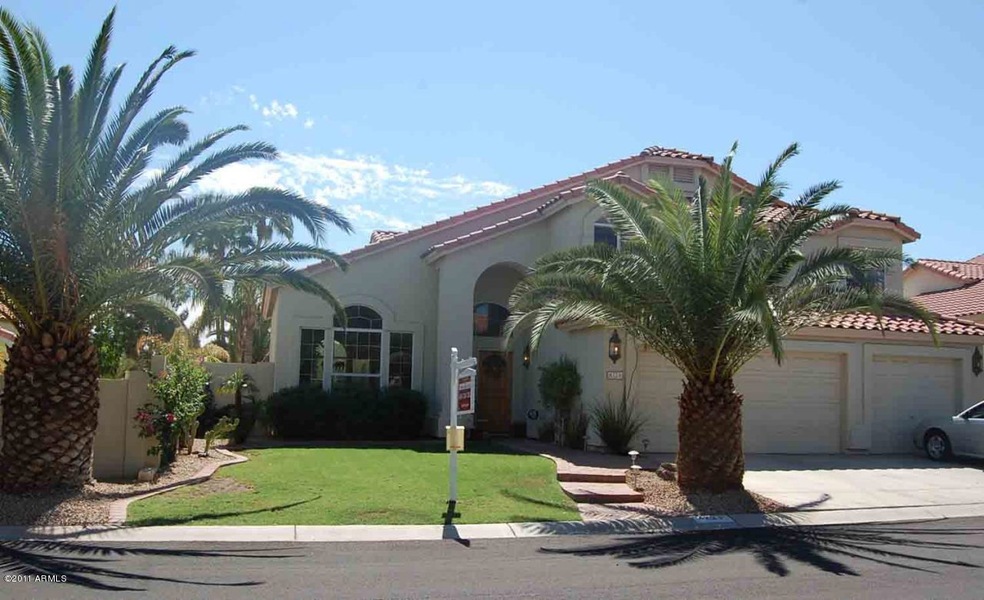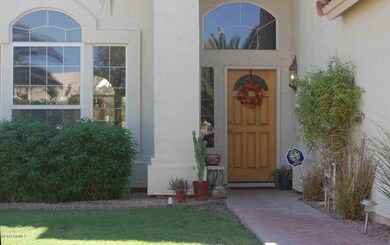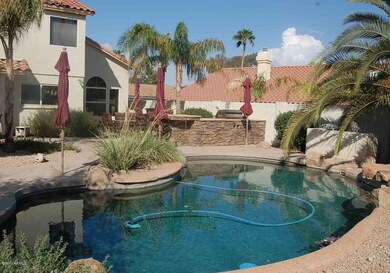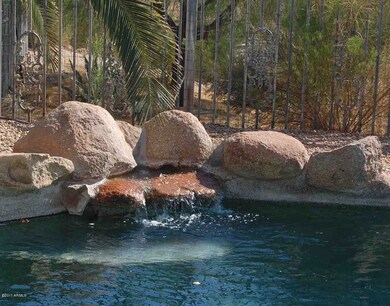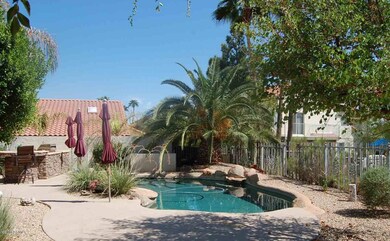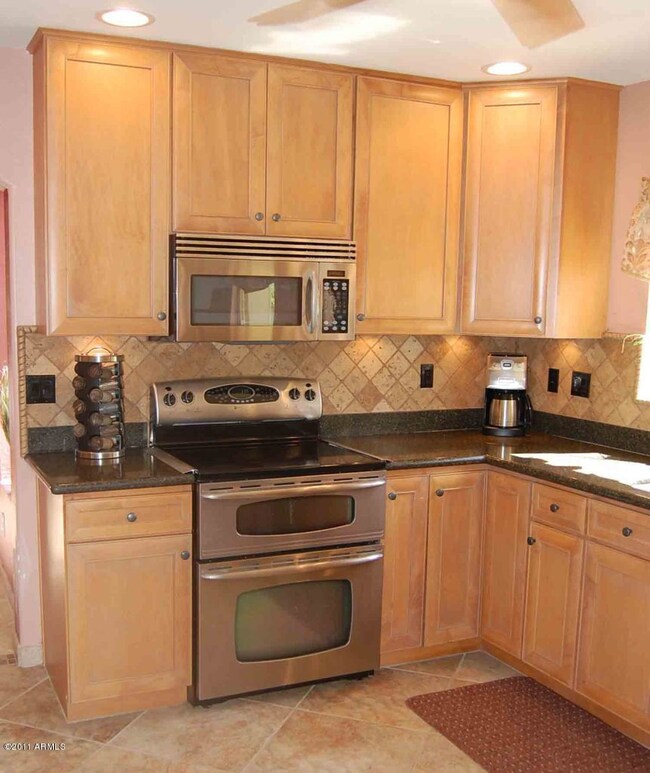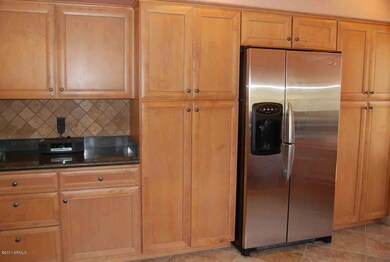
4721 E La Mirada Way Phoenix, AZ 85044
Ahwatukee NeighborhoodHighlights
- On Golf Course
- Mountain View
- Covered Patio or Porch
- Heated Spa
- Vaulted Ceiling
- Balcony
About This Home
As of September 2014Luxury remodel expanded kitchen w/custom cabinets, stainless appliances, dbl drawer dishwasher, tumble travertine backsplash, counters; Added recessed lighting and french doors to back, where the sparkling pool w/waterfall, heated spa, stacked stone built-in BBQ perfect for entertaining. Circular staircase leads to covered balcony off master with sweeping golf and mountain views. Epoxy garage floor, freshly painted, garage cabinets, 20'' tile t/o, wood blinds, fireplace, newer roof, AC, waterheater. Impeccable home ready for the pickiest buyer.
Last Agent to Sell the Property
Keller Williams Realty Sonoran Living License #BR522914000 Listed on: 09/10/2011

Last Buyer's Agent
Non-MLS Agent
Non-MLS Office
Home Details
Home Type
- Single Family
Est. Annual Taxes
- $2,984
Year Built
- Built in 1994
Lot Details
- 8,154 Sq Ft Lot
- On Golf Course
- Wrought Iron Fence
- Block Wall Fence
- Misting System
- Front and Back Yard Sprinklers
- Sprinklers on Timer
- Grass Covered Lot
HOA Fees
- $110 Monthly HOA Fees
Parking
- 3 Car Garage
- Garage Door Opener
Home Design
- Wood Frame Construction
- Tile Roof
- Stucco
Interior Spaces
- 2,720 Sq Ft Home
- 2-Story Property
- Vaulted Ceiling
- Ceiling Fan
- Family Room with Fireplace
- Tile Flooring
- Mountain Views
- Security System Owned
- Breakfast Bar
Bedrooms and Bathrooms
- 4 Bedrooms
- Primary Bathroom is a Full Bathroom
- 3 Bathrooms
- Dual Vanity Sinks in Primary Bathroom
- Bathtub With Separate Shower Stall
Pool
- Heated Spa
- Play Pool
Outdoor Features
- Balcony
- Covered Patio or Porch
- Built-In Barbecue
Schools
- Kyrene De Las Lomas Elementary School
- Centennial Elementary Middle School
- Mountain Pointe High School
Utilities
- Refrigerated Cooling System
- Zoned Heating
- Water Filtration System
- High Speed Internet
- Cable TV Available
Listing and Financial Details
- Tax Lot 32
- Assessor Parcel Number 301-41-749
Community Details
Overview
- Association fees include ground maintenance
- Vision Association, Phone Number (480) 759-4945
- Built by Blanford
- Pointe South Mountain Subdivision
Recreation
- Golf Course Community
- Heated Community Pool
- Community Spa
Ownership History
Purchase Details
Home Financials for this Owner
Home Financials are based on the most recent Mortgage that was taken out on this home.Purchase Details
Home Financials for this Owner
Home Financials are based on the most recent Mortgage that was taken out on this home.Purchase Details
Home Financials for this Owner
Home Financials are based on the most recent Mortgage that was taken out on this home.Purchase Details
Home Financials for this Owner
Home Financials are based on the most recent Mortgage that was taken out on this home.Purchase Details
Home Financials for this Owner
Home Financials are based on the most recent Mortgage that was taken out on this home.Purchase Details
Home Financials for this Owner
Home Financials are based on the most recent Mortgage that was taken out on this home.Purchase Details
Home Financials for this Owner
Home Financials are based on the most recent Mortgage that was taken out on this home.Similar Homes in the area
Home Values in the Area
Average Home Value in this Area
Purchase History
| Date | Type | Sale Price | Title Company |
|---|---|---|---|
| Warranty Deed | -- | -- | |
| Warranty Deed | $455,000 | Old Republic Title Agency | |
| Warranty Deed | $365,000 | Magnus Title Agency | |
| Warranty Deed | $441,000 | Transnation Title | |
| Interfamily Deed Transfer | -- | Security Title Agency | |
| Interfamily Deed Transfer | -- | Security Title Agency | |
| Warranty Deed | $280,250 | Security Title Agency | |
| Joint Tenancy Deed | $208,646 | Transamerica Title Ins Co |
Mortgage History
| Date | Status | Loan Amount | Loan Type |
|---|---|---|---|
| Open | $100,000 | Credit Line Revolving | |
| Previous Owner | $375,600 | New Conventional | |
| Previous Owner | $380,000 | New Conventional | |
| Previous Owner | $320,170 | FHA | |
| Previous Owner | $164,351 | New Conventional | |
| Previous Owner | $235,000 | Unknown | |
| Previous Owner | $260,300 | Unknown | |
| Previous Owner | $50,000 | Credit Line Revolving | |
| Previous Owner | $333,700 | Purchase Money Mortgage | |
| Previous Owner | $350,000 | Purchase Money Mortgage | |
| Previous Owner | $224,200 | New Conventional | |
| Previous Owner | $187,750 | New Conventional |
Property History
| Date | Event | Price | Change | Sq Ft Price |
|---|---|---|---|---|
| 09/30/2014 09/30/14 | Sold | $455,000 | -3.0% | $167 / Sq Ft |
| 08/26/2014 08/26/14 | Pending | -- | -- | -- |
| 07/26/2014 07/26/14 | Price Changed | $469,000 | -2.3% | $172 / Sq Ft |
| 07/01/2014 07/01/14 | For Sale | $480,000 | +31.5% | $176 / Sq Ft |
| 03/08/2012 03/08/12 | Sold | $365,000 | -6.2% | $134 / Sq Ft |
| 01/12/2012 01/12/12 | Pending | -- | -- | -- |
| 11/07/2011 11/07/11 | Price Changed | $389,000 | -2.5% | $143 / Sq Ft |
| 09/10/2011 09/10/11 | For Sale | $399,000 | -- | $147 / Sq Ft |
Tax History Compared to Growth
Tax History
| Year | Tax Paid | Tax Assessment Tax Assessment Total Assessment is a certain percentage of the fair market value that is determined by local assessors to be the total taxable value of land and additions on the property. | Land | Improvement |
|---|---|---|---|---|
| 2025 | $4,084 | $45,764 | -- | -- |
| 2024 | $3,992 | $43,585 | -- | -- |
| 2023 | $3,992 | $54,820 | $10,960 | $43,860 |
| 2022 | $3,796 | $41,100 | $8,220 | $32,880 |
| 2021 | $3,908 | $37,650 | $7,530 | $30,120 |
| 2020 | $3,835 | $38,650 | $7,730 | $30,920 |
| 2019 | $3,703 | $38,030 | $7,600 | $30,430 |
| 2018 | $3,570 | $37,930 | $7,580 | $30,350 |
| 2017 | $3,400 | $35,450 | $7,090 | $28,360 |
| 2016 | $3,445 | $35,460 | $7,090 | $28,370 |
| 2015 | $3,084 | $32,230 | $6,440 | $25,790 |
Agents Affiliated with this Home
-
J
Seller's Agent in 2014
Justine Adair
West USA Realty
-
M
Buyer's Agent in 2014
Michael P. Brown
West USA Realty
-
Cynthia Worley

Seller's Agent in 2012
Cynthia Worley
Keller Williams Realty Sonoran Living
(480) 330-7035
75 in this area
109 Total Sales
-
N
Buyer's Agent in 2012
Non-MLS Agent
Non-MLS Office
Map
Source: Arizona Regional Multiple Listing Service (ARMLS)
MLS Number: 4653527
APN: 301-41-749
- 9414 S 47th Place
- 9430 S 47th Place
- 5019 E La Mirada Way Unit 8
- 5055 E Paseo Way
- 4923 E Hazel Dr Unit 3
- 8841 S 48th St Unit 1
- 9609 S 50th St
- 9411 S 45th Place
- 9207 S 51st St
- 5018 E Siesta Dr Unit 3
- 4627 E Mcneil St
- 4702 E Euclid Ave
- 9623 S 51st St
- 8817 S 51st St Unit 1
- 8829 S 51st St Unit 3
- 9649 S 51st St
- 8805 S 51st St Unit 2
- 4714 E Ardmore Rd
- 8642 S 51st St Unit 2
- 8642 S 51st St Unit 1
