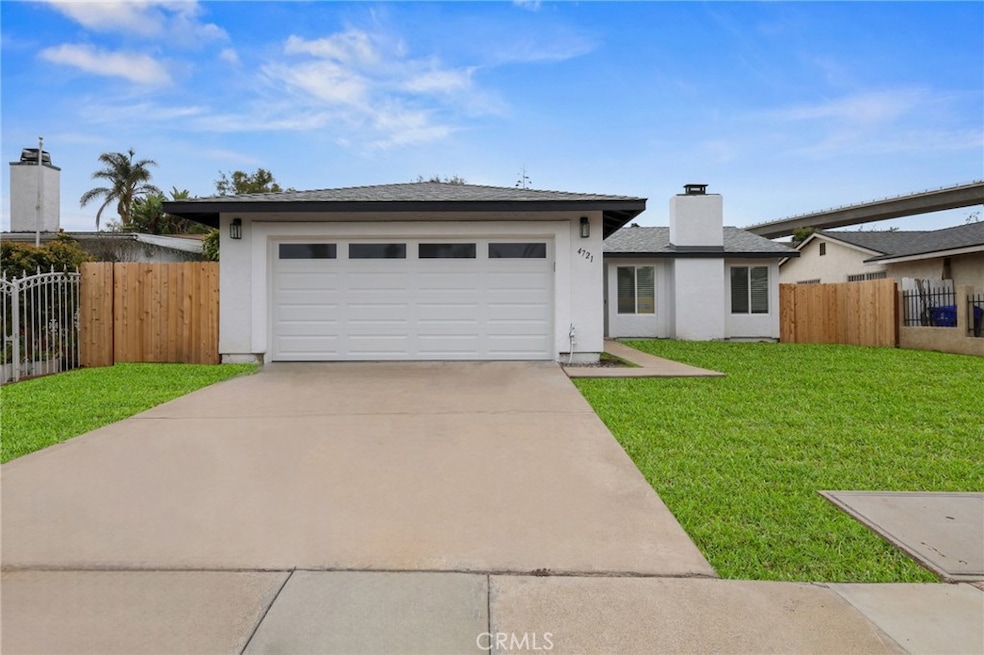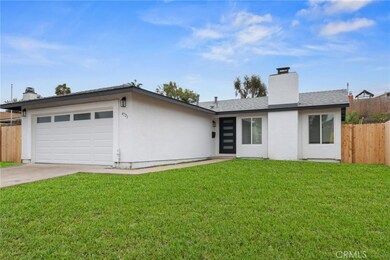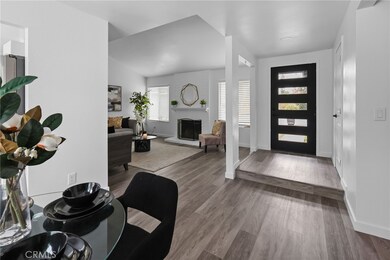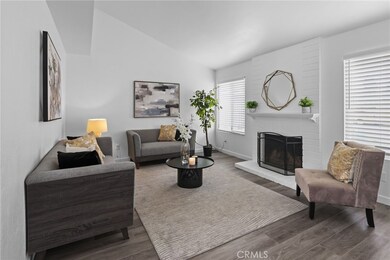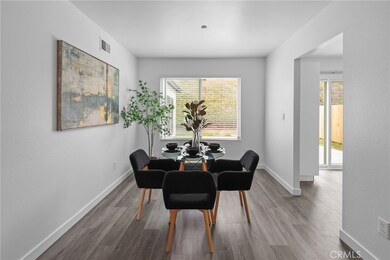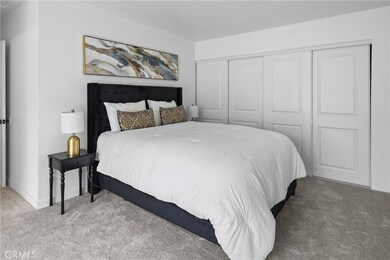
4721 Magnus Way San Diego, CA 92113
Lincoln Park NeighborhoodHighlights
- City Lights View
- Property is near a park
- Cathedral Ceiling
- Updated Kitchen
- Traditional Architecture
- Attic
About This Home
As of April 2025Completely renovated 4 bed/2 bath, attached 2 car garage, new Luxury Vinyl Plank flooring throughout all living areas, new carpet in all bedrooms, Kitchen has all new "smart" appliances, cabinets, countertops and glass tile backsplash, new concrete patio in private back yard great for playing and entertaining. Fireplace wall is wired for mounting TV above, new upgraded electrical panel, new furnace, new garage door and opener, new dual pane windows and sliding glass doors, new exterior lights detect motion and sunset for automatic activation. Landscaping in progress. Grass was digitally added to photos. Turn key home
Last Agent to Sell the Property
Homecoin.com Brokerage Phone: 888-400-2513 License #01523060 Listed on: 03/10/2025
Home Details
Home Type
- Single Family
Est. Annual Taxes
- $3,328
Year Built
- Built in 1977 | Remodeled
Lot Details
- 6,100 Sq Ft Lot
- Privacy Fence
- Wood Fence
- New Fence
- Back and Front Yard
- Density is up to 1 Unit/Acre
- Property is zoned RS-1-7
Parking
- 2 Car Direct Access Garage
- 2 Open Parking Spaces
- Parking Available
- Front Facing Garage
- Single Garage Door
- Garage Door Opener
- Up Slope from Street
- Driveway Up Slope From Street
- Parking Lot
- Off-Street Parking
- Controlled Entrance
Property Views
- City Lights
- Neighborhood
Home Design
- Traditional Architecture
- Slab Foundation
- Fire Rated Drywall
- Frame Construction
- Shingle Roof
- Composition Roof
- Stucco
Interior Spaces
- 1,365 Sq Ft Home
- 1-Story Property
- Wainscoting
- Cathedral Ceiling
- Recessed Lighting
- Wood Burning Fireplace
- Fireplace Features Masonry
- Double Pane Windows
- Insulated Windows
- Sliding Doors
- Insulated Doors
- Entrance Foyer
- Family Room with Fireplace
- Living Room
- Formal Dining Room
- Attic
Kitchen
- Updated Kitchen
- Electric Oven
- Electric Range
- Microwave
- Freezer
- Ice Maker
- Water Line To Refrigerator
- Dishwasher
- Quartz Countertops
- Disposal
Flooring
- Carpet
- Laminate
Bedrooms and Bathrooms
- 4 Main Level Bedrooms
- Remodeled Bathroom
- 2 Full Bathrooms
- Bathtub with Shower
- Walk-in Shower
- Exhaust Fan In Bathroom
Laundry
- Laundry Room
- Washer and Gas Dryer Hookup
Home Security
- Security Lights
- Carbon Monoxide Detectors
- Fire and Smoke Detector
Accessible Home Design
- More Than Two Accessible Exits
- Accessible Parking
Eco-Friendly Details
- Energy-Efficient Appliances
- Energy-Efficient Windows
- Energy-Efficient HVAC
- Energy-Efficient Doors
Outdoor Features
- Concrete Porch or Patio
- Exterior Lighting
Location
- Property is near a park
- Property is near public transit
- Suburban Location
Utilities
- Forced Air Heating System
- Vented Exhaust Fan
- Natural Gas Connected
- Cable TV Available
Community Details
- No Home Owners Association
- Logan Heights Subdivision
Listing and Financial Details
- Tax Lot 101
- Tax Tract Number 8132
- Assessor Parcel Number 5522404300
- $35 per year additional tax assessments
Ownership History
Purchase Details
Home Financials for this Owner
Home Financials are based on the most recent Mortgage that was taken out on this home.Purchase Details
Home Financials for this Owner
Home Financials are based on the most recent Mortgage that was taken out on this home.Purchase Details
Purchase Details
Home Financials for this Owner
Home Financials are based on the most recent Mortgage that was taken out on this home.Purchase Details
Purchase Details
Similar Homes in San Diego, CA
Home Values in the Area
Average Home Value in this Area
Purchase History
| Date | Type | Sale Price | Title Company |
|---|---|---|---|
| Grant Deed | $790,000 | Lawyers Title | |
| Grant Deed | $600,000 | Lawyers Title | |
| Interfamily Deed Transfer | -- | None Available | |
| Interfamily Deed Transfer | -- | First American Title Co | |
| Quit Claim Deed | -- | -- | |
| Quit Claim Deed | -- | -- |
Mortgage History
| Date | Status | Loan Amount | Loan Type |
|---|---|---|---|
| Open | $775,691 | New Conventional | |
| Previous Owner | $286,000 | Unknown | |
| Previous Owner | $150,000 | Stand Alone First | |
| Previous Owner | $93,200 | Credit Line Revolving |
Property History
| Date | Event | Price | Change | Sq Ft Price |
|---|---|---|---|---|
| 04/23/2025 04/23/25 | Sold | $790,000 | +0.6% | $579 / Sq Ft |
| 04/07/2025 04/07/25 | Pending | -- | -- | -- |
| 03/25/2025 03/25/25 | Price Changed | $785,000 | -3.1% | $575 / Sq Ft |
| 03/10/2025 03/10/25 | For Sale | $810,000 | +35.0% | $593 / Sq Ft |
| 10/03/2024 10/03/24 | Sold | $600,000 | 0.0% | $440 / Sq Ft |
| 09/03/2024 09/03/24 | Price Changed | $600,000 | 0.0% | $440 / Sq Ft |
| 09/02/2024 09/02/24 | Pending | -- | -- | -- |
| 07/22/2024 07/22/24 | Off Market | $600,000 | -- | -- |
| 07/15/2024 07/15/24 | For Sale | $699,000 | +16.5% | $512 / Sq Ft |
| 07/10/2024 07/10/24 | Off Market | $600,000 | -- | -- |
| 07/08/2024 07/08/24 | For Sale | $699,000 | -- | $512 / Sq Ft |
Tax History Compared to Growth
Tax History
| Year | Tax Paid | Tax Assessment Tax Assessment Total Assessment is a certain percentage of the fair market value that is determined by local assessors to be the total taxable value of land and additions on the property. | Land | Improvement |
|---|---|---|---|---|
| 2025 | $3,328 | $600,000 | $450,000 | $150,000 |
| 2024 | $3,328 | $275,161 | $79,647 | $195,514 |
| 2023 | $3,253 | $269,767 | $78,086 | $191,681 |
| 2022 | $3,165 | $264,478 | $76,555 | $187,923 |
| 2021 | $3,142 | $259,293 | $75,054 | $184,239 |
| 2020 | $3,103 | $256,635 | $74,285 | $182,350 |
| 2019 | $3,046 | $251,604 | $72,829 | $178,775 |
| 2018 | $2,848 | $246,671 | $71,401 | $175,270 |
| 2017 | $80 | $241,835 | $70,001 | $171,834 |
| 2016 | $2,732 | $237,094 | $68,629 | $168,465 |
| 2015 | $2,690 | $233,534 | $67,599 | $165,935 |
| 2014 | $2,647 | $228,960 | $66,275 | $162,685 |
Agents Affiliated with this Home
-
Jonathan Minerick

Seller's Agent in 2025
Jonathan Minerick
Homecoin.com
(888) 400-2513
1 in this area
6,496 Total Sales
-
Arnold Vitug
A
Buyer's Agent in 2025
Arnold Vitug
Coldwell Banker West
(619) 395-5275
1 in this area
22 Total Sales
-
Sam Powell

Seller's Agent in 2024
Sam Powell
Regal Properties
(619) 249-5462
3 in this area
25 Total Sales
-
O
Buyer's Agent in 2024
OUT OF AREA
OUT OF AREA
Map
Source: California Regional Multiple Listing Service (CRMLS)
MLS Number: TR25037296
APN: 552-240-43
- 132 N Palm Ave
- 5017 Reynolds St
- 5027 Pelusa St
- 956 S 45th St
- 5051 Pelusa St
- 745 West St
- 4398 Delta St Unit 10
- 4402 Delta St Unit 23
- 134 Palm Ave
- 2305 Wisteria Way
- 4300 Newton Ave Unit 29
- 4300 Newton Ave Unit 7
- 1465 S 43rd St
- 999 E Division St Unit E24
- 5122 Coban St
- 427 S 46th St
- 4244 Gamma St
- 1205 E 3rd St
- 505 Palm Ave
- 5238 Cervantes Ave
