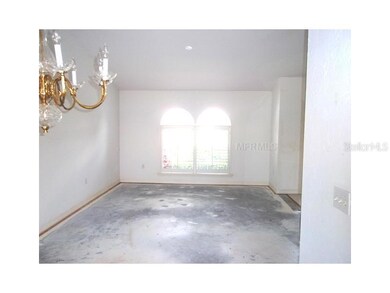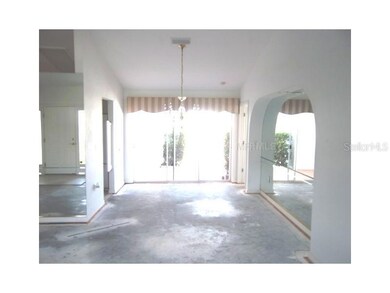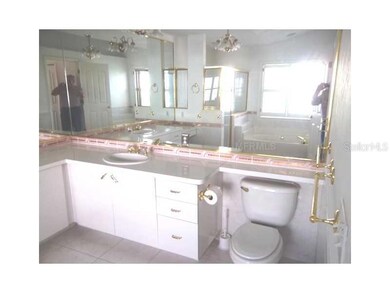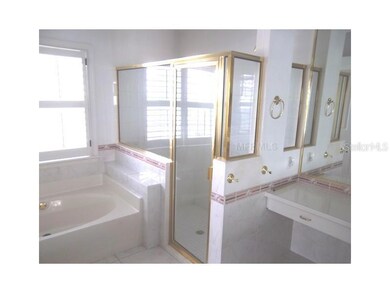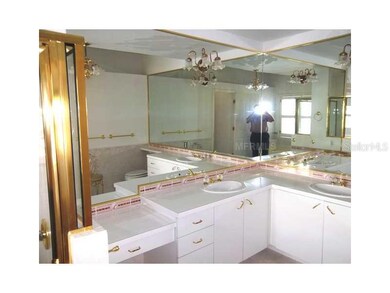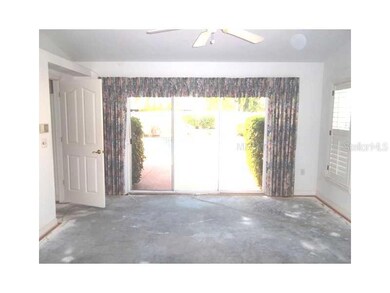
4722 61st Avenue Dr W Unit 4722 Bradenton, FL 34210
El Conquistador NeighborhoodEstimated Value: $598,000 - $844,000
Highlights
- Heated Pool
- End Unit
- No HOA
- Deck
- Solid Surface Countertops
- Porch
About This Home
As of July 2013Palm Court is a very private neighborhood centrally located within the vibrant El Conquistador community. For those who enjoy top notch golf and tennis facilities, you have come to the right place.This is one of the newest units within Palm Court and possesses one of the best floor plans imaginable.The spectacular pool/patio area is easily accessed using sliding doors from every room in the house. This property offers the ultimate in gracious family living and entertaining. Have a look and I'm certain youwill agree.Home warranty will be provided.
Last Agent to Sell the Property
Jim Couser
LIMBO COMPANY SARASOTA ASSOC License #0180241 Listed on: 06/06/2013
Home Details
Home Type
- Single Family
Est. Annual Taxes
- $2,030
Year Built
- Built in 1998
Lot Details
- 8,189 Sq Ft Lot
- Irrigation
- Zero Lot Line
- Property is zoned RSF3/C
Parking
- 2 Car Attached Garage
- Garage Door Opener
- Open Parking
Home Design
- Villa
- Slab Foundation
- Tile Roof
- Stucco
Interior Spaces
- 2,160 Sq Ft Home
- Ceiling Fan
- Blinds
- Inside Utility
- Ceramic Tile Flooring
- Fire and Smoke Detector
Kitchen
- Built-In Oven
- Range
- Microwave
- Freezer
- Dishwasher
- Solid Surface Countertops
- Disposal
Bedrooms and Bathrooms
- 3 Bedrooms
- Walk-In Closet
- 2 Full Bathrooms
Laundry
- Dryer
- Washer
Pool
- Heated Pool
- Spa
- Outdoor Shower
Outdoor Features
- Deck
- Patio
- Exterior Lighting
- Porch
Utilities
- Central Heating and Cooling System
- Electric Water Heater
- Cable TV Available
Community Details
- No Home Owners Association
- Palm Court Condominium Community
- Palm Court Subdivision
Listing and Financial Details
- Down Payment Assistance Available
- Homestead Exemption
- Visit Down Payment Resource Website
- Assessor Parcel Number 6147308701
Ownership History
Purchase Details
Purchase Details
Purchase Details
Home Financials for this Owner
Home Financials are based on the most recent Mortgage that was taken out on this home.Purchase Details
Home Financials for this Owner
Home Financials are based on the most recent Mortgage that was taken out on this home.Similar Homes in Bradenton, FL
Home Values in the Area
Average Home Value in this Area
Purchase History
| Date | Buyer | Sale Price | Title Company |
|---|---|---|---|
| Flint Thomas W | $590,000 | Barnes Walker Title | |
| Obrien William A | $399,000 | Barnes Walker Title Inc | |
| Hughes John Edward | $195,000 | Barnes Walker Title Inc | |
| Whiting Freeman R | $236,500 | -- |
Mortgage History
| Date | Status | Borrower | Loan Amount |
|---|---|---|---|
| Previous Owner | Whiting Freeman R | $10,000 | |
| Previous Owner | Whiting Freeman R | $25,000 | |
| Previous Owner | Whiting Freeman R | $94,600 | |
| Previous Owner | Whiting Freeman R | $100,000 |
Property History
| Date | Event | Price | Change | Sq Ft Price |
|---|---|---|---|---|
| 07/26/2013 07/26/13 | Sold | $195,000 | -2.0% | $90 / Sq Ft |
| 07/16/2013 07/16/13 | Pending | -- | -- | -- |
| 07/09/2013 07/09/13 | Price Changed | $199,000 | -7.4% | $92 / Sq Ft |
| 06/06/2013 06/06/13 | For Sale | $215,000 | -- | $100 / Sq Ft |
Tax History Compared to Growth
Tax History
| Year | Tax Paid | Tax Assessment Tax Assessment Total Assessment is a certain percentage of the fair market value that is determined by local assessors to be the total taxable value of land and additions on the property. | Land | Improvement |
|---|---|---|---|---|
| 2024 | $7,660 | $503,640 | $56,950 | $446,690 |
| 2023 | $4,212 | $303,144 | $0 | $0 |
| 2022 | $4,097 | $294,315 | $0 | $0 |
| 2021 | $3,951 | $287,659 | $44,000 | $243,659 |
| 2020 | $4,233 | $254,899 | $27,000 | $227,899 |
| 2019 | $3,264 | $230,872 | $27,000 | $227,899 |
| 2018 | $3,226 | $226,567 | $0 | $0 |
| 2017 | $2,998 | $221,907 | $0 | $0 |
| 2016 | $2,985 | $217,343 | $0 | $0 |
| 2015 | $3,009 | $215,832 | $0 | $0 |
| 2014 | $3,009 | $175,351 | $0 | $0 |
| 2013 | $2,072 | $157,315 | $0 | $0 |
Agents Affiliated with this Home
-
J
Seller's Agent in 2013
Jim Couser
LIMBO COMPANY SARASOTA ASSOC
-
Cindy Greco

Buyer's Agent in 2013
Cindy Greco
WAGNER REALTY
(941) 812-3509
2 in this area
157 Total Sales
Map
Source: Stellar MLS
MLS Number: M5838113
APN: 61473-0870-1
- 4818 61st Avenue Terrace W
- 6016 Courtside Dr Unit 111
- 5203 Title Row Dr
- 5204 Title Row Dr
- 6203 Courtside Dr Unit 21
- 6207 Courtside Dr Unit 23
- 6106 45th St W
- 4510 El Conquistador Pkwy Unit 105
- 5210 Inspiration Terrace
- 4511 Bay Club Dr
- 4555 Bay Club Dr Unit 22
- 5901 La Vista Ln
- 4535 Bay Club Dr Unit 12
- 4557 Bay Club Dr
- 5503 Title Row Dr
- 5508 Summit Pointe Cir Unit 103
- 5632 Summit Pointe Cir Unit 103
- 5632 Summit Pointe Cir Unit 101
- 6211 Legends Blvd
- 6124 43rd St W Unit 104A
- 4722 61st Avenue Dr W
- 4722 61st Avenue Dr W Unit 4722
- 4816 Drive
- 4810 61st Avenue Dr W
- 4805 61st Avenue Dr W Unit 14B
- 4807 W 61 Ave Terrace W Unit 33A
- 4807 61st Avenue Terrace W Unit 33A
- 4807 61st Avenue Terrace W Unit 4807
- 4805 61st Avenue Terrace W
- 4805 61st Avenue Terrace W Unit 33-B
- 4812 61st Avenue Dr W Unit 3a
- 4812 61st Avenue Dr W
- 4811 61st Avenue Dr W
- 4807 61st Avenue Dr W Unit 14A
- 4727 61st Avenue Dr W Unit 15A
- 4720 61st Avenue Dr W
- 4716 61st Avenue Terrace W Unit 42B
- 4809 61st Avenue Terrace W Unit 32B
- 4820 61st Avenue Dr W Unit 29B
- 4704 61st Avenue Dr W

