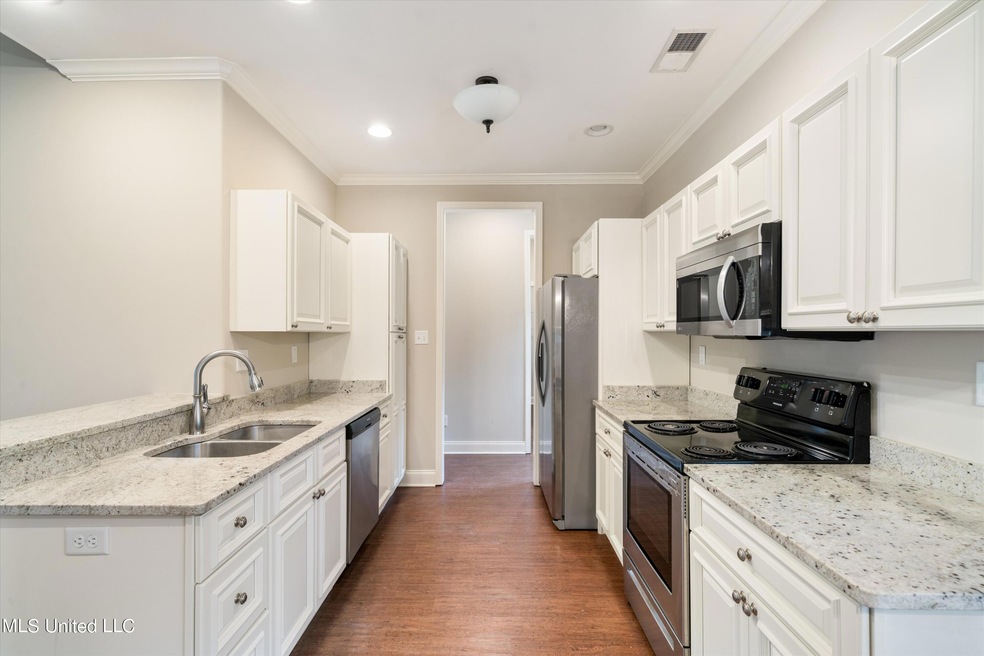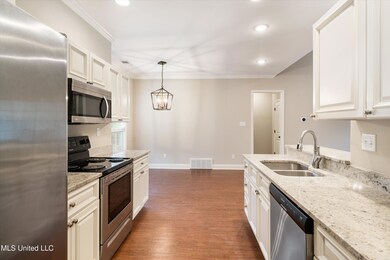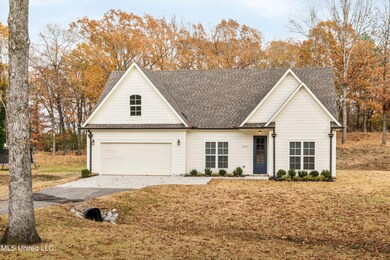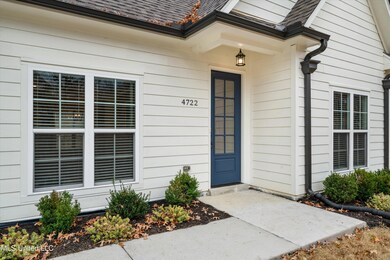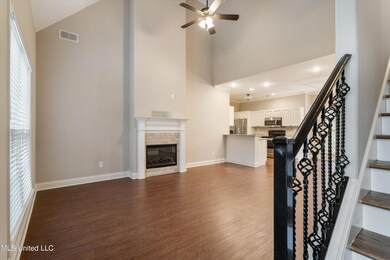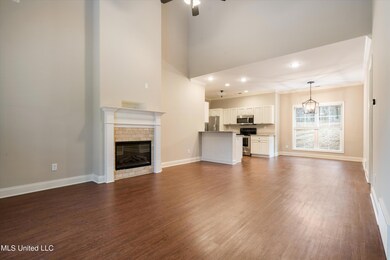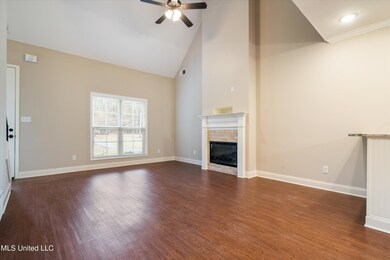
4722 Alexander Rd Olive Branch, MS 38654
Estimated Value: $299,000 - $368,000
Highlights
- 1.17 Acre Lot
- Traditional Architecture
- No HOA
- Olive Branch High School Rated A-
- High Ceiling
- Stainless Steel Appliances
About This Home
As of January 2022LOOKING FOR A HOME IN OLIVE BRANCH SITUATED ON A LARGE 1.17 ACRE LOT THAT HAS A BEAUTIFUL COUNTRY SETTING? LOOK NO MORE! THIS GORGEOUS HOME IS ONLY 3 YEARS OLD! ~4BEDROOMS & 2 1/2 BATHS~ 8'FT FRONT DOOR ENTRANCE~ SPACIOUS GREAT ROOM WITH TALL CEILINGS, LAMINATE WOOD FLOORS, AND FIREPLACE. ~ THE KITCHEN HAS SLAB GRANITE COUNTERTOPS, STAINLESS STEEL APPLIANCES, & RECESSED LIGHTING ~ SPACIOUS BREAKFAST/DINING ROOM ~ LARGE LAUNDRY ROOM~ 1/2 BATH/ POWDER ROOM ON THE MAIN LEVEL~ SPACIOUS PRIMARY BEDROOM W/ NEW CARPET~ PRIMARY BATH HAS DOUBLE WALK-IN CLOSETS, DOUBLE VANITY SINKS, & STAND ALONE SHOWER. ~THE STAIRS HAVE CUSTOM INSTALLED WOOD TREADS & WROUGHT IRON RAILINGS~ UPSTAIRS HAS 3 BEDROOMS ADJACENT TO A FULL BATH~ DID I FORGET TO MENTION THAT THIS HOME HAS ENERGY SAVING ENCAPSULATED SPRAY FOAM AND THE HVAC SYSTEMS INSTALLED HAS HEAT PUMPS? THIS HOME AND PROPERTY HAS LOTS TO OFFER! SCHEDULE YOUR APPOINTMENT TODAY!
Last Agent to Sell the Property
Best Real Estate Company, Llc License #S-52809 Listed on: 12/11/2021

Last Buyer's Agent
Janice Kirk
Crye-leike Hernando
Home Details
Home Type
- Single Family
Est. Annual Taxes
- $2,636
Year Built
- Built in 2018
Lot Details
- 1.17 Acre Lot
- Lot Dimensions are 110x463.01
- Landscaped
- Front Yard
- Zoning described as Residential Estate
Parking
- 2 Car Garage
- Front Facing Garage
- Garage Door Opener
Home Design
- Traditional Architecture
- Slab Foundation
- Architectural Shingle Roof
- Cement Siding
Interior Spaces
- 2,030 Sq Ft Home
- 2-Story Property
- High Ceiling
- Ceiling Fan
- Electric Fireplace
- Vinyl Clad Windows
- Insulated Windows
- Shutters
- Laundry Room
Kitchen
- Eat-In Kitchen
- Breakfast Bar
- Electric Range
- Dishwasher
- Stainless Steel Appliances
- Disposal
Flooring
- Carpet
- Ceramic Tile
Bedrooms and Bathrooms
- 4 Bedrooms
- Walk-In Closet
- Double Vanity
- Bathtub Includes Tile Surround
- Separate Shower
Outdoor Features
- Patio
- Exterior Lighting
- Rain Gutters
Schools
- Olive Branch Elementary And Middle School
- Olive Branch High School
Utilities
- Central Heating and Cooling System
- Heat Pump System
- Electric Water Heater
Community Details
- No Home Owners Association
- Metes And Bounds Subdivision
Listing and Financial Details
- Assessor Parcel Number 2061-1118.0-00002.00
Similar Homes in Olive Branch, MS
Home Values in the Area
Average Home Value in this Area
Mortgage History
| Date | Status | Borrower | Loan Amount |
|---|---|---|---|
| Closed | Stevenson Enterprises Llc | $157,500 |
Property History
| Date | Event | Price | Change | Sq Ft Price |
|---|---|---|---|---|
| 01/12/2022 01/12/22 | Sold | -- | -- | -- |
| 12/14/2021 12/14/21 | Pending | -- | -- | -- |
| 12/02/2021 12/02/21 | For Sale | $345,000 | -- | $170 / Sq Ft |
Tax History Compared to Growth
Tax History
| Year | Tax Paid | Tax Assessment Tax Assessment Total Assessment is a certain percentage of the fair market value that is determined by local assessors to be the total taxable value of land and additions on the property. | Land | Improvement |
|---|---|---|---|---|
| 2024 | $1,575 | $13,737 | $3,000 | $10,737 |
| 2023 | $1,575 | $13,737 | $0 | $0 |
| 2022 | $2,812 | $20,606 | $4,500 | $16,106 |
| 2021 | $2,812 | $20,606 | $4,500 | $16,106 |
| 2020 | $2,636 | $19,317 | $4,500 | $14,817 |
Agents Affiliated with this Home
-
Jonathan Bunch
J
Seller's Agent in 2022
Jonathan Bunch
Best Real Estate Company, Llc
55 in this area
464 Total Sales
-
J
Buyer's Agent in 2022
Janice Kirk
Crye-leike Hernando
Map
Source: MLS United
MLS Number: 4004021
APN: 2061111800000200
- 4630 Alexander Rd
- 4535 Dupree Rd
- 10203 March Meadows Way
- 10211 March Meadows Way
- 10243 March Meadows Way
- 9750 Quail Rd
- 10262 March Meadows Way
- 10289 March Meadows Way
- 10373 Lafayette Dr
- 4806 Tara Cove
- 4258 Ridgemont Rd
- 4239 Three Wishes Cove
- 9653 Trenton Trail
- 9453 Miranda Dr
- 10570 Parker Cove
- 9727 Dorothy Dr
- 9777 Dorothy Dr
- 9855 Leslie Ln
- 3967 McElroy Farms Dr
- 3939 McElroy Farms Dr
- 4722 Alexander Rd
- 4704 Alexander Rd
- 4744 Alexander Rd
- 4602 Alexander Rd
- 4592 Alexander Rd
- 5 Acres Alexander
- 4656 Alexander Rd
- 4639 Alexander Rd
- 4615 Alexander Rd
- 5 Alexander Rd Rd
- 4566 Alexander Rd
- 4540 Alexander Rd
- 4631 Dupree Rd
- 4645 Dupree Rd
- 4615 Dupree Rd
- 4555 Alexander Rd
- 4601 Dupree Rd
- 4723 Alexander Rd
- 4585 Dupree Rd
- 4685 Dupree Rd
