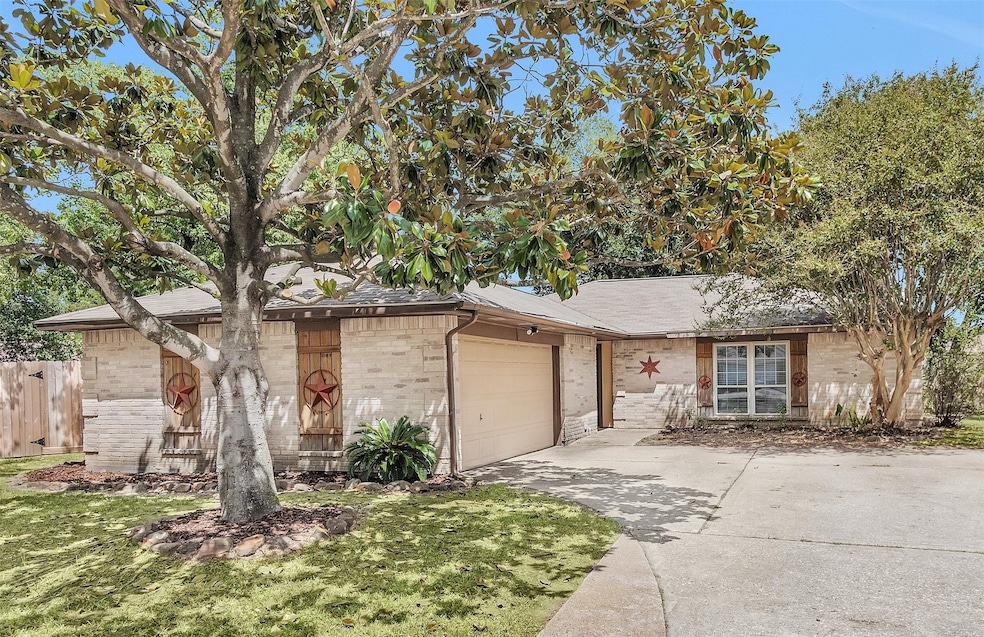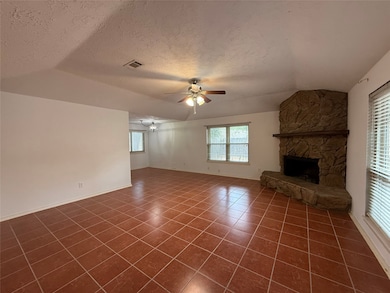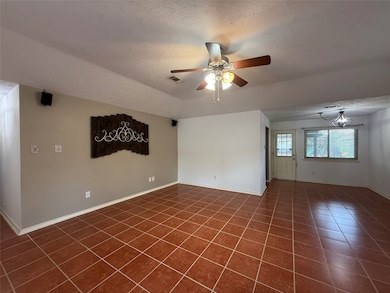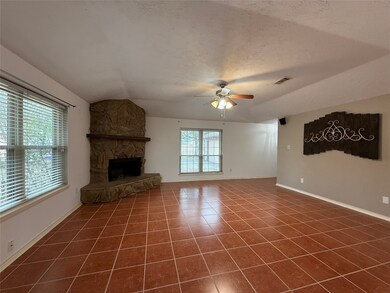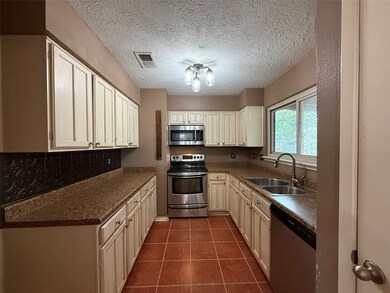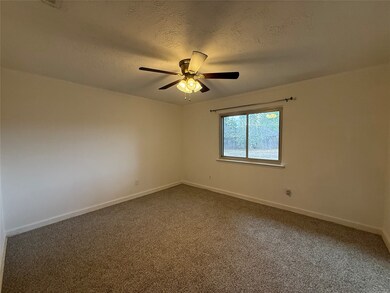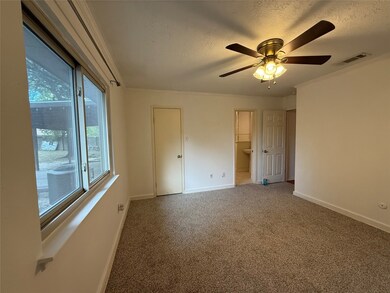4722 Enchanted Rock Ln Spring, TX 77388
Highlights
- Deck
- Traditional Architecture
- 2 Car Attached Garage
- Roth Elementary Rated A-
- Community Pool
- Crown Molding
About This Home
Welcome to 4722 Enchanted Rock Lane – a charming home on one of the largest lots in Bridgestone, at nearly half an acre! This 3-bedroom, 2-bath home offers a warm and captivating feel with high ceilings in the den and a stunning, wood-burning fireplace framed by beautiful stonework. NEW CARPET 9/2025 and NEW PAINT 10/2025!!! Roof (2014), Low-E windows (2015), and a recent water heater and dishwasher (2020). The kitchen features stainless steel appliances, while rustic farmhouse touches throughout add character and charm. Tile flooring runs through the common areas, with cozy carpet in the bedrooms. Step outside to the covered back porch and take in the expansive backyard. With generous closet and storage space, this home combines comfort, style, and functionality. A large fence gate to the right of the home allows for storage of extra toys or trailers.
Home Details
Home Type
- Single Family
Est. Annual Taxes
- $3,596
Year Built
- Built in 1981
Lot Details
- 0.48 Acre Lot
- Southeast Facing Home
- Back Yard Fenced
Parking
- 2 Car Attached Garage
Home Design
- Traditional Architecture
Interior Spaces
- 1,355 Sq Ft Home
- 1-Story Property
- Crown Molding
- Ceiling Fan
- Wood Burning Fireplace
- Insulated Doors
- Combination Dining and Living Room
- Utility Room
- Washer and Electric Dryer Hookup
Kitchen
- Electric Oven
- Electric Range
- Microwave
- Dishwasher
- Disposal
Flooring
- Carpet
- Tile
Bedrooms and Bathrooms
- 3 Bedrooms
- 2 Full Bathrooms
- Bathtub with Shower
Eco-Friendly Details
- Energy-Efficient Windows with Low Emissivity
- Energy-Efficient Doors
- Ventilation
Outdoor Features
- Deck
- Patio
- Shed
Schools
- Roth Elementary School
- Schindewolf Intermediate School
- Klein Collins High School
Utilities
- Central Heating and Cooling System
Listing and Financial Details
- Property Available on 11/7/25
- Long Term Lease
Community Details
Overview
- Bridgestone Association
- Bridgestone Sec 02 Subdivision
Recreation
- Community Pool
Pet Policy
- Call for details about the types of pets allowed
- Pet Deposit Required
Map
Source: Houston Association of REALTORS®
MLS Number: 67812751
APN: 1147360080045
- 21102 Fernhollow Ln
- 21022 Waymare Ln
- 20931 Fernhollow Ln
- 4706 Larksong Ln
- 5018 Mossy Bridge Dr
- 4723 Lost Lake Ln
- 4711 Lost Lake Ln
- 19622 Westbridge Ln
- 19718 Brentonridge Ln
- 19418 Sanctuary Rose Bud Ln
- 4807 Bridgemont Ln
- 4943 Bridgemont Ln
- 4407 Spinks Creek Ln
- 21323 Snappy Creek Ln
- 5926 Capella Park Dr
- 5227 Aberton Ln
- 21603 Slippery Creek Ln
- 5211 Rivertree Ln
- 21218 N Tangle Creek Ln
- 21615 Slippery Creek Ln
- 4911 Larksong Ln
- 21035 Rivershadows Ln
- 5006 Riverbridge Ct
- 4822 Roserock Ln
- 5015 Mossy Bridge Dr
- 4727 Roserock Ln
- 21002 Ironcrest Ln
- 19715 N Vlg of Bridgestone Ln
- 4823 Owens Creek Ln
- 19530 Village of Bridgestone
- 4606 Lost Lake Ln
- 19403 Sanctuary Robin Ln
- 21606 Crescent Heights St
- 4810 Ingleside Ct
- 4410 Dawn Creek Ln
- 4402 Dawn Creek Ln
- 4310 Shalom Creek Ln
- 4806 Temple Bell Dr
- 21510 N Tangle Creek Ln
- 4415 Aspen Brook Ln
