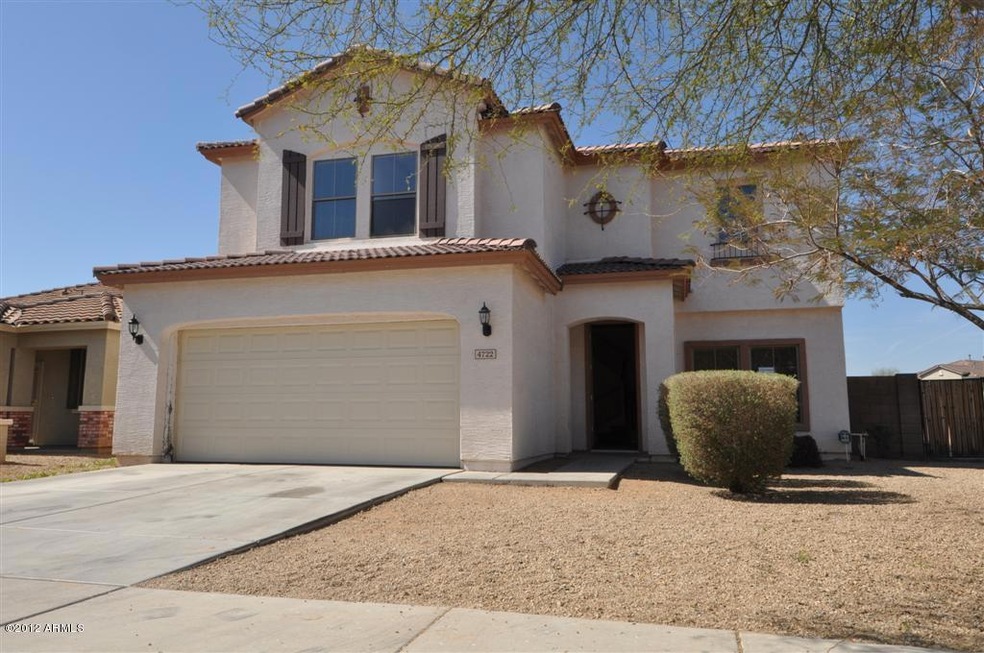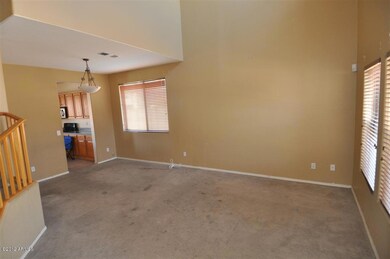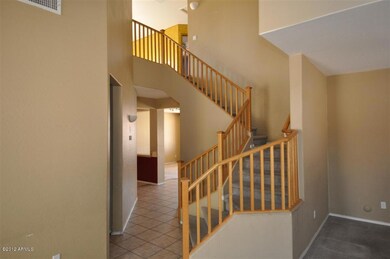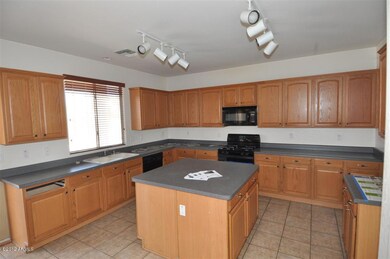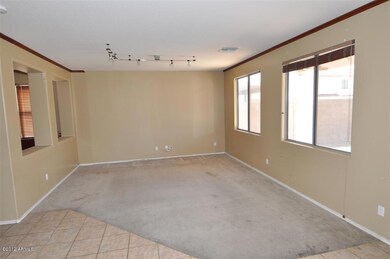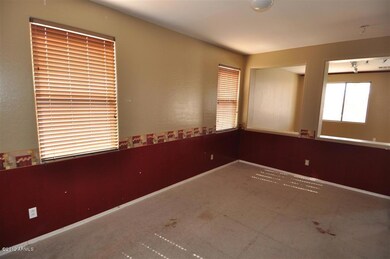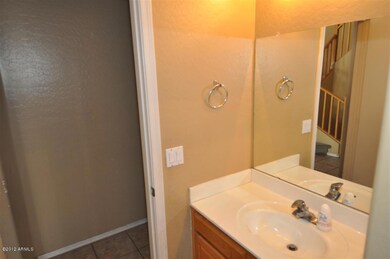
4722 N 95th Dr Phoenix, AZ 85037
Highlights
- Heated Spa
- Corner Lot
- Eat-In Kitchen
- Contemporary Architecture
- Covered patio or porch
- Dual Vanity Sinks in Primary Bathroom
About This Home
As of July 2024Contemporary 2 Story Home on a Corner Lot, 4 Bedrooms and 3 Baths. 1st Floor: Living Room, Family Room, Den or Office and Eat-In Kitchen with Center Island, Gas Range, Microwave, Dishwasher and lots of OAK Cabinets. 2nd Floor: Loft, Laundry, Master Bedroom and Bath with Walk-in Closet, separate Tub and Shower and Double Sinks. Plus 3 addition Bedrooms and Full Bath with Double Sinks. Large Back Yard with Covered Patio, In-Ground Heated Pool and Spa, RV Pad and RV Gate. Purchase this property with as little as 3% down.
Last Agent to Sell the Property
Arizona My Home Realty License #BR534741000 Listed on: 10/18/2011
Last Buyer's Agent
Minnie Meckle
Keller Williams Legacy One License #SA636362000
Home Details
Home Type
- Single Family
Est. Annual Taxes
- $1,696
Year Built
- Built in 2002
Lot Details
- 7,064 Sq Ft Lot
- Block Wall Fence
- Corner Lot
HOA Fees
- $17 Monthly HOA Fees
Parking
- 2 Car Garage
- Garage Door Opener
Home Design
- Contemporary Architecture
- Wood Frame Construction
- Tile Roof
- Stucco
Interior Spaces
- 2,663 Sq Ft Home
- 2-Story Property
- Ceiling Fan
Kitchen
- Eat-In Kitchen
- Built-In Microwave
- Kitchen Island
Flooring
- Carpet
- Tile
Bedrooms and Bathrooms
- 4 Bedrooms
- 3 Bathrooms
- Dual Vanity Sinks in Primary Bathroom
- Bathtub With Separate Shower Stall
Pool
- Heated Spa
- Heated Pool
Outdoor Features
- Covered patio or porch
Schools
- Pendergast Elementary School
- Copper Canyon High School
Utilities
- Refrigerated Cooling System
- Zoned Heating
- Heating System Uses Natural Gas
- Cable TV Available
Community Details
- Association fees include ground maintenance
- Terracita HOA, Phone Number (602) 957-9191
- Built by Journey Homes
- Terracita Subdivision
Listing and Financial Details
- Tax Lot 118
- Assessor Parcel Number 102-18-639
Ownership History
Purchase Details
Home Financials for this Owner
Home Financials are based on the most recent Mortgage that was taken out on this home.Purchase Details
Home Financials for this Owner
Home Financials are based on the most recent Mortgage that was taken out on this home.Purchase Details
Purchase Details
Home Financials for this Owner
Home Financials are based on the most recent Mortgage that was taken out on this home.Purchase Details
Purchase Details
Similar Homes in Phoenix, AZ
Home Values in the Area
Average Home Value in this Area
Purchase History
| Date | Type | Sale Price | Title Company |
|---|---|---|---|
| Warranty Deed | $457,000 | Great American Title Agency | |
| Special Warranty Deed | $134,200 | Guaranty Title Agency | |
| Trustee Deed | $249,159 | Accommodation | |
| Warranty Deed | $290,000 | Arizona Title Agency Inc | |
| Interfamily Deed Transfer | -- | First American Title Ins Co | |
| Warranty Deed | $176,460 | First American Title Ins Co | |
| Warranty Deed | -- | First American Title Ins Co |
Mortgage History
| Date | Status | Loan Amount | Loan Type |
|---|---|---|---|
| Open | $448,722 | FHA | |
| Previous Owner | $320,000 | New Conventional | |
| Previous Owner | $130,798 | FHA | |
| Previous Owner | $70,000 | Stand Alone Second | |
| Previous Owner | $50,680 | Stand Alone Second | |
| Previous Owner | $232,000 | New Conventional | |
| Previous Owner | $58,000 | Stand Alone Second |
Property History
| Date | Event | Price | Change | Sq Ft Price |
|---|---|---|---|---|
| 07/01/2024 07/01/24 | Sold | $457,000 | -0.4% | $172 / Sq Ft |
| 06/08/2024 06/08/24 | For Sale | $459,000 | +242.0% | $172 / Sq Ft |
| 04/27/2012 04/27/12 | Sold | $134,200 | +5.3% | $50 / Sq Ft |
| 03/05/2012 03/05/12 | Pending | -- | -- | -- |
| 02/27/2012 02/27/12 | Price Changed | $127,500 | -1.8% | $48 / Sq Ft |
| 02/27/2012 02/27/12 | For Sale | $129,900 | 0.0% | $49 / Sq Ft |
| 12/27/2011 12/27/11 | Pending | -- | -- | -- |
| 12/20/2011 12/20/11 | Price Changed | $129,900 | -7.1% | $49 / Sq Ft |
| 11/17/2011 11/17/11 | Price Changed | $139,900 | -3.5% | $53 / Sq Ft |
| 10/18/2011 10/18/11 | For Sale | $144,900 | -- | $54 / Sq Ft |
Tax History Compared to Growth
Tax History
| Year | Tax Paid | Tax Assessment Tax Assessment Total Assessment is a certain percentage of the fair market value that is determined by local assessors to be the total taxable value of land and additions on the property. | Land | Improvement |
|---|---|---|---|---|
| 2025 | $2,229 | $17,158 | -- | -- |
| 2024 | $2,269 | $16,341 | -- | -- |
| 2023 | $2,269 | $30,350 | $6,070 | $24,280 |
| 2022 | $2,178 | $25,300 | $5,060 | $20,240 |
| 2021 | $2,094 | $23,170 | $4,630 | $18,540 |
| 2020 | $2,031 | $21,970 | $4,390 | $17,580 |
| 2019 | $2,016 | $19,860 | $3,970 | $15,890 |
| 2018 | $1,892 | $19,060 | $3,810 | $15,250 |
| 2017 | $1,764 | $17,750 | $3,550 | $14,200 |
| 2016 | $1,833 | $16,200 | $3,240 | $12,960 |
| 2015 | $1,770 | $17,180 | $3,430 | $13,750 |
Agents Affiliated with this Home
-

Seller's Agent in 2024
Teresa Cole
Desert Heritage Real Estate
(623) 878-7878
13 Total Sales
-
R
Buyer's Agent in 2024
Robert Babineau
Jason Mitchell Real Estate
(480) 505-6300
57 Total Sales
-

Buyer Co-Listing Agent in 2024
James Wexler
Jason Mitchell Real Estate
(480) 289-6818
400 Total Sales
-

Seller's Agent in 2012
Thomas Kalisz
Arizona My Home Realty
(602) 418-3467
38 Total Sales
-
M
Buyer's Agent in 2012
Minnie Meckle
Keller Williams Legacy One
Map
Source: Arizona Regional Multiple Listing Service (ARMLS)
MLS Number: 4663379
APN: 102-18-639
- 9428 W Highland Ave
- 4831 N 93rd Dr
- 9444 W Roma Ave
- 4507 N 93rd Dr
- 9229 W Willow Bend Ln
- 9337 W Medlock Dr
- 4336 N 93rd Dr
- 9238 W Roma Ave
- 9155 W Minnezona Ave
- 9349 W Montecito Ave
- 9137 W Sells Dr
- 9437 W Georgia Ave
- 4225 N 92nd Ln
- 9020 W Highland Ave Unit 36
- 9020 W Highland Ave Unit 123
- 9302 W Georgia Ave
- 9015 W Elm St Unit 8
- 4820 N 89th Ave Unit 45
- 9283 W Denton Ln
- 4656 N 101st Ave
