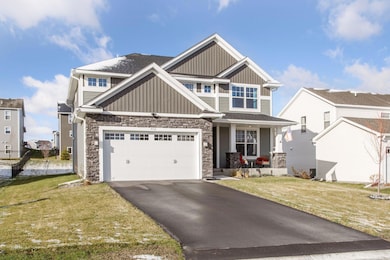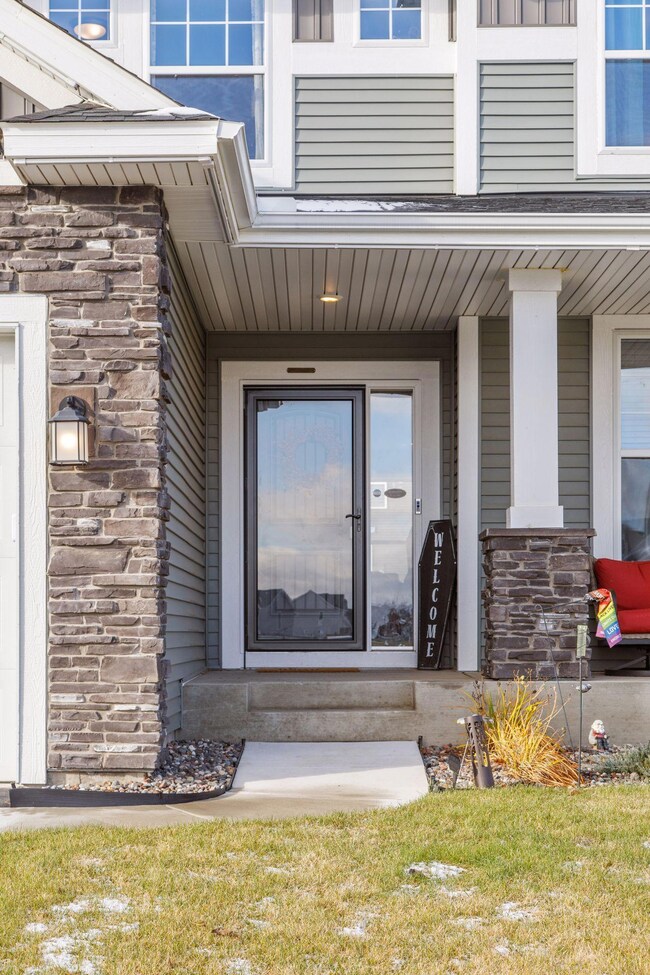
4722 Stable View Dr Saint Paul, MN 55129
Highlights
- 1 Fireplace
- Stainless Steel Appliances
- Front Porch
- Lake Middle School Rated A-
- The kitchen features windows
- 2 Car Attached Garage
About This Home
As of January 2025Step into this recently constructed home, in an ideal Woodbury location with four bedrooms upstairs (every bedroom has a walk-in closet), plus loft and a main floor den! Wide open unfinished basement works well for storage or could become an additional 1,200+ Finished Sqft! This home brings you all the benefits of owning a new home, plus the advantage of all the post new construction closing expenses being taken care of by the current owners such as window treatments, seamless gutters, permanent holiday light system, water softener, stone back steps and raised bed gardens. Additional highlights include an upgraded garage with 4 foot bump out, full ring home security system, upgraded Bosch smart dishwasher, upgraded smart French door refrigerator, smart Moan flo water meter, irrigation system and Wi-Fi enabled washer and dryer.
Home Details
Home Type
- Single Family
Est. Annual Taxes
- $6,433
Year Built
- Built in 2022
Lot Details
- 9,191 Sq Ft Lot
- Lot Dimensions are 71x137x63x137
HOA Fees
- $40 Monthly HOA Fees
Parking
- 2 Car Attached Garage
- Garage Door Opener
Interior Spaces
- 2,715 Sq Ft Home
- 2-Story Property
- 1 Fireplace
- Combination Dining and Living Room
Kitchen
- Range
- Microwave
- Dishwasher
- Stainless Steel Appliances
- Disposal
- The kitchen features windows
Bedrooms and Bathrooms
- 4 Bedrooms
Laundry
- Dryer
- Washer
Basement
- Basement Fills Entire Space Under The House
- Sump Pump
- Basement Window Egress
Additional Features
- Front Porch
- Forced Air Heating and Cooling System
Community Details
- Association fees include professional mgmt, trash
- Gassen Association, Phone Number (952) 922-5575
- Bridlewood Farms 6Th Add Subdivision
Listing and Financial Details
- Assessor Parcel Number 2802821320025
Ownership History
Purchase Details
Home Financials for this Owner
Home Financials are based on the most recent Mortgage that was taken out on this home.Purchase Details
Home Financials for this Owner
Home Financials are based on the most recent Mortgage that was taken out on this home.Similar Homes in Saint Paul, MN
Home Values in the Area
Average Home Value in this Area
Purchase History
| Date | Type | Sale Price | Title Company |
|---|---|---|---|
| Warranty Deed | $549,900 | Burnet Title | |
| Special Warranty Deed | $532,100 | -- |
Mortgage History
| Date | Status | Loan Amount | Loan Type |
|---|---|---|---|
| Open | $329,940 | New Conventional | |
| Previous Owner | $482,100 | Balloon |
Property History
| Date | Event | Price | Change | Sq Ft Price |
|---|---|---|---|---|
| 01/27/2025 01/27/25 | Sold | $549,900 | 0.0% | $203 / Sq Ft |
| 12/28/2024 12/28/24 | Pending | -- | -- | -- |
| 12/03/2024 12/03/24 | Price Changed | $549,900 | -1.8% | $203 / Sq Ft |
| 11/27/2024 11/27/24 | Price Changed | $559,900 | -1.8% | $206 / Sq Ft |
| 11/25/2024 11/25/24 | Price Changed | $569,900 | -1.7% | $210 / Sq Ft |
| 11/22/2024 11/22/24 | For Sale | $579,900 | -- | $214 / Sq Ft |
Tax History Compared to Growth
Tax History
| Year | Tax Paid | Tax Assessment Tax Assessment Total Assessment is a certain percentage of the fair market value that is determined by local assessors to be the total taxable value of land and additions on the property. | Land | Improvement |
|---|---|---|---|---|
| 2023 | $6,688 | $551,700 | $180,000 | $371,700 |
| 2022 | $710 | $208,800 | $174,000 | $34,800 |
| 2021 | $2,498 | $42,000 | $42,000 | $0 |
Agents Affiliated with this Home
-
Charles Glasser

Seller's Agent in 2025
Charles Glasser
RE/MAX Results
(763) 218-2573
1 in this area
62 Total Sales
-
Rose Chladil

Buyer's Agent in 2025
Rose Chladil
Coldwell Banker Burnet
(612) 250-0119
1 in this area
29 Total Sales
Map
Source: NorthstarMLS
MLS Number: 6633877
APN: 28-028-21-32-0025
- 4783 Martingale Dr
- 4817 Martingale Dr
- 4930 Radio Dr
- 8061 Abercrombie Ln
- 5012 Stable View Dr
- 5010 Stable View Dr
- 8506 Titanium Cir
- 8521 Titanium Cir
- 5133 Stable View Dr
- 5126 Stable View Dr
- 5131 Stable View Dr
- 5129 Stable View Dr
- 5127 Stable View Dr
- 5125 Stable View Dr
- 5141 Stable View Dr
- 5143 Stable View Dr
- 5132 Stable View Dr
- 5134 Stable View Dr
- 5136 Stable View Dr
- 5138 Stable View Dr






