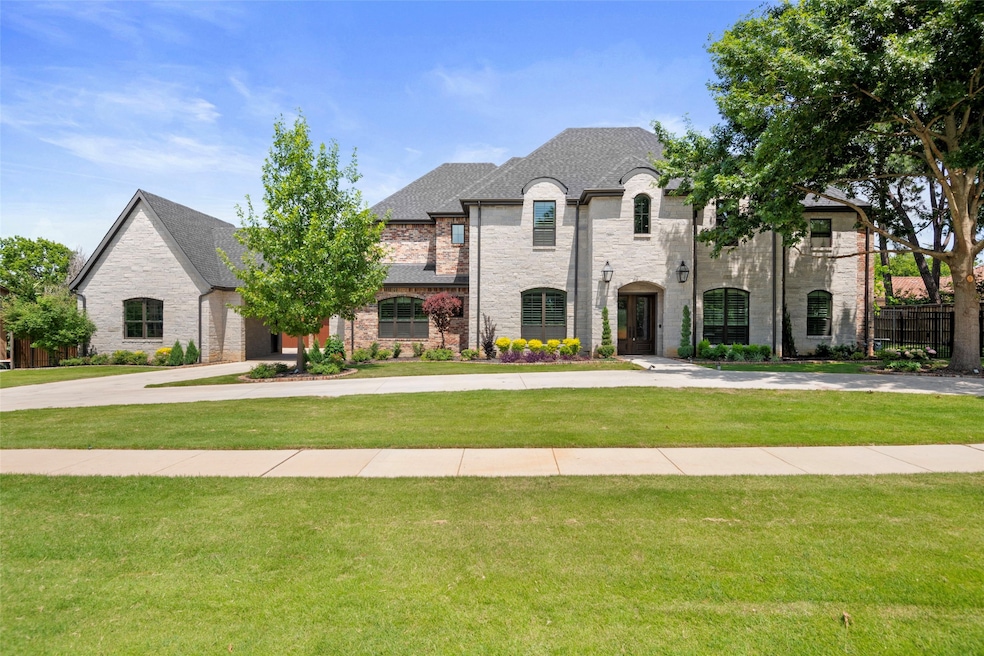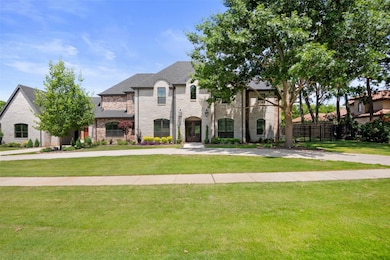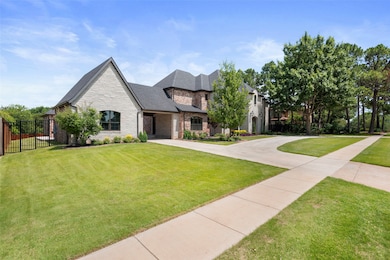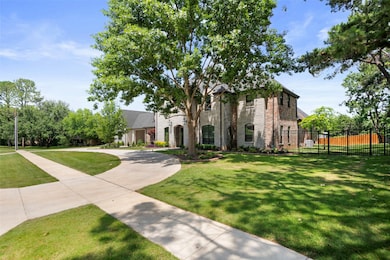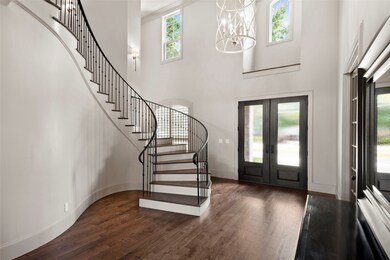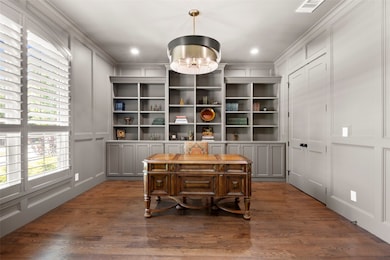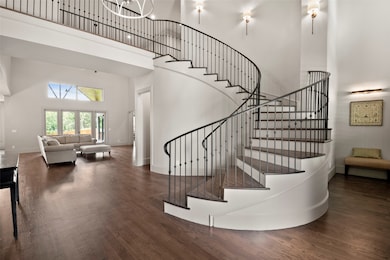
4723 Bill Simmons Rd Colleyville, TX 76034
Estimated payment $18,860/month
Highlights
- Built-In Refrigerator
- Open Floorplan
- Cathedral Ceiling
- O.C. Taylor Elementary School Rated A
- Contemporary Architecture
- Wood Flooring
About This Home
Builder’s Private Custom Home. Let the Builder customize this home for you! Built with meticulous attention to detail by the original builder for personal use, this one-of-a-kind home combines elegance, function, and quality craftsmanship throughout. Rich hardwood floors and custom cabinetry span the entire home, with a thoughtful emphasis on storage at every turn. The heart of the home features a spacious open floor plan anchored by a stunning two-island kitchen, equipped with quartzite countertops, high-end appliances, and a 60 inch Wolf gas cooktop with double ovens. This chef’s kitchen seamlessly connects the great room and a spacious informal dining niche, creating the perfect flow for everyday living and entertaining. A dedicated executive office offers a private and professional work-from-home space. The laundry room is exceptional, boasting an additional panel-covered Sub-Zero refrigerator freezer, farmhouse sink, and a built-in dog crate for your four-legged family members. The first-floor primary retreat is complete with a spa inspired bathroom featuring dolomite vanities, a zero-entry shower, and a large custom closet. Two additional guest rooms are located on the main level, one with a zero-entry shower ideal for multi-generational living. Upstairs, a spacious fitness room with an ensuite bath could easily function as a second primary suite. Two more bedrooms are found on this level, including one currently used as a craft room with an extra storage closet in the ensuite. A media room with an adjacent storage room is ideal for AV equipment or hobby space. Outside, the backyard offers just the right amount of privacy and relaxation without high maintenance. Featuring a modern barn with 3 rolling doors perfectly suited as a car enthusiast's dream workshop complementing the home's 4 car garage. Conveniently located to DFW airport, shopping and dining. Award winning Grapevine-Colleyville ISD
Listing Agent
Coldwell Banker Realty Brokerage Phone: 817-329-9005 License #0483885 Listed on: 06/20/2025

Home Details
Home Type
- Single Family
Est. Annual Taxes
- $33,636
Year Built
- Built in 2022
Lot Details
- 0.79 Acre Lot
- Wrought Iron Fence
- Wood Fence
- Landscaped
- Interior Lot
- Sprinkler System
- Few Trees
- Back Yard
Parking
- 4 Car Attached Garage
- Workshop in Garage
- Garage Door Opener
- Circular Driveway
- Additional Parking
Home Design
- Contemporary Architecture
- Traditional Architecture
- Slab Foundation
- Composition Roof
Interior Spaces
- 5,963 Sq Ft Home
- 2-Story Property
- Open Floorplan
- Dry Bar
- Cathedral Ceiling
- Ceiling Fan
- Chandelier
- Fireplace With Gas Starter
- Window Treatments
- Fire and Smoke Detector
- Electric Dryer Hookup
Kitchen
- Double Oven
- Electric Oven
- Built-In Gas Range
- Indoor Grill
- Microwave
- Built-In Refrigerator
- Dishwasher
- Kitchen Island
- Disposal
Flooring
- Wood
- Carpet
- Tile
Bedrooms and Bathrooms
- 6 Bedrooms
- Walk-In Closet
- Double Vanity
Eco-Friendly Details
- Energy-Efficient Insulation
Outdoor Features
- Covered patio or porch
- Outdoor Storage
- Rain Gutters
Schools
- Taylor Elementary School
- Colleyville Heritage High School
Utilities
- Forced Air Zoned Heating and Cooling System
- Heating System Uses Natural Gas
- Vented Exhaust Fan
- Underground Utilities
- High Speed Internet
- Cable TV Available
Community Details
- Simmons Add Subdivision
Listing and Financial Details
- Legal Lot and Block 2 / 1
- Assessor Parcel Number 04990048
Map
Home Values in the Area
Average Home Value in this Area
Tax History
| Year | Tax Paid | Tax Assessment Tax Assessment Total Assessment is a certain percentage of the fair market value that is determined by local assessors to be the total taxable value of land and additions on the property. | Land | Improvement |
|---|---|---|---|---|
| 2024 | $8,143 | $2,000,000 | $292,750 | $1,707,250 |
| 2023 | $17,249 | $1,022,537 | $292,750 | $729,787 |
| 2022 | $10,663 | $539,898 | $292,750 | $247,148 |
| 2021 | $7,546 | $343,600 | $235,500 | $108,100 |
| 2020 | $8,941 | $402,378 | $235,500 | $166,878 |
| 2019 | $7,576 | $465,938 | $235,500 | $230,438 |
| 2018 | $1,007 | $297,878 | $235,500 | $62,378 |
| 2017 | $6,398 | $420,260 | $235,500 | $184,760 |
| 2016 | $5,816 | $415,584 | $232,500 | $183,084 |
| 2015 | $1,616 | $223,800 | $78,500 | $145,300 |
| 2014 | $1,616 | $223,800 | $78,500 | $145,300 |
Property History
| Date | Event | Price | Change | Sq Ft Price |
|---|---|---|---|---|
| 07/10/2025 07/10/25 | Price Changed | $2,899,000 | -1.7% | $486 / Sq Ft |
| 06/21/2025 06/21/25 | For Sale | $2,950,000 | +391.7% | $495 / Sq Ft |
| 10/18/2021 10/18/21 | Sold | -- | -- | -- |
| 09/12/2021 09/12/21 | Pending | -- | -- | -- |
| 09/02/2021 09/02/21 | For Sale | $599,900 | -- | $264 / Sq Ft |
Purchase History
| Date | Type | Sale Price | Title Company |
|---|---|---|---|
| Vendors Lien | -- | Capital Title | |
| Warranty Deed | -- | Capital Title |
Mortgage History
| Date | Status | Loan Amount | Loan Type |
|---|---|---|---|
| Open | $1,040,000 | Commercial | |
| Closed | $480,000 | Purchase Money Mortgage |
Similar Homes in Colleyville, TX
Source: North Texas Real Estate Information Systems (NTREIS)
MLS Number: 20966275
APN: 04990048
- 4816 Bill Simmons Rd
- 4612 Bill Simmons Rd
- 4615 Patterson Ln
- 3216 Glade Rd
- 1903 Cranbrook Dr S
- 5017 Montclair Dr
- 4908 Meandering Way
- 2201 Oak Knoll Ct
- 4309 Meandering Way
- 4819 Lakeside Dr
- 4713 Manning Dr
- 5404 Miramar Ln
- 2102 Stonehaven Dr
- 2704 Sherwood Ln
- 1620 Devon Dr
- 5403 Linden Ct
- 4700 Green Oaks Dr
- 2707 Red Oak Ct W
- 4600 Stafford Dr
- 4201 York Dr
- 4609 Manning Dr
- 5403 Linden Ct
- 5100 Oak Timbers Ct
- 3608 Chittam Ln
- 5601 Hidden Oaks Dr
- 3636 Rolling Meadows Dr
- 51 Piazza Ln
- 55 Main St Unit 300
- 3513 Meadowside Dr
- 4137 Heartstone Dr
- 2813 Cummings Dr
- 2501 Navarro Trail
- 1919 Maplewood Trail
- 717 Huntwich Dr
- 2101 Tarrant Ln
- 964 Simpson Terrace
- 6413 Kingston
- 2713 Scenic Hills Dr
- 620 Huntwich Dr
- 501 Field St
