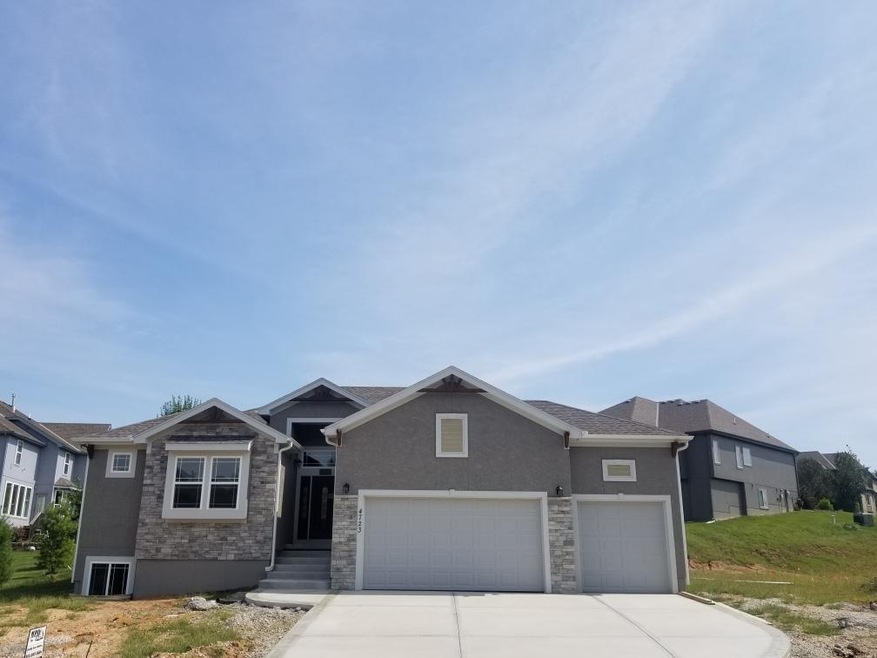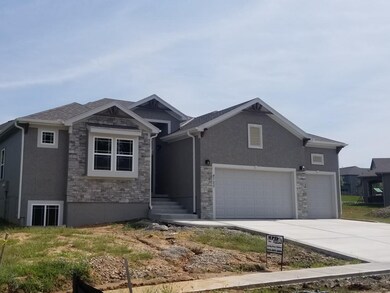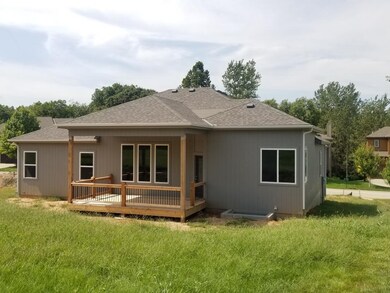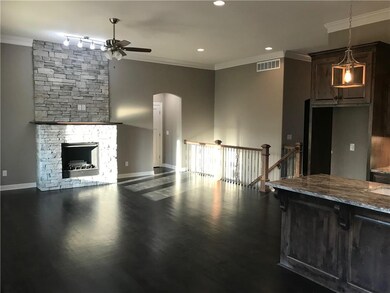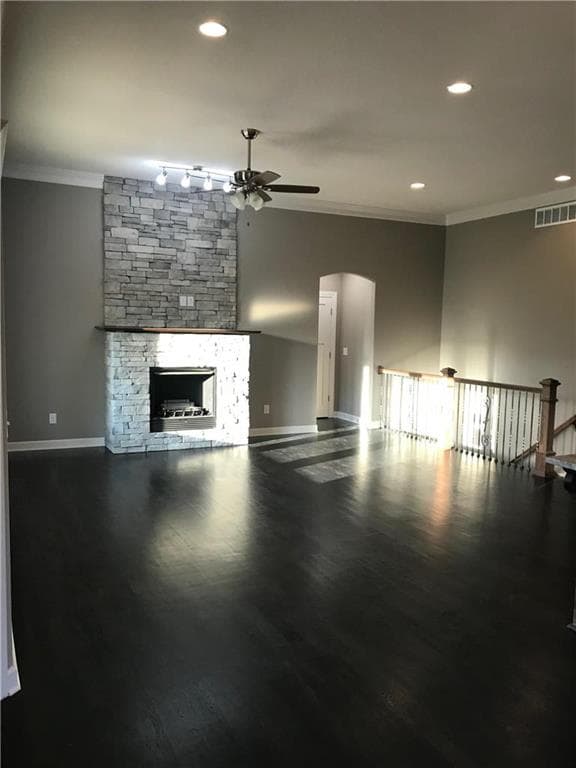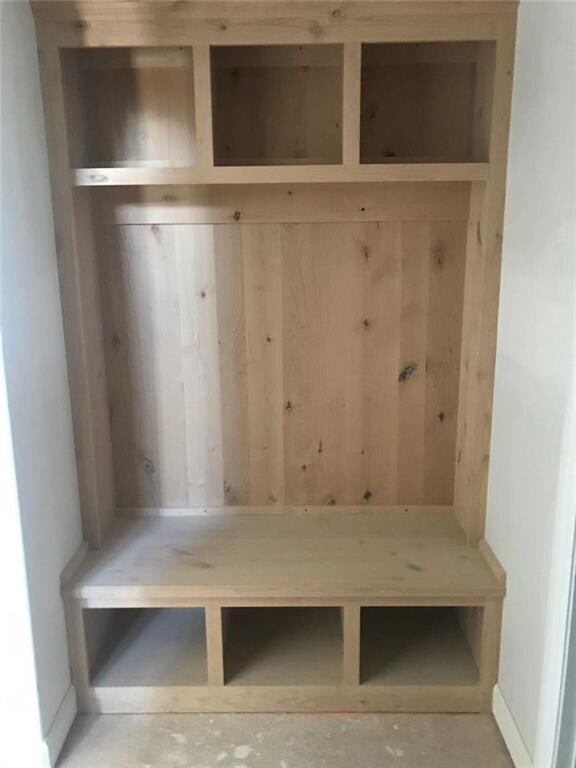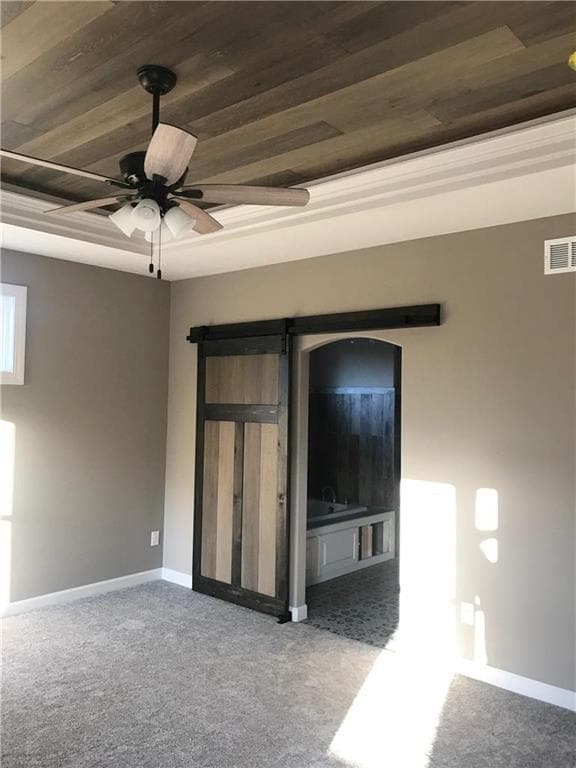
4723 Grove St Shawnee, KS 66226
Highlights
- Custom Closet System
- ENERGY STAR Certified Homes
- Vaulted Ceiling
- Riverview Elementary School Rated A
- Recreation Room
- Traditional Architecture
About This Home
As of January 2023Brand new reverse 1 1/2 story craftsman. 4 bdrm 3 bth. 11 ft ceilings throughout main level. Floor to ceiling fireplace in Great Room. Open concept kitchen with Knotty alder cabinets. Solid core doors, fiberglass front and rear door with lead caming, rounded corners, Upgraded trim package with crown molding, lower level bar, main level hardwoods, hardwood stairs, 58oz carpet, whirlpool and huge walk in shower in master, covered deck for entertaining. High efficiency HVAC, 50 gal water heater, granite or quartz tops This house is located near the 7 hwy and 47th street corridor in the Mill Valley boundaries. Our houses are built with the utmost attention to detail. Estates of Greenview ridge is a wonderful neighbor with pool, tennis courts, basketball courts and more
Last Agent to Sell the Property
Orenda Real Estate Services License #SP00223410 Listed on: 08/05/2019
Home Details
Home Type
- Single Family
Est. Annual Taxes
- $7,602
Lot Details
- 10,454 Sq Ft Lot
- Paved or Partially Paved Lot
- Sprinkler System
HOA Fees
- $42 Monthly HOA Fees
Parking
- 3 Car Attached Garage
- Front Facing Garage
Home Design
- Home Under Construction
- Traditional Architecture
- Composition Roof
- Stone Veneer
- Stucco
Interior Spaces
- 3,100 Sq Ft Home
- Wet Bar: Carpet, Ceiling Fan(s), Shades/Blinds, Walk-In Closet(s)
- Built-In Features: Carpet, Ceiling Fan(s), Shades/Blinds, Walk-In Closet(s)
- Vaulted Ceiling
- Ceiling Fan: Carpet, Ceiling Fan(s), Shades/Blinds, Walk-In Closet(s)
- Skylights
- Thermal Windows
- Shades
- Plantation Shutters
- Drapes & Rods
- Mud Room
- Great Room with Fireplace
- Combination Kitchen and Dining Room
- Recreation Room
- Workshop
- Basement Fills Entire Space Under The House
- Fire and Smoke Detector
- Laundry on main level
Kitchen
- Electric Oven or Range
- Built-In Range
- Recirculated Exhaust Fan
- Dishwasher
- Stainless Steel Appliances
- Kitchen Island
- Granite Countertops
- Laminate Countertops
- Disposal
Flooring
- Wood
- Wall to Wall Carpet
- Linoleum
- Laminate
- Stone
- Ceramic Tile
- Luxury Vinyl Plank Tile
- Luxury Vinyl Tile
Bedrooms and Bathrooms
- 4 Bedrooms
- Custom Closet System
- Cedar Closet: Carpet, Ceiling Fan(s), Shades/Blinds, Walk-In Closet(s)
- Walk-In Closet: Carpet, Ceiling Fan(s), Shades/Blinds, Walk-In Closet(s)
- 3 Full Bathrooms
- Double Vanity
- Whirlpool Bathtub
- Carpet
Outdoor Features
- Enclosed patio or porch
- Playground
Schools
- Riverview Elementary School
- Mill Valley High School
Utilities
- Central Heating and Cooling System
- Heating System Uses Natural Gas
Additional Features
- ENERGY STAR Certified Homes
- City Lot
Listing and Financial Details
- Assessor Parcel Number QP76890000-0033
Community Details
Overview
- Association fees include snow removal
- Estates Of Green View Ridge Subdivision, Lockwood Floorplan
Recreation
- Tennis Courts
- Community Pool
Ownership History
Purchase Details
Home Financials for this Owner
Home Financials are based on the most recent Mortgage that was taken out on this home.Similar Homes in Shawnee, KS
Home Values in the Area
Average Home Value in this Area
Purchase History
| Date | Type | Sale Price | Title Company |
|---|---|---|---|
| Warranty Deed | -- | Platinum Title |
Mortgage History
| Date | Status | Loan Amount | Loan Type |
|---|---|---|---|
| Previous Owner | $223,000 | New Conventional | |
| Previous Owner | $224,000 | New Conventional | |
| Previous Owner | $357,000 | Construction |
Property History
| Date | Event | Price | Change | Sq Ft Price |
|---|---|---|---|---|
| 01/17/2023 01/17/23 | Sold | -- | -- | -- |
| 12/11/2022 12/11/22 | Pending | -- | -- | -- |
| 12/06/2022 12/06/22 | Price Changed | $549,900 | -2.7% | $175 / Sq Ft |
| 10/30/2022 10/30/22 | For Sale | $564,900 | +32.9% | $180 / Sq Ft |
| 11/08/2019 11/08/19 | Sold | -- | -- | -- |
| 09/08/2019 09/08/19 | Pending | -- | -- | -- |
| 08/05/2019 08/05/19 | For Sale | $425,000 | -- | $137 / Sq Ft |
Tax History Compared to Growth
Tax History
| Year | Tax Paid | Tax Assessment Tax Assessment Total Assessment is a certain percentage of the fair market value that is determined by local assessors to be the total taxable value of land and additions on the property. | Land | Improvement |
|---|---|---|---|---|
| 2024 | $7,602 | $65,078 | $12,720 | $52,358 |
| 2023 | $6,683 | $56,787 | $12,720 | $44,067 |
| 2022 | $6,362 | $52,969 | $11,068 | $41,901 |
| 2021 | $6,114 | $49,025 | $10,063 | $38,962 |
| 2020 | $5,833 | $46,346 | $10,063 | $36,283 |
| 2019 | $1,197 | $9,774 | $6,703 | $3,071 |
| 2018 | $1,022 | $6,995 | $6,995 | $0 |
| 2017 | $1,043 | $6,995 | $6,995 | $0 |
| 2016 | $120 | $3 | $3 | $0 |
| 2015 | $115 | $3 | $3 | $0 |
| 2013 | -- | $5,496 | $5,496 | $0 |
Agents Affiliated with this Home
-
Donna Witters

Seller's Agent in 2023
Donna Witters
Platinum Realty LLC
(913) 205-3249
25 in this area
74 Total Sales
-
Ronda White

Buyer's Agent in 2023
Ronda White
EXP Realty LLC
(913) 486-4470
5 in this area
158 Total Sales
-
Eddie Davis

Seller's Agent in 2019
Eddie Davis
Orenda Real Estate Services
(316) 202-1931
3 in this area
264 Total Sales
Map
Source: Heartland MLS
MLS Number: 2181965
APN: QP76890000-0033
- 22912 W 47th Terrace
- 22915 W 47th Terrace
- 4645 Roberts St
- 4612 Roberts St
- 22614 W 46th Terrace
- 4638 Aminda St
- 4531 Anderson St
- 23210 W 45th St
- 22833 W 44th St
- 4732 Roundtree Ct
- 22116 W 51st St
- 5009 Payne St
- 23607 W 52nd Terrace
- 22405 W 52nd Terrace
- 23317 W 52nd Terrace
- 22030 W 51st Terrace
- 21708 W 49th St
- 4819 Millridge St
- 5231 Chouteau St
- 5323 Kenton St
