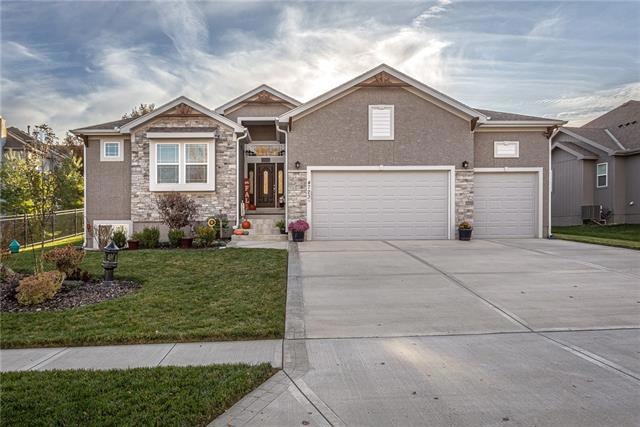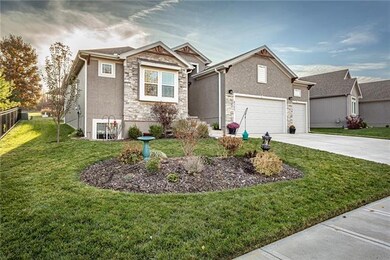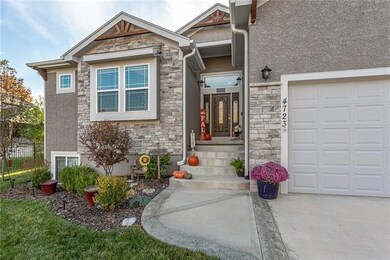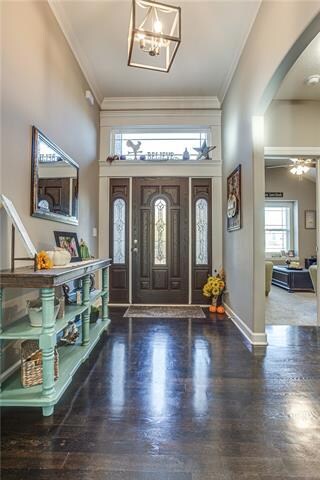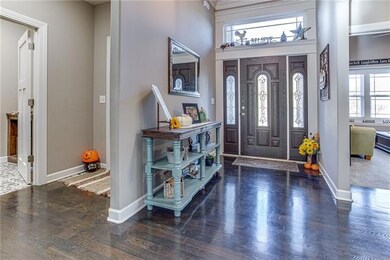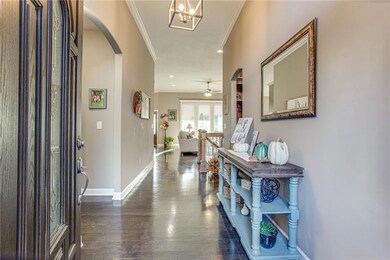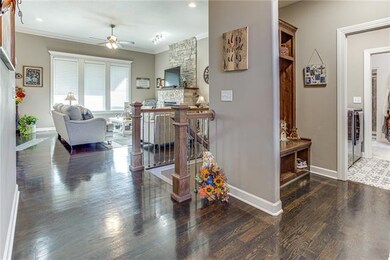
4723 Grove St Shawnee, KS 66226
Highlights
- Custom Closet System
- ENERGY STAR Certified Homes
- Vaulted Ceiling
- Riverview Elementary School Rated A
- Recreation Room
- Ranch Style House
About This Home
As of January 2023This CUSTOM home is better than NEW, built in 2019 w/ meticulous detail. Hobbyist builder creates a few masterpiece houses a year with impeccable craftsmanship. Walk in & see that this is no cookie cutter home. 3 bedrooms including the primary suite on the main level. 4th bedroom in the basement along with large family room w/ wet bar & huge unfinished space (936 sq ft!) could be sectioned off to create a 5th bedroom with egressed window & still have plenty of storage/workshop space**Main level flow is optimal for everyday living. Drop zone off garage leads to laundry room w/ counters for folding laundry which conveniently leads to the primary suite closet & into the luxurious bathroom with double shower heads & jetted tub. Ensuite bathroom can be closed off by barn door from the primary bedroom. The heart of the home will not disappoint…open & airy kitchen & great room area make this home perfect for hosting your next gathering & behold the covered deck overlooking expansive backyard!**This home cannot be reproduced at this price. Barely lived in…feels like a brand new model home!
Last Agent to Sell the Property
Platinum Realty LLC License #2016041452 Listed on: 10/30/2022

Home Details
Home Type
- Single Family
Est. Annual Taxes
- $6,113
Year Built
- Built in 2019
Lot Details
- 10,454 Sq Ft Lot
- Paved or Partially Paved Lot
- Sprinkler System
HOA Fees
- $50 Monthly HOA Fees
Parking
- 3 Car Attached Garage
- Front Facing Garage
Home Design
- Ranch Style House
- Traditional Architecture
- Composition Roof
- Stone Veneer
- Stucco
Interior Spaces
- Wet Bar: Carpet, Wet Bar, Wood, Ceiling Fan(s), Shades/Blinds, Walk-In Closet(s), Ceramic Tiles, Double Vanity, Granite Counters
- Built-In Features: Carpet, Wet Bar, Wood, Ceiling Fan(s), Shades/Blinds, Walk-In Closet(s), Ceramic Tiles, Double Vanity, Granite Counters
- Vaulted Ceiling
- Ceiling Fan: Carpet, Wet Bar, Wood, Ceiling Fan(s), Shades/Blinds, Walk-In Closet(s), Ceramic Tiles, Double Vanity, Granite Counters
- Skylights
- Thermal Windows
- Shades
- Plantation Shutters
- Drapes & Rods
- Mud Room
- Great Room with Fireplace
- Combination Kitchen and Dining Room
- Recreation Room
- Workshop
- Fire and Smoke Detector
- Laundry on main level
Kitchen
- Electric Oven or Range
- Built-In Range
- Recirculated Exhaust Fan
- Dishwasher
- Stainless Steel Appliances
- Kitchen Island
- Granite Countertops
- Laminate Countertops
- Disposal
Flooring
- Wood
- Wall to Wall Carpet
- Linoleum
- Laminate
- Stone
- Ceramic Tile
- Luxury Vinyl Plank Tile
- Luxury Vinyl Tile
Bedrooms and Bathrooms
- 4 Bedrooms
- Custom Closet System
- Cedar Closet: Carpet, Wet Bar, Wood, Ceiling Fan(s), Shades/Blinds, Walk-In Closet(s), Ceramic Tiles, Double Vanity, Granite Counters
- Walk-In Closet: Carpet, Wet Bar, Wood, Ceiling Fan(s), Shades/Blinds, Walk-In Closet(s), Ceramic Tiles, Double Vanity, Granite Counters
- 3 Full Bathrooms
- Double Vanity
- Whirlpool Bathtub
- Carpet
Finished Basement
- Basement Fills Entire Space Under The House
- Basement Window Egress
Outdoor Features
- Enclosed patio or porch
- Playground
Schools
- Riverview Elementary School
- Mill Valley High School
Utilities
- Central Heating and Cooling System
- Heating System Uses Natural Gas
Additional Features
- ENERGY STAR Certified Homes
- City Lot
Listing and Financial Details
- Assessor Parcel Number QP76890000-0033
Community Details
Overview
- Association fees include trash pick up
- Estates Of Green View Ridge Subdivision, Lockwood Floorplan
Recreation
- Tennis Courts
- Community Pool
Ownership History
Purchase Details
Home Financials for this Owner
Home Financials are based on the most recent Mortgage that was taken out on this home.Similar Homes in the area
Home Values in the Area
Average Home Value in this Area
Purchase History
| Date | Type | Sale Price | Title Company |
|---|---|---|---|
| Warranty Deed | -- | Platinum Title |
Mortgage History
| Date | Status | Loan Amount | Loan Type |
|---|---|---|---|
| Previous Owner | $223,000 | New Conventional | |
| Previous Owner | $224,000 | New Conventional | |
| Previous Owner | $357,000 | Construction |
Property History
| Date | Event | Price | Change | Sq Ft Price |
|---|---|---|---|---|
| 01/17/2023 01/17/23 | Sold | -- | -- | -- |
| 12/11/2022 12/11/22 | Pending | -- | -- | -- |
| 12/06/2022 12/06/22 | Price Changed | $549,900 | -2.7% | $175 / Sq Ft |
| 10/30/2022 10/30/22 | For Sale | $564,900 | +32.9% | $180 / Sq Ft |
| 11/08/2019 11/08/19 | Sold | -- | -- | -- |
| 09/08/2019 09/08/19 | Pending | -- | -- | -- |
| 08/05/2019 08/05/19 | For Sale | $425,000 | -- | $137 / Sq Ft |
Tax History Compared to Growth
Tax History
| Year | Tax Paid | Tax Assessment Tax Assessment Total Assessment is a certain percentage of the fair market value that is determined by local assessors to be the total taxable value of land and additions on the property. | Land | Improvement |
|---|---|---|---|---|
| 2024 | $7,602 | $65,078 | $12,720 | $52,358 |
| 2023 | $6,683 | $56,787 | $12,720 | $44,067 |
| 2022 | $6,362 | $52,969 | $11,068 | $41,901 |
| 2021 | $6,114 | $49,025 | $10,063 | $38,962 |
| 2020 | $5,833 | $46,346 | $10,063 | $36,283 |
| 2019 | $1,197 | $9,774 | $6,703 | $3,071 |
| 2018 | $1,022 | $6,995 | $6,995 | $0 |
| 2017 | $1,043 | $6,995 | $6,995 | $0 |
| 2016 | $120 | $3 | $3 | $0 |
| 2015 | $115 | $3 | $3 | $0 |
| 2013 | -- | $5,496 | $5,496 | $0 |
Agents Affiliated with this Home
-
Donna Witters

Seller's Agent in 2023
Donna Witters
Platinum Realty LLC
(913) 205-3249
25 in this area
74 Total Sales
-
Ronda White

Buyer's Agent in 2023
Ronda White
EXP Realty LLC
(913) 486-4470
5 in this area
158 Total Sales
-
Eddie Davis

Seller's Agent in 2019
Eddie Davis
Orenda Real Estate Services
(316) 202-1931
3 in this area
264 Total Sales
Map
Source: Heartland MLS
MLS Number: 2410593
APN: QP76890000-0033
- 22912 W 47th Terrace
- 22915 W 47th Terrace
- 4645 Roberts St
- 4612 Roberts St
- 22614 W 46th Terrace
- 4638 Aminda St
- 4531 Anderson St
- 23210 W 45th St
- 22833 W 44th St
- 4732 Roundtree Ct
- 22116 W 51st St
- 5009 Payne St
- 23607 W 52nd Terrace
- 22405 W 52nd Terrace
- 23317 W 52nd Terrace
- 22030 W 51st Terrace
- 21708 W 49th St
- 4819 Millridge St
- 5231 Chouteau St
- 5323 Kenton St
