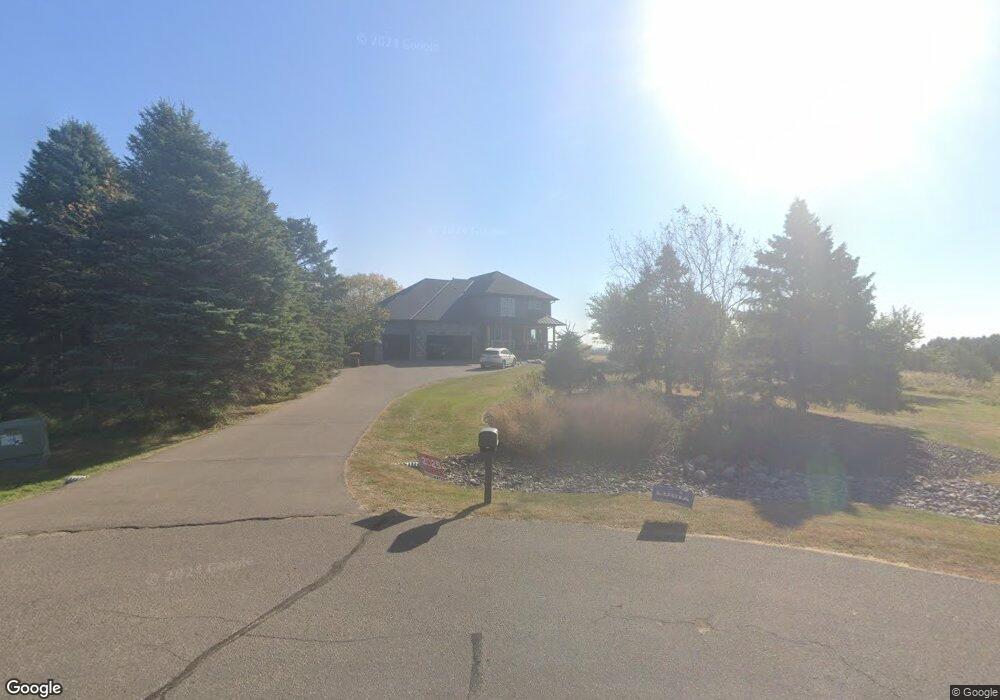Estimated Value: $1,042,000 - $1,217,000
5
Beds
5
Baths
3,276
Sq Ft
$348/Sq Ft
Est. Value
About This Home
This home is located at 4723 Parsons Ct, Afton, MN 55001 and is currently estimated at $1,141,098, approximately $348 per square foot. 4723 Parsons Ct is a home located in Washington County with nearby schools including Afton-Lakeland Elementary School, Oak-Land Middle School, and Stillwater Area High School.
Ownership History
Date
Name
Owned For
Owner Type
Purchase Details
Closed on
May 28, 2015
Sold by
Frichol Michael I and Frichol Diane J
Bought by
Dorgan Steven and Dorgan Krista
Current Estimated Value
Home Financials for this Owner
Home Financials are based on the most recent Mortgage that was taken out on this home.
Original Mortgage
$524,960
Outstanding Balance
$405,139
Interest Rate
3.65%
Mortgage Type
New Conventional
Estimated Equity
$735,959
Purchase Details
Closed on
Oct 21, 1997
Sold by
Remus David R and Remus Kathleen A
Bought by
Zager Enterprises Ltd
Purchase Details
Closed on
Oct 4, 1997
Sold by
Zager Enterprises Ltd
Bought by
Frichol Michael I and Frichol Diane J
Purchase Details
Closed on
May 16, 1997
Sold by
Zager Enterprises Ltd
Bought by
Santanni Homes Inc
Create a Home Valuation Report for This Property
The Home Valuation Report is an in-depth analysis detailing your home's value as well as a comparison with similar homes in the area
Home Values in the Area
Average Home Value in this Area
Purchase History
| Date | Buyer | Sale Price | Title Company |
|---|---|---|---|
| Dorgan Steven | $656,200 | Titlesmart Inc | |
| Zager Enterprises Ltd | $69,600 | -- | |
| Frichol Michael I | $74,900 | -- | |
| Santanni Homes Inc | $74,900 | -- |
Source: Public Records
Mortgage History
| Date | Status | Borrower | Loan Amount |
|---|---|---|---|
| Open | Dorgan Steven | $524,960 | |
| Closed | Santanni Homes Inc | -- |
Source: Public Records
Tax History Compared to Growth
Tax History
| Year | Tax Paid | Tax Assessment Tax Assessment Total Assessment is a certain percentage of the fair market value that is determined by local assessors to be the total taxable value of land and additions on the property. | Land | Improvement |
|---|---|---|---|---|
| 2024 | $9,264 | $900,500 | $350,600 | $549,900 |
| 2023 | $9,264 | $999,100 | $425,600 | $573,500 |
| 2022 | $7,898 | $866,000 | $356,100 | $509,900 |
| 2021 | $7,608 | $715,700 | $294,300 | $421,400 |
| 2020 | $7,844 | $714,300 | $292,900 | $421,400 |
| 2019 | $7,546 | $742,900 | $292,800 | $450,100 |
| 2018 | $7,490 | $667,800 | $245,100 | $422,700 |
| 2017 | $7,568 | $670,500 | $245,100 | $425,400 |
| 2016 | $7,518 | $669,000 | $270,400 | $398,600 |
| 2015 | -- | $635,000 | $244,400 | $390,600 |
| 2013 | -- | $596,800 | $203,400 | $393,400 |
Source: Public Records
Map
Nearby Homes
- 14810 42nd St S
- 5161 Trading Post Trail S
- 15945 35th St S
- 15955 35th St S
- 3343 Saint Croix Trail S
- 3250 Pennington Ave S
- 14440 59th St S
- 14022 E Oakgreen Cir S
- XXX Glen Cir
- 14868 Panoramic Rd S
- XX L3B2 65th St S
- XX L4B3 65th St S
- XX L1B4 65th St S
- 24x Cove Rd
- 14930 70th St S
- 241A Glen Cir
- 6848 Omar Avenue Ct S
- 264 Saint Annes Pkwy
- 294 Cove Rd
- 315 Lindsay Rd
- 4655 Parsons Ct
- 15489 45th St S
- 4616 Parsons Ct
- 4837 Pheasant Ct
- 4587 Parsons Ct
- 4760 Pheasant Ct
- 4885 Pheasant Ct
- 4840 Pheasant Ct
- 4504 Parsons Ct
- 4609 Saint Croix Trail S
- 4751 Saint Croix Trail S
- 49xx Pheasant Ct S
- 4900 Pheasant Ct
- 4900 Pheasant Ct S
- 4953 Pheasant Ct
- 4960 Pheasant Ct
- 4960 Pheasant Ct
- 4608 Saint Croix Trail S
- 4420 Pateley Bridge Ave S
- 15564 45th St S
