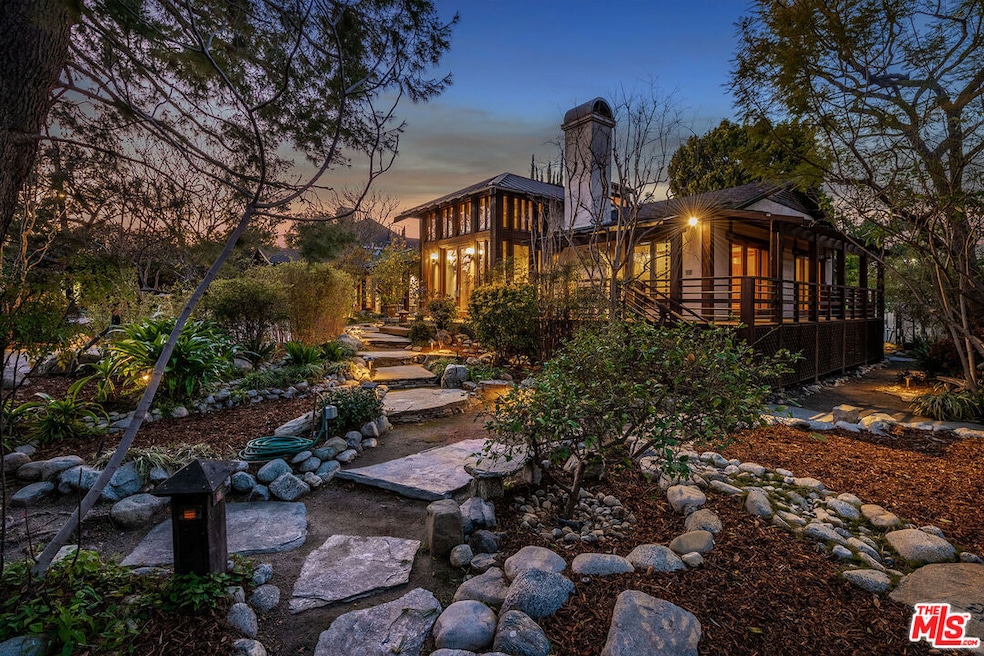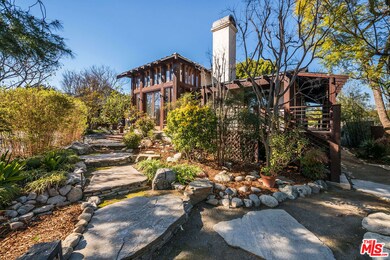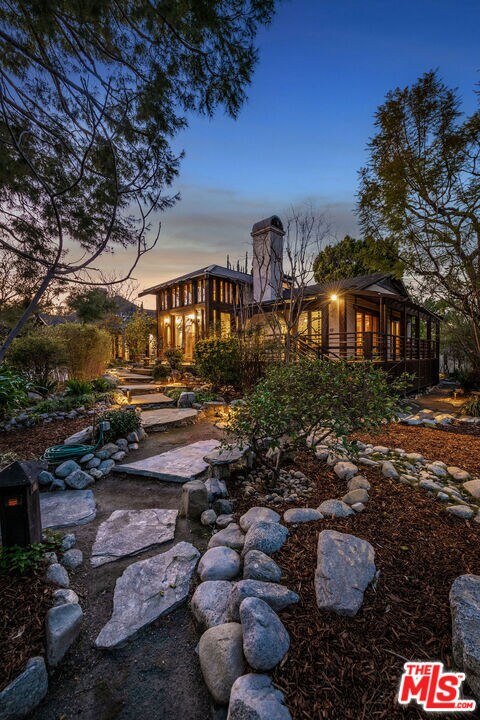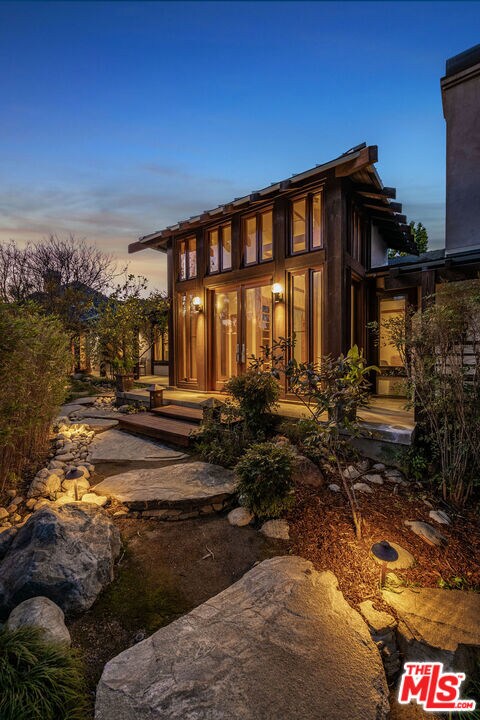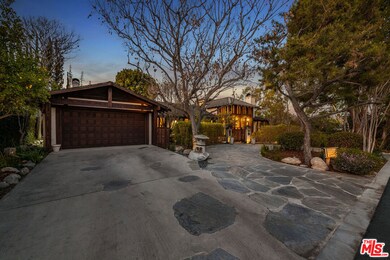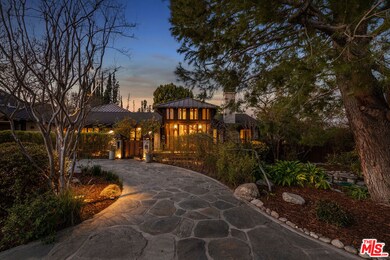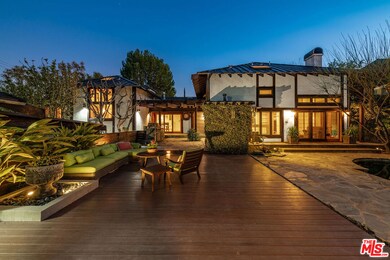
4724 1/2 Forman Ave Toluca Lake, CA 91602
Toluca Lake NeighborhoodEstimated Value: $2,786,000 - $3,211,020
Highlights
- Detached Guest House
- Cabana
- 0.38 Acre Lot
- Wine Room
- View of Trees or Woods
- Open Floorplan
About This Home
As of June 2023Toluca Lake Craftsman + guest house/ADU with separate address on a private lane. Remodeled 4,000 sq. ft. 4 beds / 4 baths. (additional 1+1 in ADU) Incl. high ceilings with polished Lodgepole Pine, Douglas Fir millwork and custom cabinetry, White Oak floors, skylights, light-filtering Shoji screens and Tatami dining or sitting room, creating 'East Meets West' style. Step outdoors to spacious entertainer's deck off sunken fireside living room. Chefs will delight in updated kitchen with built-in wok for delicious healthy meals. Main bed features vaulted ceiling, large walk-in closet, office loft, sitting room, dressing area and en suite with heated floor, steam shower and Traditional Japanese soaking tub. Incl. wine cellar with tasting room. Take in peace and tranquility of Zen meditation garden, swimming pool, cabana with skylights and curtains, built-in BBQ and mountain/woodland views. Private lane to access-controlled ADU, fenced end unit on cul-de-sac. 4733 Clybourn Ave. Close to studios.
Home Details
Home Type
- Single Family
Est. Annual Taxes
- $38,456
Year Built
- Built in 1946 | Remodeled
Lot Details
- 0.38 Acre Lot
- Lot Dimensions are 97x153
- Property fronts a private road
- End Unit
- Cul-De-Sac
- South Facing Home
- Fenced Yard
- Sprinklers on Timer
- Back Yard
- Property is zoned LARE9
Parking
- 2 Car Garage
- 1 Detached Carport Space
- Garage Door Opener
- Circular Driveway
- Automatic Gate
Property Views
- Woods
- Mountain
- Pool
Home Design
- Split Level Home
- Turnkey
Interior Spaces
- 4,000 Sq Ft Home
- 1-Story Property
- Open Floorplan
- Wired For Sound
- Wired For Data
- Built-In Features
- Bar
- Beamed Ceilings
- High Ceiling
- Ceiling Fan
- Skylights in Kitchen
- Track Lighting
- Custom Window Coverings
- Double Door Entry
- French Doors
- Sliding Doors
- Wine Room
- Wine Cellar
- Family Room
- Living Room with Fireplace
- Living Room with Attached Deck
- Dining Room with Fireplace
- 3 Fireplaces
- Home Office
- Loft
- Bonus Room
- Wood Flooring
- Basement
Kitchen
- Open to Family Room
- Breakfast Bar
- Double Oven
- Range with Range Hood
- Warming Drawer
- Water Line To Refrigerator
- Dishwasher
- Kitchen Island
- Disposal
Bedrooms and Bathrooms
- 4 Bedrooms
- Fireplace in Primary Bedroom
- Multi-Level Bedroom
- Walk-In Closet
- Sunken Shower or Bathtub
- Remodeled Bathroom
- Jack-and-Jill Bathroom
- Double Vanity
- Bidet
- Bathtub with Shower
- Double Shower
- Steam Shower
- Linen Closet In Bathroom
Laundry
- Laundry Room
- Dryer
- Washer
Home Security
- Security System Owned
- Carbon Monoxide Detectors
- Fire and Smoke Detector
Pool
- Cabana
- Filtered Pool
- In Ground Pool
- Gas Heated Pool
- Fence Around Pool
Outdoor Features
- Open Patio
- Built-In Barbecue
- Rain Gutters
- Front Porch
Additional Homes
- Detached Guest House
Utilities
- Central Heating and Cooling System
- Tankless Water Heater
- Gas Water Heater
- Sewer in Street
Community Details
- No Home Owners Association
- Card or Code Access
Listing and Financial Details
- Assessor Parcel Number 2420-017-011
Ownership History
Purchase Details
Purchase Details
Home Financials for this Owner
Home Financials are based on the most recent Mortgage that was taken out on this home.Purchase Details
Home Financials for this Owner
Home Financials are based on the most recent Mortgage that was taken out on this home.Purchase Details
Purchase Details
Home Financials for this Owner
Home Financials are based on the most recent Mortgage that was taken out on this home.Purchase Details
Home Financials for this Owner
Home Financials are based on the most recent Mortgage that was taken out on this home.Similar Homes in the area
Home Values in the Area
Average Home Value in this Area
Purchase History
| Date | Buyer | Sale Price | Title Company |
|---|---|---|---|
| Candido Family Trust | $2,710,000 | Stewart Title | |
| Lady Willow Trust | $3,100,000 | Ticor Title | |
| Swailes Kristy L | $1,888,000 | California Title Company | |
| Kane David R | -- | -- | |
| Kane David R | -- | -- | |
| Kane David R | $350,000 | First American Title Co | |
| Silva Sandra Ann | -- | Orange Coast Title |
Mortgage History
| Date | Status | Borrower | Loan Amount |
|---|---|---|---|
| Previous Owner | Lady Willow Trust | $1,600,000 | |
| Previous Owner | Swailes Kristy L | $1,888,000 | |
| Previous Owner | Kane David R | $640,000 | |
| Previous Owner | Kane David R | $250,000 | |
| Previous Owner | Kane David R | $800,000 | |
| Previous Owner | Kane David R | $200,000 | |
| Previous Owner | Kane David R | $1,081,500 | |
| Previous Owner | Kane David R | $75,000 | |
| Previous Owner | Kane David R | $165,000 | |
| Previous Owner | Kane David R | $1,035,000 | |
| Previous Owner | Kane David R | $60,000 | |
| Previous Owner | Kane David R | $75,000 | |
| Previous Owner | Kane David R | $641,250 | |
| Previous Owner | Furlan Deborah M | $239,000 | |
| Previous Owner | Kane David R | $119,000 | |
| Previous Owner | Kane David R | $35,000 | |
| Previous Owner | Kane David R | $280,000 | |
| Previous Owner | Silva Sandra Ann | $98,000 |
Property History
| Date | Event | Price | Change | Sq Ft Price |
|---|---|---|---|---|
| 06/15/2023 06/15/23 | Sold | $3,100,000 | -3.0% | $775 / Sq Ft |
| 05/19/2023 05/19/23 | Pending | -- | -- | -- |
| 04/29/2023 04/29/23 | Price Changed | $3,195,000 | -3.0% | $799 / Sq Ft |
| 03/28/2023 03/28/23 | For Sale | $3,295,000 | 0.0% | $824 / Sq Ft |
| 03/25/2023 03/25/23 | Pending | -- | -- | -- |
| 03/16/2023 03/16/23 | For Sale | $3,295,000 | -- | $824 / Sq Ft |
Tax History Compared to Growth
Tax History
| Year | Tax Paid | Tax Assessment Tax Assessment Total Assessment is a certain percentage of the fair market value that is determined by local assessors to be the total taxable value of land and additions on the property. | Land | Improvement |
|---|---|---|---|---|
| 2024 | $38,456 | $3,162,000 | $1,683,000 | $1,479,000 |
| 2023 | $28,533 | $2,342,428 | $1,960,300 | $382,128 |
| 2022 | $27,199 | $2,296,499 | $1,921,863 | $374,636 |
| 2021 | $26,867 | $2,251,471 | $1,884,180 | $367,291 |
| 2019 | $26,057 | $2,184,694 | $1,828,296 | $356,398 |
| 2018 | $25,879 | $2,141,858 | $1,792,448 | $349,410 |
| 2016 | $24,746 | $2,058,689 | $1,722,846 | $335,843 |
| 2015 | $24,381 | $2,027,767 | $1,696,968 | $330,799 |
| 2014 | $24,452 | $1,988,047 | $1,663,727 | $324,320 |
Agents Affiliated with this Home
-
Craig Strong

Seller's Agent in 2023
Craig Strong
Compass
(818) 987-9700
98 in this area
305 Total Sales
-
Robert Lee Walters

Buyer's Agent in 2023
Robert Lee Walters
Leland Properties
(818) 384-6004
1 in this area
23 Total Sales
Map
Source: The MLS
MLS Number: 23-247165
APN: 2420-017-011
- 4456 W Kling St Unit 9
- 4636 Talofa Ave
- 4405 W Sarah St
- 338 N Clybourn Ave
- 10240 Camarillo St Unit 301
- 10240 Camarillo St Unit 204
- 4331 W Sarah St Unit 10
- 4114 W Kling St
- 4213 W Sarah St Unit 22
- 10355 Camarillo St
- 4940 Arcola Ave
- 225 N Rose St Unit 410
- 222 N Rose St Unit 209
- 222 N Rose St Unit 201
- 355 N Maple St Unit 223
- 4441 Forman Ave
- 216 N Rose St
- 4645 Ledge Ave
- 4415 Sancola Ave
- 4427 Arcola Ave
- 4724 1/2 Forman Ave
- 4724 3/8 Forman Ln
- 4724 Forman Ave
- 4724 Forman Ave
- 4724 Forman Ave
- 4722 Forman Ln
- 4724 Forman 1 2 Ln
- 4724 1 2 Forman Ln
- 4726 Forman Ave
- 4420 W Woodland Ave
- 4726 Forman Ave
- 4419 W Woodland Ave
- 4728 1/2 Forman Ave
- 4728 Forman Ave
- 4415 W Woodland Ave
- 4722 1/2 Forman Ave
- 4722 Forman Ave
- 4412 W Woodland Ave
- 4672 Talofa Ave
- 4420 W Jacaranda Ave
