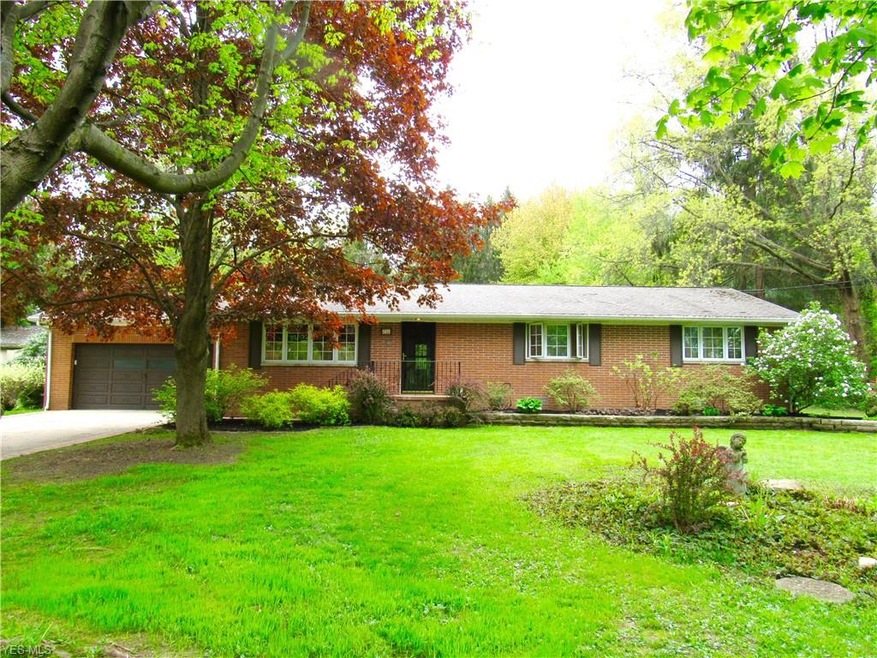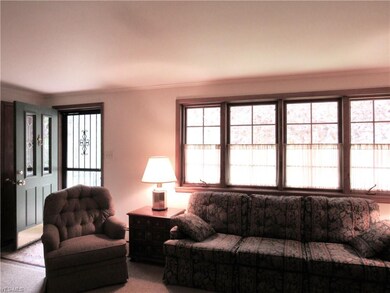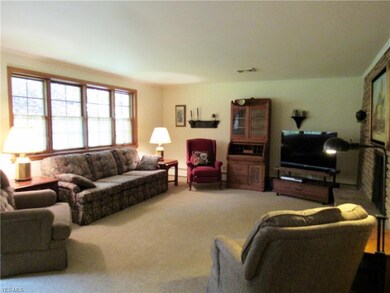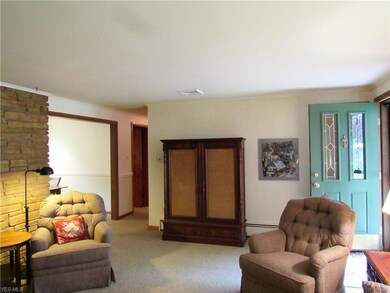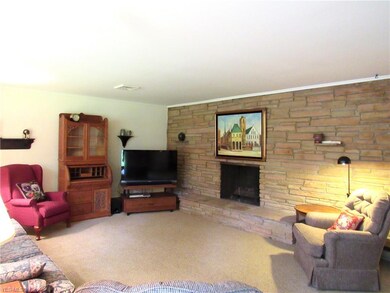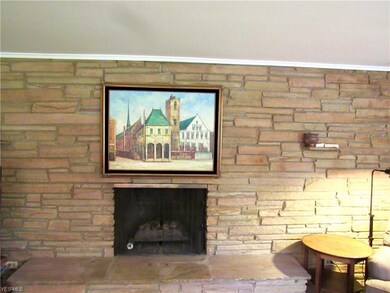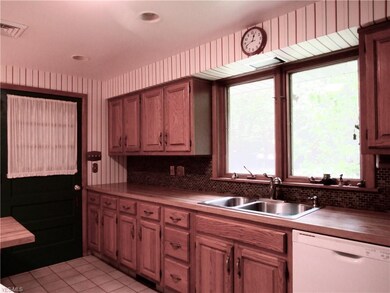
4726 Bellbrook Dr Copley, OH 44321
Estimated Value: $350,000 - $386,000
Highlights
- View of Trees or Woods
- 2.11 Acre Lot
- 2 Fireplaces
- Richfield Elementary School Rated A-
- Wooded Lot
- Porch
About This Home
As of June 2019Great all brick ranch on quiet dead end street. Original owners with quality thru out- Fabulous stone full wall fireplace in the living room with gas logs. Dining room with crown molding. Kitchen with built in eating nook and exposed glazed tile brick chimney! Master with crown molding and private bath with shower and newer cabinet and sink top.The master also has a walk in closet. Second bedroom also has crown molding and a double clostes. Finished rec with a second fireplace. The basement has walk up access to the garage. There are security block windows in basement. The home is hot water baseboard heat with central air. Roof tear off approx 10 years ago. Pella windows. Under most of the carpets are oak floors. There is a 24 x 18 outbuilding , plus a charming potting shed in the large private backyard. Septic has been updated also.This quality brick ranch sits on over 2 acres- what a fabulous lot located on a dead end street- with Revere Schools!!
Last Agent to Sell the Property
RE/MAX Crossroads Properties License #307608 Listed on: 05/09/2019

Home Details
Home Type
- Single Family
Est. Annual Taxes
- $3,024
Year Built
- Built in 1961
Lot Details
- 2.11 Acre Lot
- Lot Dimensions are 362xx253
- Street terminates at a dead end
- North Facing Home
- Wooded Lot
Home Design
- Brick Exterior Construction
- Asphalt Roof
Interior Spaces
- 1-Story Property
- 2 Fireplaces
- Views of Woods
- Fire and Smoke Detector
- Range
Bedrooms and Bathrooms
- 3 Bedrooms
- 2 Full Bathrooms
Finished Basement
- Basement Fills Entire Space Under The House
- Crawl Space
Parking
- 2 Car Attached Garage
- Garage Door Opener
Outdoor Features
- Patio
- Porch
Utilities
- Central Air
- Baseboard Heating
- Heating System Uses Gas
- Well
- Water Softener
- Septic Tank
Community Details
- Copley Community
Listing and Financial Details
- Assessor Parcel Number 1700118
Ownership History
Purchase Details
Home Financials for this Owner
Home Financials are based on the most recent Mortgage that was taken out on this home.Purchase Details
Similar Homes in the area
Home Values in the Area
Average Home Value in this Area
Purchase History
| Date | Buyer | Sale Price | Title Company |
|---|---|---|---|
| Kiehl Christopher A | $231,000 | Diamond Title Co |
Mortgage History
| Date | Status | Borrower | Loan Amount |
|---|---|---|---|
| Open | Kiehl Christopher A | $219,450 | |
| Previous Owner | Latham Michal T | $175,000 |
Property History
| Date | Event | Price | Change | Sq Ft Price |
|---|---|---|---|---|
| 06/28/2019 06/28/19 | Sold | $231,000 | -3.7% | $99 / Sq Ft |
| 05/28/2019 05/28/19 | Pending | -- | -- | -- |
| 05/20/2019 05/20/19 | Price Changed | $239,900 | -4.0% | $103 / Sq Ft |
| 05/09/2019 05/09/19 | For Sale | $249,900 | -- | $107 / Sq Ft |
Tax History Compared to Growth
Tax History
| Year | Tax Paid | Tax Assessment Tax Assessment Total Assessment is a certain percentage of the fair market value that is determined by local assessors to be the total taxable value of land and additions on the property. | Land | Improvement |
|---|---|---|---|---|
| 2025 | $4,982 | $85,411 | $23,233 | $62,178 |
| 2024 | $4,982 | $85,411 | $23,233 | $62,178 |
| 2023 | $4,982 | $85,411 | $23,233 | $62,178 |
| 2022 | $5,177 | $76,343 | $20,745 | $55,598 |
| 2021 | $4,915 | $76,343 | $20,745 | $55,598 |
| 2020 | $4,895 | $76,350 | $20,750 | $55,600 |
| 2019 | $2,586 | $47,950 | $11,770 | $36,180 |
| 2018 | $2,473 | $47,950 | $11,770 | $36,180 |
| 2017 | $2,160 | $47,950 | $11,770 | $36,180 |
| 2016 | $2,240 | $42,990 | $10,400 | $32,590 |
| 2015 | $2,160 | $42,990 | $10,400 | $32,590 |
| 2014 | $2,139 | $42,990 | $10,400 | $32,590 |
| 2013 | $2,091 | $42,990 | $10,400 | $32,590 |
Agents Affiliated with this Home
-
Sherri Costanzo

Seller's Agent in 2019
Sherri Costanzo
RE/MAX Crossroads
(330) 807-2722
70 in this area
383 Total Sales
-
Barb Waress

Buyer's Agent in 2019
Barb Waress
Berkshire Hathaway HomeServices Stouffer Realty
(330) 328-7404
3 in this area
82 Total Sales
Map
Source: MLS Now
MLS Number: 4090220
APN: 17-00118
- 93 N Hametown Rd
- V/L 4655 Medina Rd
- 118 Lethbridge Cir
- 4590 Rockridge Way
- 4339 Sierra Dr
- 218 Treetop Spur
- 294 N Hametown Rd
- 282 Hollythorn Dr
- 255 Harmony Hills Dr
- 443 S Hametown Rd
- 4741 Treetop Dr
- 522 Robinwood Ln Unit H
- 494 Arbor Ln
- 4609 Barnsleigh Dr Unit 47
- 4572 Litchfield Dr
- 4212 Castle Ridge
- 4643 Barnsleigh Dr Unit 46
- 4474 Litchfield Dr
- 4700 Barnsleigh Dr
- 523 Arbor Ln
- 4726 Bellbrook Dr
- 4735 Bellbrook Dr
- 40 S Hametown Rd
- 52 S Hametown Rd
- V/L S Hametown Rd
- 4700 Medina Rd
- 86 S Hametown Rd
- 4780 Medina Rd
- 4672 Medina Rd
- 4672 V/L Medina Rd
- 51 S Hametown Rd
- 69 S Hametown Rd
- 4701 Medina Rd
- 41 Westwick Way
- 31 Westwick Way
- 21 N Hametown Rd
- 106 S Hametown Rd
- 4666 Medina Rd
- 79 S Hametown Rd
- 23 Westwick Way
