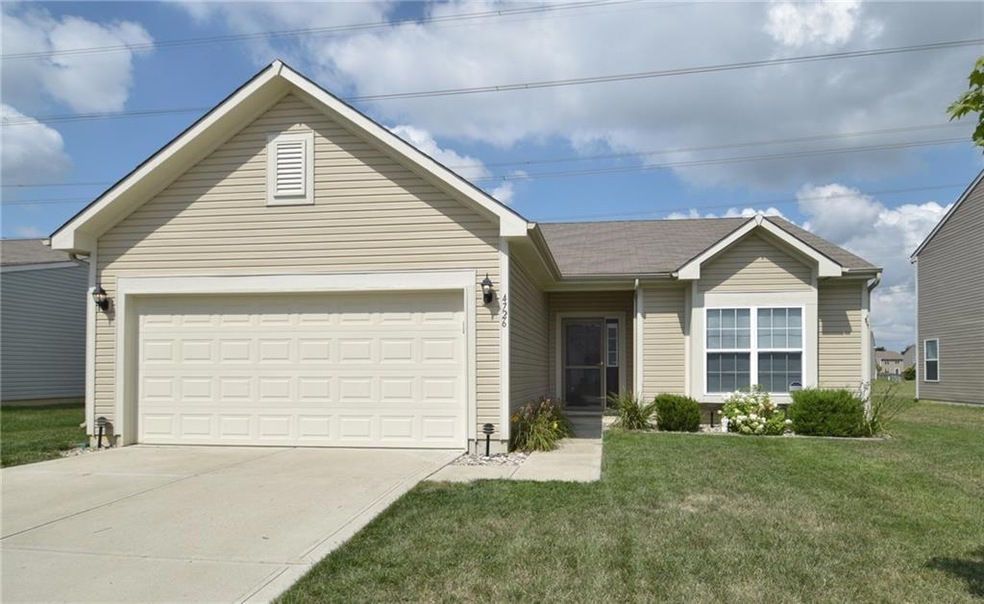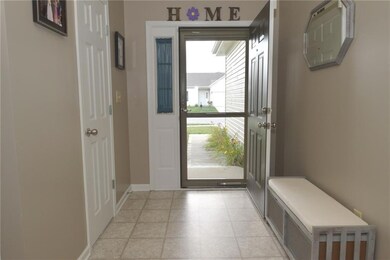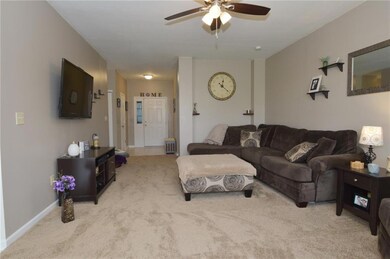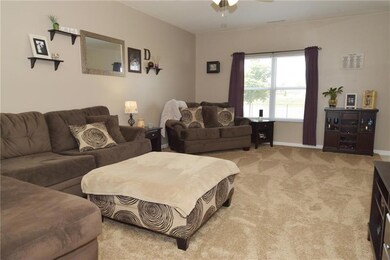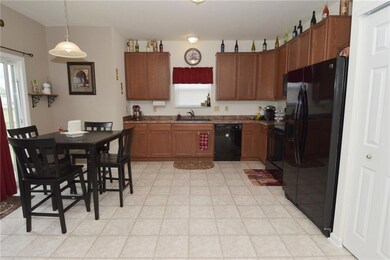
4726 Deacon Ln Indianapolis, IN 46237
Poplar Grove NeighborhoodHighlights
- Home fronts a pond
- Vaulted Ceiling
- Covered patio or porch
- Franklin Central High School Rated A-
- Ranch Style House
- 2 Car Attached Garage
About This Home
As of July 2025This Immaculate 3BR, 2BA home was built in 2014. Open floor plan, 9' ceilings, 42" cabinets in large kitchen. Black upgraded kitchen appliances. Home also comes w/washer & dryer. Brand new carpet. Split floor plan layout for owner suite privacy. Master bedroom w/huge WIC. Master bath has large walk-in shower and double sink vanity. Large back patio great for outdoor furniture/grilling. Fully fenced in backyard with firepit and a relaxing pond view. Garage is insulated and drywalled to maintain temps in cold winters and has a workbench and pegboard for tool storage.
Last Agent to Sell the Property
Carpenter, REALTORS® License #RB14040367 Listed on: 08/16/2019

Last Buyer's Agent
Katie Rust
Fathom Realty

Home Details
Home Type
- Single Family
Est. Annual Taxes
- $1,456
Year Built
- Built in 2014
Lot Details
- 7,492 Sq Ft Lot
- Home fronts a pond
HOA Fees
- $30 Monthly HOA Fees
Parking
- 2 Car Attached Garage
- Garage Door Opener
Home Design
- Ranch Style House
- Traditional Architecture
- Slab Foundation
- Vinyl Siding
Interior Spaces
- 1,430 Sq Ft Home
- Woodwork
- Vaulted Ceiling
- Paddle Fans
- Vinyl Clad Windows
- Combination Kitchen and Dining Room
- Utility Room
- Attic Access Panel
- Fire and Smoke Detector
Kitchen
- Electric Oven
- Built-In Microwave
- Dishwasher
- Disposal
Flooring
- Carpet
- Vinyl
Bedrooms and Bathrooms
- 3 Bedrooms
- Walk-In Closet
- 2 Full Bathrooms
- Dual Vanity Sinks in Primary Bathroom
Laundry
- Dryer
- Washer
Utilities
- Forced Air Heating System
- Heat Pump System
- Electric Water Heater
Additional Features
- Energy-Efficient Windows
- Covered patio or porch
Community Details
- Association fees include insurance, maintenance
- Association Phone (317) 875-5600
- Churchman Manor Subdivision
- Property managed by Churchman Manor HOA
- The community has rules related to covenants, conditions, and restrictions
Listing and Financial Details
- Legal Lot and Block 119 / 4
- Assessor Parcel Number 491035111008023300
Ownership History
Purchase Details
Purchase Details
Home Financials for this Owner
Home Financials are based on the most recent Mortgage that was taken out on this home.Purchase Details
Home Financials for this Owner
Home Financials are based on the most recent Mortgage that was taken out on this home.Purchase Details
Home Financials for this Owner
Home Financials are based on the most recent Mortgage that was taken out on this home.Purchase Details
Similar Homes in the area
Home Values in the Area
Average Home Value in this Area
Purchase History
| Date | Type | Sale Price | Title Company |
|---|---|---|---|
| Warranty Deed | $3,000 | Voyager Title Llc | |
| Warranty Deed | -- | None Available | |
| Warranty Deed | -- | None Available | |
| Warranty Deed | -- | None Available | |
| Warranty Deed | -- | None Available |
Mortgage History
| Date | Status | Loan Amount | Loan Type |
|---|---|---|---|
| Previous Owner | $166,250 | Construction | |
| Previous Owner | $126,000 | New Conventional | |
| Previous Owner | $126,830 | New Conventional |
Property History
| Date | Event | Price | Change | Sq Ft Price |
|---|---|---|---|---|
| 07/25/2025 07/25/25 | Sold | $265,000 | 0.0% | $185 / Sq Ft |
| 07/08/2025 07/08/25 | Pending | -- | -- | -- |
| 06/30/2025 06/30/25 | For Sale | $265,000 | +51.4% | $185 / Sq Ft |
| 10/01/2019 10/01/19 | Sold | $175,000 | 0.0% | $122 / Sq Ft |
| 08/23/2019 08/23/19 | Pending | -- | -- | -- |
| 08/16/2019 08/16/19 | For Sale | $175,000 | -- | $122 / Sq Ft |
Tax History Compared to Growth
Tax History
| Year | Tax Paid | Tax Assessment Tax Assessment Total Assessment is a certain percentage of the fair market value that is determined by local assessors to be the total taxable value of land and additions on the property. | Land | Improvement |
|---|---|---|---|---|
| 2024 | $2,059 | $207,300 | $23,200 | $184,100 |
| 2023 | $2,059 | $197,100 | $23,200 | $173,900 |
| 2022 | $2,076 | $197,100 | $23,200 | $173,900 |
| 2021 | $1,681 | $162,900 | $23,200 | $139,700 |
| 2020 | $1,611 | $152,900 | $23,200 | $129,700 |
| 2019 | $1,476 | $139,500 | $23,200 | $116,300 |
| 2018 | $1,456 | $133,200 | $23,200 | $110,000 |
| 2017 | $1,285 | $125,300 | $23,200 | $102,100 |
| 2016 | $1,295 | $126,300 | $23,200 | $103,100 |
Agents Affiliated with this Home
-
Megan Everett

Seller's Agent in 2025
Megan Everett
M. Everett Realty, LLC
(317) 439-1452
2 in this area
25 Total Sales
-
Nathan Inskeep

Buyer's Agent in 2025
Nathan Inskeep
Highgarden Real Estate
(317) 809-6871
3 in this area
166 Total Sales
-
Doug Anderson

Seller's Agent in 2019
Doug Anderson
Carpenter, REALTORS®
(317) 224-7446
78 Total Sales
-
Benjamin Anderson
B
Seller Co-Listing Agent in 2019
Benjamin Anderson
Carpenter, REALTORS®
(317) 966-1246
48 Total Sales
-
K
Buyer's Agent in 2019
Katie Rust
Fathom Realty
Map
Source: MIBOR Broker Listing Cooperative®
MLS Number: 21661610
APN: 49-10-35-111-008.023-300
- 6146 Franklin Villas Way
- 4907 Franklin Villas Place
- 6529 Lakesedge Dr
- 6105 Franklin Villas Way
- 4835 Franklin Villas Dr
- 4916 Franklin Villas Dr
- 6027 Crystal View Dr
- 6017 Riva Ridge Dr
- 4245 Vestry Ct
- 5225 Thompson Park Blvd
- 5212 Rolling Meadow Blvd
- 5041 Rolling Meadow Blvd
- 5215 Rolling Meadow Blvd
- 6219 Medina Spirit Dr
- 5138 Modernist Blvd
- 4537 Sugar Bay Ln
- 5115 Triple Crown Way
- 6927 Rose Tree Ct
- 5119 Rolling Meadow Blvd
- 6139 Robinwood Dr
