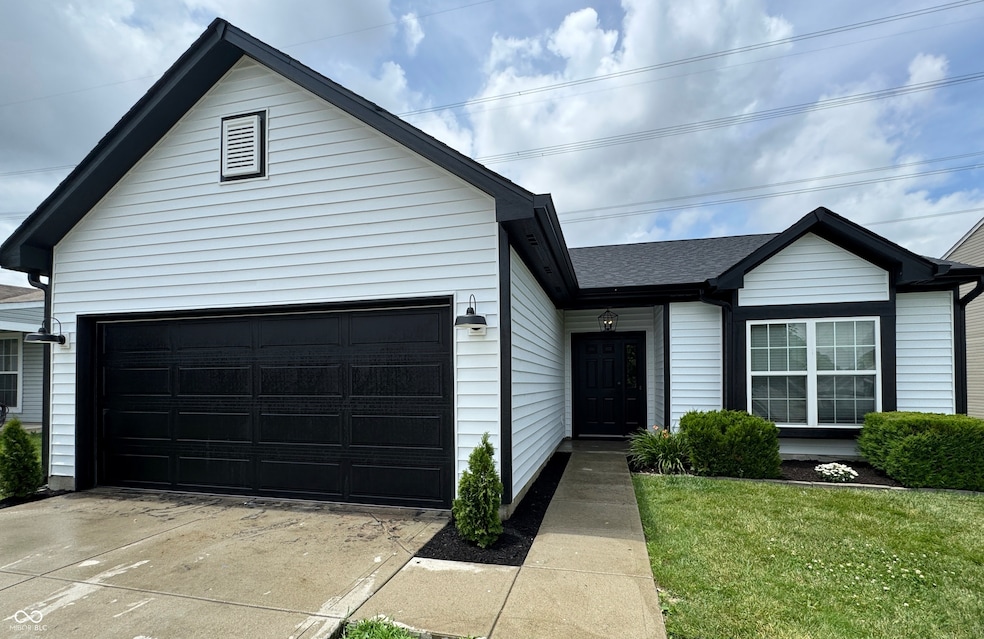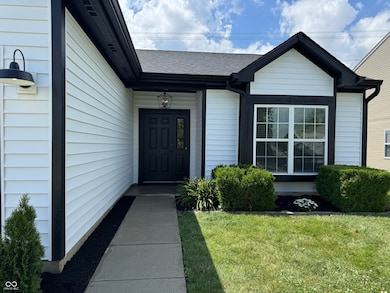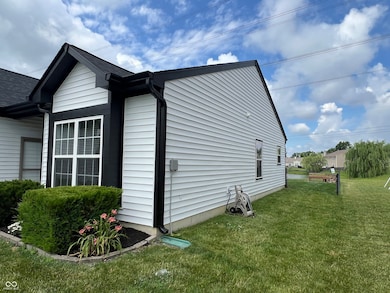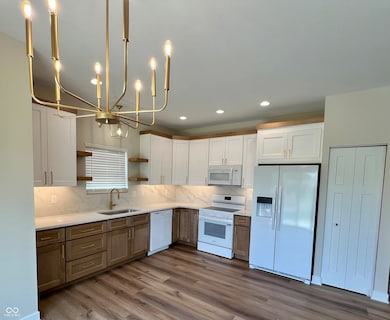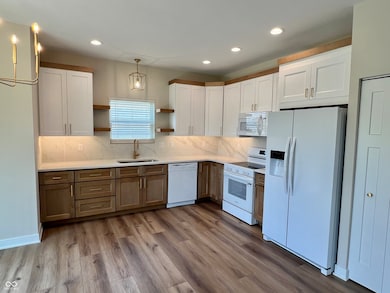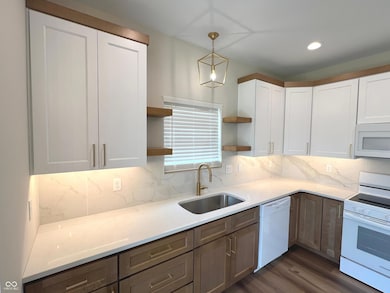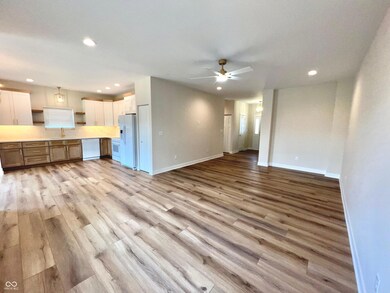
4726 Deacon Ln Indianapolis, IN 46237
Poplar Grove NeighborhoodHighlights
- Water Views
- Home fronts a pond
- 2 Car Attached Garage
- Franklin Central High School Rated A-
- Ranch Style House
- Woodwork
About This Home
As of July 2025Nestled on a quiet street in Franklin Township, this charming home has undergone a complete renovation by Everett Homes. Features include nine-foot ceilings, LVP flooring, quartz countertops, new cabinets, new appliances, a new roof, new siding, new drywall, new plumbing, new electrical systems, and a new HVAC system, among many others. In the primary bedroom you will find an enormous walk-in closet, double sinks, and a stunning new custom tiled shower. Enjoy outdoor evenings in the fully fenced backyard, which overlooks a serene pond. A built-in corner bench is perfect for your firepit and s'mores on cozy nights. Call your agent now to schedule a showing-this home won't last long!
Last Agent to Sell the Property
M. Everett Realty, LLC License #RB14042557 Listed on: 06/30/2025
Home Details
Home Type
- Single Family
Est. Annual Taxes
- $1,990
Year Built
- Built in 2014
Lot Details
- 7,492 Sq Ft Lot
- Home fronts a pond
HOA Fees
- $30 Monthly HOA Fees
Parking
- 2 Car Attached Garage
Property Views
- Water
- Neighborhood
Home Design
- Ranch Style House
- Slab Foundation
- Vinyl Siding
Interior Spaces
- 1,430 Sq Ft Home
- Woodwork
- Paddle Fans
- Combination Kitchen and Dining Room
- Utility Room
- Attic Access Panel
- Fire and Smoke Detector
Kitchen
- Electric Oven
- Built-In Microwave
- Dishwasher
- Disposal
Bedrooms and Bathrooms
- 3 Bedrooms
- Walk-In Closet
- 2 Full Bathrooms
- Dual Vanity Sinks in Primary Bathroom
Utilities
- Forced Air Heating and Cooling System
- Heat Pump System
- Electric Water Heater
Community Details
- Association fees include insurance, maintenance
- Association Phone (317) 875-5600
- Churchman Manor Subdivision
- Property managed by Churchman Manor HOA
- The community has rules related to covenants, conditions, and restrictions
Listing and Financial Details
- Tax Lot 119
- Assessor Parcel Number 491035111008023300
- Seller Concessions Not Offered
Ownership History
Purchase Details
Purchase Details
Home Financials for this Owner
Home Financials are based on the most recent Mortgage that was taken out on this home.Purchase Details
Home Financials for this Owner
Home Financials are based on the most recent Mortgage that was taken out on this home.Purchase Details
Home Financials for this Owner
Home Financials are based on the most recent Mortgage that was taken out on this home.Purchase Details
Similar Homes in the area
Home Values in the Area
Average Home Value in this Area
Purchase History
| Date | Type | Sale Price | Title Company |
|---|---|---|---|
| Warranty Deed | $3,000 | Voyager Title Llc | |
| Warranty Deed | -- | None Available | |
| Warranty Deed | -- | None Available | |
| Warranty Deed | -- | None Available | |
| Warranty Deed | -- | None Available |
Mortgage History
| Date | Status | Loan Amount | Loan Type |
|---|---|---|---|
| Previous Owner | $166,250 | Construction | |
| Previous Owner | $126,000 | New Conventional | |
| Previous Owner | $126,830 | New Conventional |
Property History
| Date | Event | Price | Change | Sq Ft Price |
|---|---|---|---|---|
| 07/25/2025 07/25/25 | Sold | $265,000 | 0.0% | $185 / Sq Ft |
| 07/08/2025 07/08/25 | Pending | -- | -- | -- |
| 06/30/2025 06/30/25 | For Sale | $265,000 | +51.4% | $185 / Sq Ft |
| 10/01/2019 10/01/19 | Sold | $175,000 | 0.0% | $122 / Sq Ft |
| 08/23/2019 08/23/19 | Pending | -- | -- | -- |
| 08/16/2019 08/16/19 | For Sale | $175,000 | -- | $122 / Sq Ft |
Tax History Compared to Growth
Tax History
| Year | Tax Paid | Tax Assessment Tax Assessment Total Assessment is a certain percentage of the fair market value that is determined by local assessors to be the total taxable value of land and additions on the property. | Land | Improvement |
|---|---|---|---|---|
| 2024 | $2,059 | $207,300 | $23,200 | $184,100 |
| 2023 | $2,059 | $197,100 | $23,200 | $173,900 |
| 2022 | $2,076 | $197,100 | $23,200 | $173,900 |
| 2021 | $1,681 | $162,900 | $23,200 | $139,700 |
| 2020 | $1,611 | $152,900 | $23,200 | $129,700 |
| 2019 | $1,476 | $139,500 | $23,200 | $116,300 |
| 2018 | $1,456 | $133,200 | $23,200 | $110,000 |
| 2017 | $1,285 | $125,300 | $23,200 | $102,100 |
| 2016 | $1,295 | $126,300 | $23,200 | $103,100 |
Agents Affiliated with this Home
-
Megan Everett

Seller's Agent in 2025
Megan Everett
M. Everett Realty, LLC
(317) 439-1452
2 in this area
25 Total Sales
-
Nathan Inskeep

Buyer's Agent in 2025
Nathan Inskeep
Highgarden Real Estate
(317) 809-6871
3 in this area
166 Total Sales
-
Doug Anderson

Seller's Agent in 2019
Doug Anderson
Carpenter, REALTORS®
(317) 224-7446
78 Total Sales
-
Benjamin Anderson
B
Seller Co-Listing Agent in 2019
Benjamin Anderson
Carpenter, REALTORS®
(317) 966-1246
48 Total Sales
-
K
Buyer's Agent in 2019
Katie Rust
Fathom Realty
Map
Source: MIBOR Broker Listing Cooperative®
MLS Number: 22045748
APN: 49-10-35-111-008.023-300
- 6146 Franklin Villas Way
- 4907 Franklin Villas Place
- 4528 Angelica Dr
- 4916 Franklin Villas Dr
- 6105 Franklin Villas Way
- 4835 Franklin Villas Dr
- 6027 Crystal View Dr
- 6017 Riva Ridge Dr
- 5225 Thompson Park Blvd
- 4245 Vestry Ct
- 5212 Rolling Meadow Blvd
- 5041 Rolling Meadow Blvd
- 5215 Rolling Meadow Blvd
- 6219 Medina Spirit Dr
- 5138 Modernist Blvd
- 5115 Triple Crown Way
- 5119 Rolling Meadow Blvd
- 6139 Robinwood Dr
- 5107 Triple Crown Way
- 5107 Triple Crown Way
