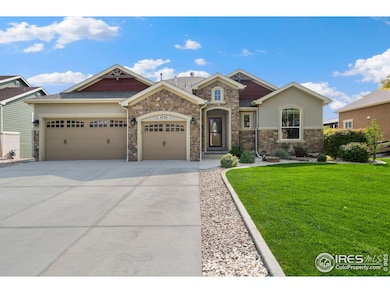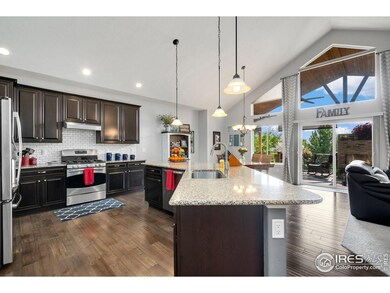4726 Sorrel Ln Johnstown, CO 80534
Estimated payment $5,747/month
Highlights
- Open Floorplan
- Deck
- Freestanding Bathtub
- Mountain View
- Contemporary Architecture
- Cathedral Ceiling
About This Home
NO METRO TAX! Situated in the desirable Thompson Crossing neighborhood. Ask about a 1% preferred lender rate incentive! 4726 Sorrel Lane is a beautifully maintained 6-bedroom, 4-bathroom home that offers a perfect blend of style, comfort, and functionality with a warm and inviting interior designed for modern living. The spacious main level features an open-concept layout, with a bright living room and beautiful stone fireplace. The large windows fill the space with natural light and flow seamlessly into the dining area and updated kitchen, which is equipped with sleek stainless steel appliances, generous cabinetry, and a central island ideal for both cooking and gathering. The primary suite is a private retreat with a dream updated en-suite bath that includes dual sinks, a freestanding tub, and a modern shower. The main floor is completed with 3 additional bedrooms that are comfortably sized and versatile, perfect for family, guests, or a home office. Bathrooms are thoughtfully designed with modern fixtures, and the convenient laundry room attached to the en-suit enhances day-to-day practicality. Outside, you will step into an oasis with a covered deck, electric blinds, outdoor TV hookups, and a stunning gas fireplace. Below is a large entertainment patio perfect for hot tub relaxation. The large basement is excellent for entertaining and features a full wet bar, 2 large bedrooms, an additional full bathroom and a ton of storage space. Garage is uniquely equipped with a separate complete HVAC system with furnace and A/C! Located within minutes of Centerra and its charming shops and dining options, residents can enjoy both recreation and community connection. Easy access to I-25 makes commuting to Denver or Fort Collins straightforward while still being able to savor the privacy and convenience of this great neighborhood.
Home Details
Home Type
- Single Family
Est. Annual Taxes
- $5,052
Year Built
- Built in 2012
Lot Details
- 9,430 Sq Ft Lot
- Partially Fenced Property
- Wood Fence
- Sprinkler System
- Landscaped with Trees
HOA Fees
- $82 Monthly HOA Fees
Parking
- 3 Car Attached Garage
- Heated Garage
- Garage Door Opener
Home Design
- Contemporary Architecture
- Wood Frame Construction
- Composition Roof
- Stucco
- Stone
Interior Spaces
- 4,488 Sq Ft Home
- 1-Story Property
- Open Floorplan
- Wet Bar
- Bar Fridge
- Cathedral Ceiling
- Ceiling Fan
- Gas Fireplace
- Window Treatments
- Mountain Views
- Basement Fills Entire Space Under The House
- Fire and Smoke Detector
Kitchen
- Eat-In Kitchen
- Gas Oven or Range
- Microwave
- Dishwasher
- Kitchen Island
- Disposal
Flooring
- Wood
- Carpet
Bedrooms and Bathrooms
- 6 Bedrooms
- Walk-In Closet
- Jack-and-Jill Bathroom
- Primary bathroom on main floor
- Freestanding Bathtub
- Walk-in Shower
Laundry
- Laundry Room
- Laundry on main level
Outdoor Features
- Balcony
- Deck
- Patio
Location
- Mineral Rights Excluded
Schools
- Riverview Pk-8 Elementary And Middle School
- Mountain View High School
Utilities
- Forced Air Heating and Cooling System
- High Speed Internet
- Satellite Dish
- Cable TV Available
Listing and Financial Details
- Assessor Parcel Number R1640604
Community Details
Overview
- Association fees include common amenities, trash, management
- Thompson Crossing Association, Phone Number (970) 377-1626
- Thompson Crossing Subdivision
Recreation
- Hiking Trails
Map
Home Values in the Area
Average Home Value in this Area
Tax History
| Year | Tax Paid | Tax Assessment Tax Assessment Total Assessment is a certain percentage of the fair market value that is determined by local assessors to be the total taxable value of land and additions on the property. | Land | Improvement |
|---|---|---|---|---|
| 2025 | $5,052 | $51,630 | $14,405 | $37,225 |
| 2024 | $4,916 | $51,630 | $14,405 | $37,225 |
| 2022 | $3,891 | $37,850 | $10,974 | $26,876 |
| 2021 | $3,995 | $38,939 | $11,290 | $27,649 |
| 2020 | $4,074 | $39,711 | $10,725 | $28,986 |
| 2019 | $4,021 | $39,711 | $10,725 | $28,986 |
| 2018 | $3,802 | $36,065 | $7,200 | $28,865 |
| 2017 | $3,392 | $36,065 | $7,200 | $28,865 |
| 2016 | $3,135 | $32,493 | $8,756 | $23,737 |
| 2015 | $3,114 | $32,500 | $8,760 | $23,740 |
| 2014 | $3,396 | $34,540 | $5,010 | $29,530 |
Property History
| Date | Event | Price | List to Sale | Price per Sq Ft | Prior Sale |
|---|---|---|---|---|---|
| 10/15/2025 10/15/25 | Price Changed | $995,000 | -4.3% | $222 / Sq Ft | |
| 09/09/2025 09/09/25 | For Sale | $1,040,000 | +11.8% | $232 / Sq Ft | |
| 01/18/2023 01/18/23 | Sold | $930,000 | +3.3% | $207 / Sq Ft | View Prior Sale |
| 12/16/2022 12/16/22 | For Sale | $900,000 | +123.6% | $201 / Sq Ft | |
| 06/07/2021 06/07/21 | Off Market | $402,442 | -- | -- | |
| 04/25/2012 04/25/12 | Sold | $402,442 | +0.1% | $91 / Sq Ft | View Prior Sale |
| 03/26/2012 03/26/12 | Pending | -- | -- | -- | |
| 02/23/2012 02/23/12 | For Sale | $402,000 | -- | $91 / Sq Ft |
Purchase History
| Date | Type | Sale Price | Title Company |
|---|---|---|---|
| Warranty Deed | $500 | -- | |
| Warranty Deed | $930,000 | -- | |
| Warranty Deed | $400,000 | Enterprise Title Llc | |
| Special Warranty Deed | $402,400 | Heritage Title | |
| Public Action Common In Florida Clerks Tax Deed Or Tax Deeds Or Property Sold For Taxes | -- | None Available |
Mortgage History
| Date | Status | Loan Amount | Loan Type |
|---|---|---|---|
| Previous Owner | $697,500 | New Conventional | |
| Previous Owner | $320,000 | New Conventional | |
| Previous Owner | $402,442 | VA |
Source: IRES MLS
MLS Number: 1043401
APN: 85143-08-007
- 4355 Sorrel Ct
- 4365 Thompson Pkwy
- 4534 Tarragon Dr
- 4312 Lemon Grass Dr
- 4388 Lemon Grass Dr
- 4373 Lemon Grass Dr
- 4379 Lemon Grass Dr
- 4148 Watercress Dr
- 4135 Carroway Seed Dr
- 4229 Luchello Ct
- 4233 Luchello Ct
- 0 Vacant Land Unit 1007835
- 0 R1646781 Blvd Unit REC5021598
- 4403 Alderwood Dr
- 3944 Desertwood Ct
- 4381 Alderwood Dr
- 4393 Alderwood Dr
- 3901 Heatherwood Cir
- 4369 Alderwood Dr
- 4357 Alderwood Dr
- 5070 Exposition Dr
- 4430 Ronald Reagan Blvd
- 5150 Ronald Reagan Blvd Unit 2214.1411590
- 5150 Ronald Reagan Blvd Unit 2304.1411587
- 5150 Ronald Reagan Blvd Unit 1314.1411591
- 5150 Ronald Reagan Blvd Unit 1308.1411589
- 5150 Ronald Reagan Blvd Unit 2316.1411588
- 5150 Ronald Reagan Blvd Unit 2223.1408049
- 5150 Ronald Reagan Blvd Unit 1316.1408053
- 5150 Ronald Reagan Blvd Unit 1112.1408052
- 5150 Ronald Reagan Blvd Unit 2201.1408051
- 5150 Ronald Reagan Blvd
- 4590 Trade St
- 3423 Rosewood Ln
- 2105 Hopper Ln
- 5275 Hahns Peak Dr
- 2235 Rocky Mountain Ave
- 2530 Bearberry Ln
- 4386 Mountain Lion Dr
- 4622 Hahns Peak Dr Unit 208







