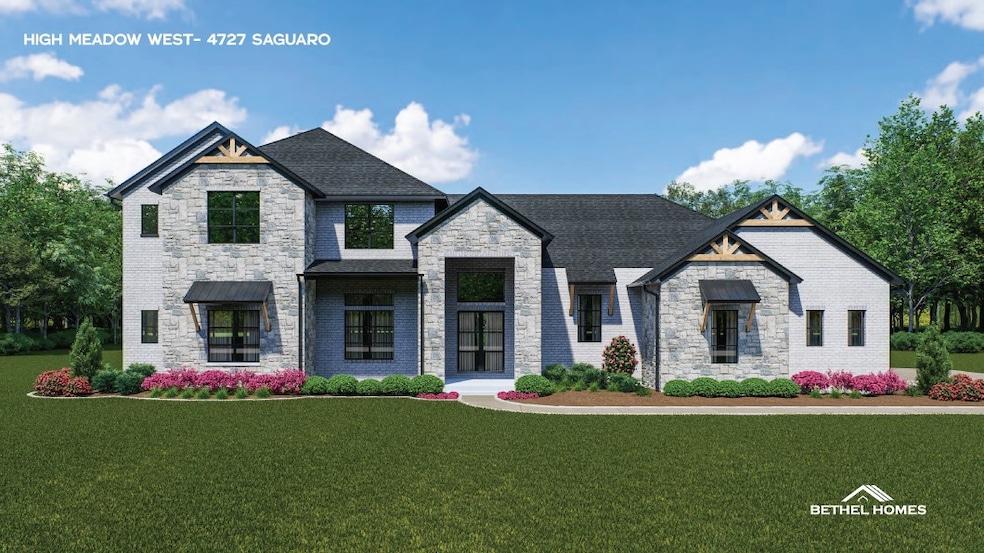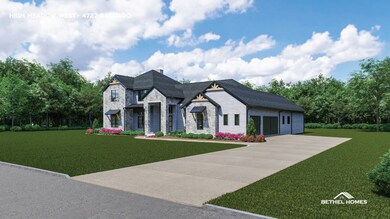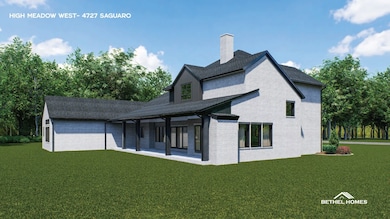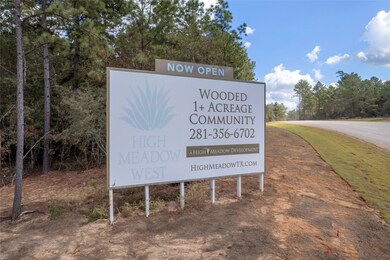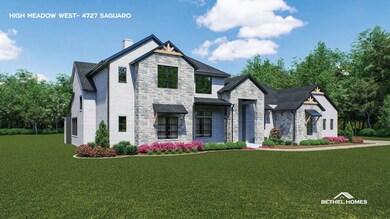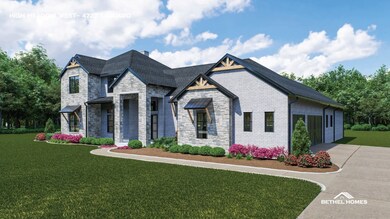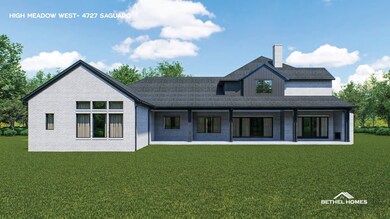4727 Saguaro Rd Montgomery, TX 77316
Estimated payment $8,252/month
Highlights
- Media Room
- 1.5 Acre Lot
- Pond
- Under Construction
- Contemporary Architecture
- Wooded Lot
About This Home
Stunning new construction by Bethel Homes on 1.5 wooded acres in High Meadow West with no MUD taxes. This 2-story home features wrought iron double doors, 5 bedrooms, 4.5 baths, a study, game room, and media room, all within an open-concept layout designed for modern living. The gourmet kitchen offers an oversized island with a waterfall quartz countertop, custom cabinetry, and a walk-in pantry. Enjoy a massive laundry room with built-in dog wash, plus exceptional storage throughout. A 3-car garage completes this thoughtful floorplan. Private, wooded setting with room to create your ideal outdoor retreat—luxury, functionality, and craftsmanship in one.
Construction to be completed by the end of the year 2025.
Home Details
Home Type
- Single Family
Est. Annual Taxes
- $202
Year Built
- Built in 2025 | Under Construction
Lot Details
- 1.5 Acre Lot
- Northwest Facing Home
- Sprinkler System
- Wooded Lot
- Private Yard
HOA Fees
- $63 Monthly HOA Fees
Parking
- 3 Car Attached Garage
- Garage Door Opener
- Circular Driveway
Home Design
- Contemporary Architecture
- Brick Exterior Construction
- Slab Foundation
- Composition Roof
- Cement Siding
- Stone Siding
- Radiant Barrier
Interior Spaces
- 5,018 Sq Ft Home
- 2-Story Property
- Wired For Sound
- High Ceiling
- Ceiling Fan
- 2 Fireplaces
- Gas Log Fireplace
- Formal Entry
- Family Room Off Kitchen
- Living Room
- Media Room
- Home Office
- Game Room
- Utility Room
- Engineered Wood Flooring
Kitchen
- Breakfast Bar
- Walk-In Pantry
- Butlers Pantry
- Double Oven
- Gas Oven
- Gas Range
- Microwave
- Dishwasher
- Kitchen Island
- Quartz Countertops
- Self-Closing Drawers and Cabinet Doors
- Disposal
- Pot Filler
Bedrooms and Bathrooms
- 5 Bedrooms
- En-Suite Primary Bedroom
- Double Vanity
- Bidet
- Soaking Tub
- Separate Shower
Laundry
- Laundry Room
- Washer and Gas Dryer Hookup
Home Security
- Security System Owned
- Fire and Smoke Detector
Eco-Friendly Details
- ENERGY STAR Qualified Appliances
- Energy-Efficient Windows with Low Emissivity
- Energy-Efficient Lighting
- Energy-Efficient Insulation
- Energy-Efficient Thermostat
- Ventilation
Outdoor Features
- Pond
- Rear Porch
Schools
- Audubon Elementary School
- Magnolia Parkway Junior High
- Magnolia West High School
Utilities
- Central Heating and Cooling System
- Heating System Uses Gas
- Programmable Thermostat
- Tankless Water Heater
- Aerobic Septic System
Community Details
Overview
- Association fees include recreation facilities
- Tri Star Association, Phone Number (936) 207-1440
- Built by Bethel Homes
- High Mdw West Sec 1 Subdivision
Recreation
- Tennis Courts
- Pickleball Courts
- Community Pool
- Trails
Map
Home Values in the Area
Average Home Value in this Area
Tax History
| Year | Tax Paid | Tax Assessment Tax Assessment Total Assessment is a certain percentage of the fair market value that is determined by local assessors to be the total taxable value of land and additions on the property. | Land | Improvement |
|---|---|---|---|---|
| 2025 | $202 | $187,500 | $187,500 | -- |
| 2024 | -- | $12,750 | $12,750 | -- |
Property History
| Date | Event | Price | List to Sale | Price per Sq Ft |
|---|---|---|---|---|
| 11/20/2025 11/20/25 | For Sale | $1,550,500 | -- | $309 / Sq Ft |
Purchase History
| Date | Type | Sale Price | Title Company |
|---|---|---|---|
| Deed | -- | Alamo Title Company |
Mortgage History
| Date | Status | Loan Amount | Loan Type |
|---|---|---|---|
| Open | $1,034,910 | New Conventional |
Source: Houston Association of REALTORS®
MLS Number: 5270511
APN: 5836-00-05900
- 25349 High Meadow Dr W
- 25219 Chisos Bend
- 25374 High Meadow Dr W
- 4816 Hawk Canyon Ct
- 4609 High Meadow Ct W
- 4578 Blue Agave Way
- 7825 S Farm To Market 1486
- 450 S Farm To Market 1486
- 4848 Red Coyote Ln
- 25011 Balmorhea Way
- Ingleside Plan at Wildtree - 50'
- Morgan Plan at Wildtree - 50'
- Justin Plan at Wildtree - 50'
- Fulshear Plan at Wildtree - 50'
- Kempner Plan at Wildtree - 50'
- Kennedale Plan at Wildtree - 50'
- Colleyville Plan at Wildtree - 50'
- Wimberly Plan at Wildtree - 50'
- Lucas Plan at Wildtree - 50'
- 4521 Marfa Ct
- 25628 Microstar Way
- 5503 Candytuft Ct
- 24739 Linaria Dr
- 24766 Linaria Dr
- 24731 Linaria Dr
- 24719 Linaria Dr
- 25477 Blossom Ct
- 25364 Carnation Ct
- 25392 Carnation Ct
- 25344 Carnation Ct
- 5604 Poinsettia Place
- 24812 Scilla Way
- 5711 Daphne Dr
- 25409 Carnation Ct
- 24825 Scilla Way
- 24845 Scilla Way
- 24930 Aconite Ln
- 24979 Aconite Ln
- 24939 Aconite Ln
- 24923 Aconite Ln
