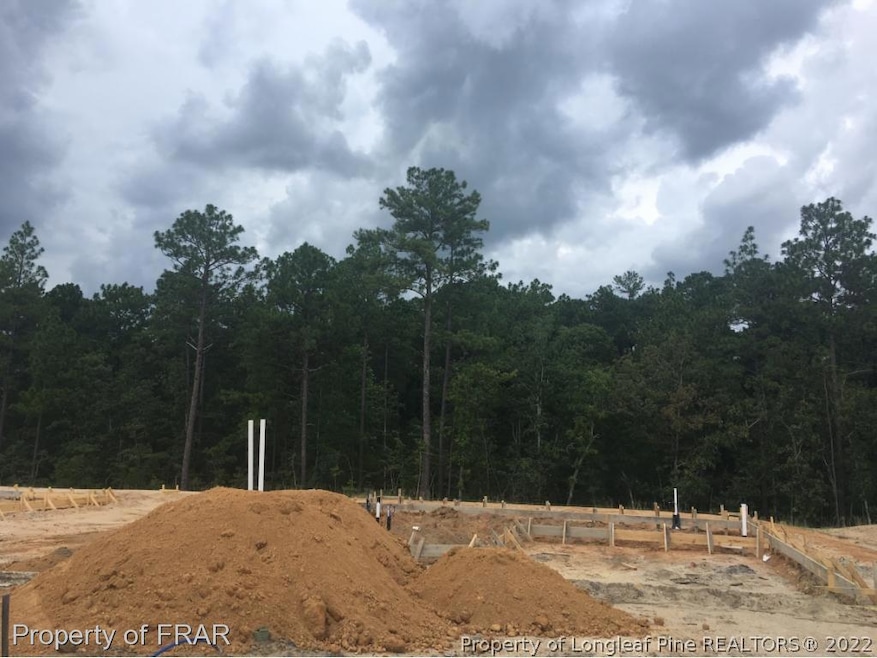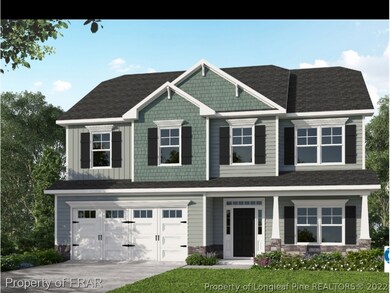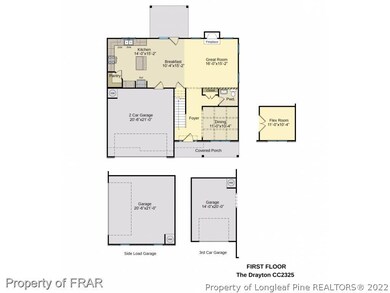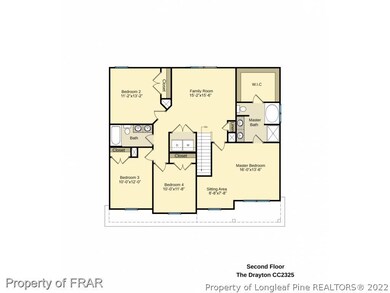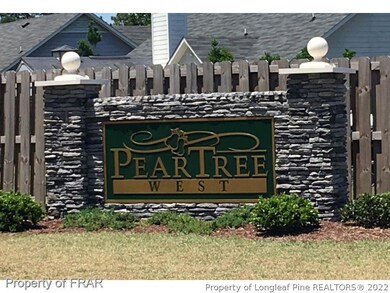
4728 Ritson Ln Fayetteville, NC 28306
Jack Britt NeighborhoodHighlights
- Newly Remodeled
- Wood Flooring
- Covered patio or porch
- Stoney Point Elementary School Rated A-
- Granite Countertops
- Breakfast Area or Nook
About This Home
As of July 2025The Drayton CC2325 - This beautiful 4 bedroom, 2.5 bath floor plan features an open kitchen to great room layout with the great room being prewired for surround sound, making it perfect for entertaining! All four bedrooms including the master are upstairs with a nice spacious family room. - 1-2-10 year warranty - Energy Plus certified
Last Agent to Sell the Property
CAVINESS & CATES COMMUNITIES BUILDERS MKTG. GROUP License #267346 Listed on: 07/25/2018
Home Details
Home Type
- Single Family
Est. Annual Taxes
- $2,397
Year Built
- Built in 2018 | Newly Remodeled
HOA Fees
- $20 Monthly HOA Fees
Parking
- 2 Car Attached Garage
Home Design
- Slab Foundation
- Vinyl Siding
- Stone Veneer
Interior Spaces
- 2,325 Sq Ft Home
- 2-Story Property
- Tray Ceiling
- Ceiling Fan
- Gas Log Fireplace
- Entrance Foyer
- Formal Dining Room
- Washer and Dryer Hookup
Kitchen
- Breakfast Area or Nook
- Range
- Microwave
- Dishwasher
- Kitchen Island
- Granite Countertops
- Disposal
Flooring
- Wood
- Carpet
- Vinyl
Bedrooms and Bathrooms
- 4 Bedrooms
- Walk-In Closet
- Garden Bath
- Separate Shower
Home Security
- Home Security System
- Fire and Smoke Detector
Schools
- Stoney Point Elementary School
- John Griffin Middle School
- Jack Britt Senior High School
Utilities
- Central Heating
- Heating System Uses Gas
- Heat Pump System
Additional Features
- Covered patio or porch
- Zoning described as A1A - Residential District
Community Details
- Peartree West Subdivision
Listing and Financial Details
- Exclusions: -N/A
- Home warranty included in the sale of the property
- Tax Lot 58
Ownership History
Purchase Details
Home Financials for this Owner
Home Financials are based on the most recent Mortgage that was taken out on this home.Purchase Details
Home Financials for this Owner
Home Financials are based on the most recent Mortgage that was taken out on this home.Similar Homes in Fayetteville, NC
Home Values in the Area
Average Home Value in this Area
Purchase History
| Date | Type | Sale Price | Title Company |
|---|---|---|---|
| Warranty Deed | $375,500 | Gray Newell Thomas Llp | |
| Warranty Deed | $250,000 | Attorney |
Mortgage History
| Date | Status | Loan Amount | Loan Type |
|---|---|---|---|
| Open | $340,883 | VA | |
| Previous Owner | $260,952 | VA | |
| Previous Owner | $255,124 | VA | |
| Previous Owner | $185,250 | Construction |
Property History
| Date | Event | Price | Change | Sq Ft Price |
|---|---|---|---|---|
| 07/17/2025 07/17/25 | Sold | $370,000 | -1.3% | $154 / Sq Ft |
| 06/23/2025 06/23/25 | Pending | -- | -- | -- |
| 06/13/2025 06/13/25 | For Sale | $374,999 | 0.0% | $156 / Sq Ft |
| 05/19/2022 05/19/22 | Sold | $375,000 | +7.1% | $159 / Sq Ft |
| 04/19/2022 04/19/22 | Pending | -- | -- | -- |
| 04/15/2022 04/15/22 | For Sale | $350,000 | +40.1% | $148 / Sq Ft |
| 12/13/2018 12/13/18 | Sold | $249,900 | 0.0% | $107 / Sq Ft |
| 08/16/2018 08/16/18 | Pending | -- | -- | -- |
| 07/25/2018 07/25/18 | For Sale | $249,900 | -- | $107 / Sq Ft |
Tax History Compared to Growth
Tax History
| Year | Tax Paid | Tax Assessment Tax Assessment Total Assessment is a certain percentage of the fair market value that is determined by local assessors to be the total taxable value of land and additions on the property. | Land | Improvement |
|---|---|---|---|---|
| 2024 | $2,397 | $234,158 | $50,000 | $184,158 |
| 2023 | $2,397 | $234,158 | $50,000 | $184,158 |
| 2022 | $2,309 | $232,704 | $50,000 | $182,704 |
| 2021 | $2,309 | $232,704 | $50,000 | $182,704 |
| 2019 | $2,309 | $225,500 | $50,000 | $175,500 |
| 2018 | $481 | $50,000 | $50,000 | $0 |
Agents Affiliated with this Home
-
RAUL MEDINA
R
Seller's Agent in 2025
RAUL MEDINA
EXP REALTY LLC
(910) 920-0762
11 in this area
74 Total Sales
-
SUJAN GHIMIRE
S
Buyer's Agent in 2025
SUJAN GHIMIRE
EXP REALTY LLC
(919) 986-6816
2 in this area
2 Total Sales
-
B
Seller's Agent in 2022
BLAKE ALTMAN
PREMIER REAL ESTATE OF THE SANDHILLS LLC
-
Kelly Harding
K
Seller's Agent in 2018
Kelly Harding
CAVINESS & CATES COMMUNITIES BUILDERS MKTG. GROUP
(910) 703-1661
151 Total Sales
-
LONGLEAF TEAM
L
Buyer's Agent in 2018
LONGLEAF TEAM
LONGLEAF PROPERTIES OF SANDHILLS LLC.
(910) 476-3933
7 in this area
182 Total Sales
Map
Source: Longleaf Pine REALTORS®
MLS Number: 546468
APN: 9494-03-0951
