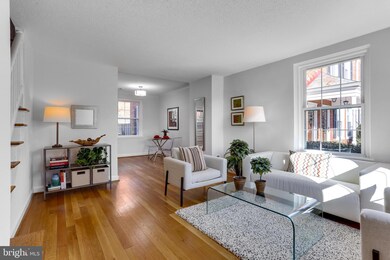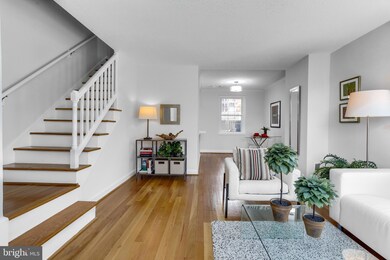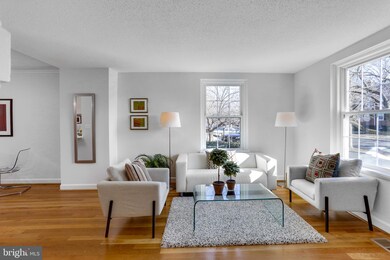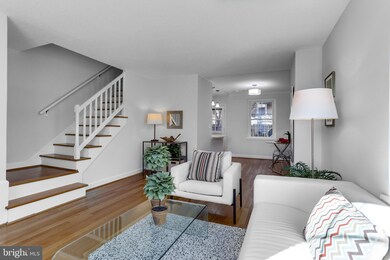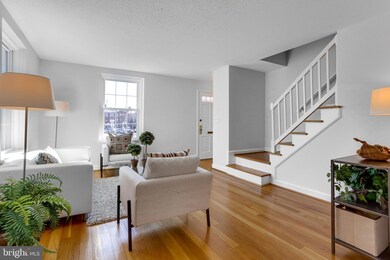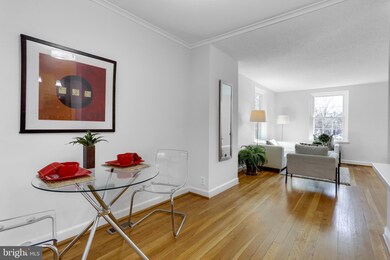
4729 29th St S Arlington, VA 22206
Fairlington NeighborhoodEstimated Value: $594,000 - $604,000
Highlights
- Gourmet Kitchen
- View of Trees or Woods
- Colonial Architecture
- Gunston Middle School Rated A-
- Open Floorplan
- Private Lot
About This Home
As of March 2019"FEELS LIKE NEW CONSTRUCTION THROUGHOUT" Brand New Gourmet Open Kitchen, High-End White Shaker Cabinetry, Suite of High-Efficiency Stainless Steel Appliances & White Carrara Marble Looking Quartz Counters. Brand New High-Efficiency Windows and High Capacity Trane HVAC Heat-Pump w/ Ultraviolet Light. Gleaming Hardwood Floors. Two Completely Luxury Brand New Full Baths w/ High-End Materials. Large Finished Basement and Back Den Used As a 3rd Bedroom w/En-Suite Full Bath. Huge Attic for Large Storage or Many Residents Have Converted Attics to Living Space. Large Private Brick and Fenced In Patio Oasis Leading to Picturesque Green Spaces. 6 Pools and 12 Tennis Courts. The Incredible Green Spaces And Abundance Of Park LIKE Settings Are One Of The Reasons So Many People Are Drawn To This Incredible Community. There Are Four Major Shopping Areas All Within Walking Distance That Gives Residents The Ability To Walk Everywhere. Shirlington Village Offers Shops, Restaurants, Grocery Store, Library, Movie Theatre And Signature Theatre. The Community Has A Plethora Of Walking Trails, Dog Parks And An Unmatched Friendliness That Is Refreshing. We Hope To See You Soon Visiting This Wonderful Place To Live.
Townhouse Details
Home Type
- Townhome
Est. Annual Taxes
- $4,077
Year Built
- Built in 1944
Lot Details
- East Facing Home
- Property is Fully Fenced
- Wood Fence
- Landscaped
- Premium Lot
- Corner Lot
- Partially Wooded Lot
- Backs to Trees or Woods
- Historic Home
- Property is in very good condition
HOA Fees
- $396 Monthly HOA Fees
Property Views
- Woods
- Garden
- Courtyard
Home Design
- Colonial Architecture
- Brick Exterior Construction
- Slate Roof
Interior Spaces
- Property has 3 Levels
- Open Floorplan
- Recessed Lighting
- Replacement Windows
- Insulated Windows
- Insulated Doors
- Entrance Foyer
- Family Room
- Living Room
- Dining Room
- Den
- Wood Flooring
- Basement
- Laundry in Basement
- Monitored
Kitchen
- Gourmet Kitchen
- Stove
- Built-In Microwave
- Dishwasher
- Disposal
Bedrooms and Bathrooms
- 2 Bedrooms
- En-Suite Primary Bedroom
- Walk-In Closet
Laundry
- Dryer
- Washer
Parking
- 2 Open Parking Spaces
- 2 Parking Spaces
- Free Parking
- On-Street Parking
- Parking Lot
Eco-Friendly Details
- Energy-Efficient Appliances
- Energy-Efficient Windows
Outdoor Features
- Patio
Schools
- Abingdon Elementary School
- Gunston Middle School
- Wakefield High School
Utilities
- Forced Air Heating and Cooling System
- Vented Exhaust Fan
- Water Heater
- High Speed Internet
- Phone Available
- Cable TV Available
Listing and Financial Details
- Assessor Parcel Number 29-008-295
Community Details
Overview
- Association fees include all ground fee, appliance maintenance, custodial services maintenance, exterior building maintenance, insurance, lawn care front, lawn care rear, lawn care side, lawn maintenance, management, parking fee, pool(s), recreation facility, reserve funds, road maintenance, snow removal, trash, water
- Fairlington Villages Condos
- Fairlington Subdivision, Clarendon Ii Floorplan
- Fairlington Villages Community
Amenities
- Common Area
- Meeting Room
- Party Room
- Recreation Room
Recreation
- Tennis Courts
- Soccer Field
- Community Playground
- Community Indoor Pool
Security
- Security Service
Ownership History
Purchase Details
Home Financials for this Owner
Home Financials are based on the most recent Mortgage that was taken out on this home.Purchase Details
Home Financials for this Owner
Home Financials are based on the most recent Mortgage that was taken out on this home.Purchase Details
Home Financials for this Owner
Home Financials are based on the most recent Mortgage that was taken out on this home.Purchase Details
Home Financials for this Owner
Home Financials are based on the most recent Mortgage that was taken out on this home.Similar Homes in Arlington, VA
Home Values in the Area
Average Home Value in this Area
Purchase History
| Date | Buyer | Sale Price | Title Company |
|---|---|---|---|
| Fossum Anna E | $560,000 | Kvs Title | |
| Segerman Andrew L | $509,900 | First American Equity Loan S | |
| Young Brian | $452,500 | -- | |
| Rice James | $330,000 | -- |
Mortgage History
| Date | Status | Borrower | Loan Amount |
|---|---|---|---|
| Open | Fossum Anna E | $532,000 | |
| Previous Owner | Young Brian A | $402,930 | |
| Previous Owner | Young Brian | $67,850 | |
| Previous Owner | Young Brian | $362,000 | |
| Previous Owner | Rice James | $264,000 |
Property History
| Date | Event | Price | Change | Sq Ft Price |
|---|---|---|---|---|
| 03/01/2019 03/01/19 | Sold | $509,900 | 0.0% | $369 / Sq Ft |
| 02/05/2019 02/05/19 | Pending | -- | -- | -- |
| 02/01/2019 02/01/19 | For Sale | $509,900 | -- | $369 / Sq Ft |
Tax History Compared to Growth
Tax History
| Year | Tax Paid | Tax Assessment Tax Assessment Total Assessment is a certain percentage of the fair market value that is determined by local assessors to be the total taxable value of land and additions on the property. | Land | Improvement |
|---|---|---|---|---|
| 2024 | $5,340 | $516,900 | $53,500 | $463,400 |
| 2023 | $5,324 | $516,900 | $53,500 | $463,400 |
| 2022 | $5,233 | $508,100 | $53,500 | $454,600 |
| 2021 | $5,018 | $487,200 | $48,200 | $439,000 |
| 2020 | $4,678 | $455,900 | $48,200 | $407,700 |
| 2019 | $4,375 | $426,400 | $44,300 | $382,100 |
| 2018 | $4,182 | $415,700 | $44,300 | $371,400 |
| 2017 | $4,077 | $405,300 | $44,300 | $361,000 |
| 2016 | $3,983 | $401,900 | $44,300 | $357,600 |
| 2015 | $4,037 | $405,300 | $44,300 | $361,000 |
| 2014 | $4,037 | $405,300 | $44,300 | $361,000 |
Agents Affiliated with this Home
-
Thomas Arehart

Seller's Agent in 2019
Thomas Arehart
Samson Properties
(703) 314-7374
59 in this area
85 Total Sales
-
Gitika Kaul

Buyer's Agent in 2019
Gitika Kaul
Compass
(202) 810-3395
116 Total Sales
Map
Source: Bright MLS
MLS Number: VAAR118234
APN: 29-008-295
- 4811 29th St S Unit B2
- 2858 S Abingdon St
- 2922 S Buchanan St Unit C1
- 2862 S Buchanan St Unit B2
- 2865 S Abingdon St
- 4854 28th St S Unit A
- 2949 S Columbus St Unit A1
- 4801 30th St S Unit 2969
- 2743 S Buchanan St
- 4904 29th Rd S Unit A2
- 4906 29th Rd S Unit B1
- 4911 29th Rd S
- 4829 27th Rd S
- 2923 S Woodstock St Unit D
- 3031 S Columbus St Unit C2
- 2605 S Walter Reed Dr Unit A
- 3315 Wyndham Cir Unit 4236
- 2921 F S Woodley St
- 2564 A S Arlington Mill Dr S Unit 5
- 3101 N Hampton Dr Unit 504
- 4729 29th St S
- 4731 29th St S
- 4727 29th St S Unit 2294
- 4727 29th St S
- 4725 29th St S Unit 2293
- 4725 29th St S
- 4723 29th St S
- 4721 29th St S
- 2879 S Buchanan St Unit C2
- 2879 S Buchanan St Unit B1
- 2879 S Buchanan St Unit A1
- 2879 S Buchanan St Unit C1
- 2879 S Buchanan St Unit B2
- 2879 S Buchanan St Unit A2
- 2877 S Buchanan St Unit B1
- 2877 S Buchanan St Unit A2
- 2877 S Buchanan St Unit C2
- 2877 S Buchanan St Unit A1
- 2877 S Buchanan St Unit C1
- 2877 S Buchanan St Unit B2

