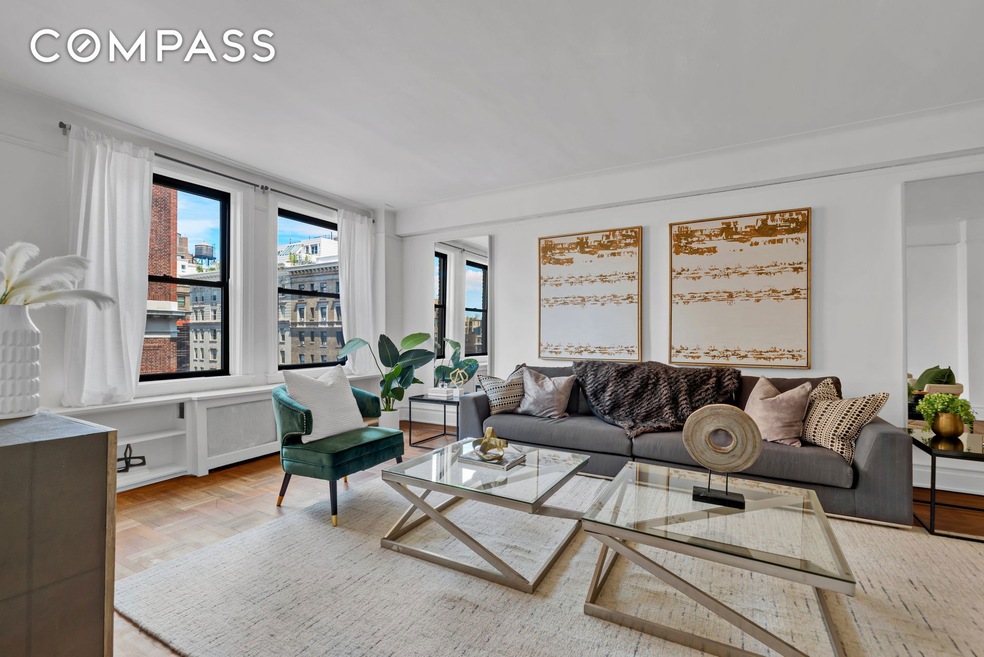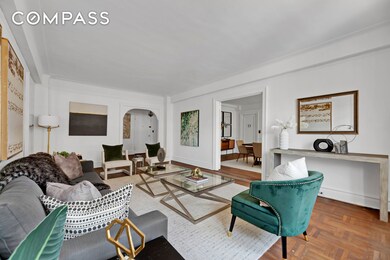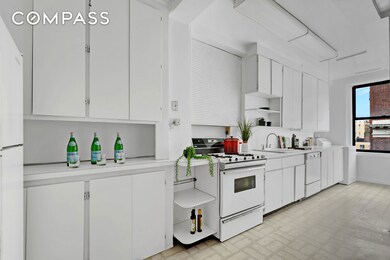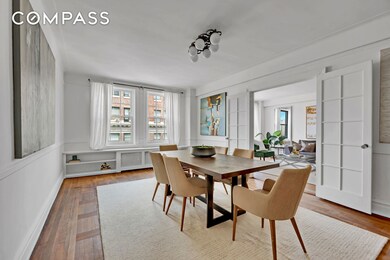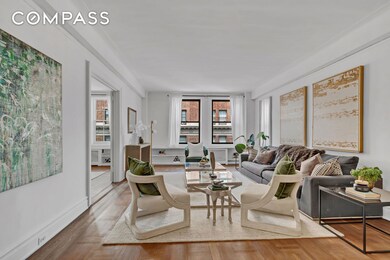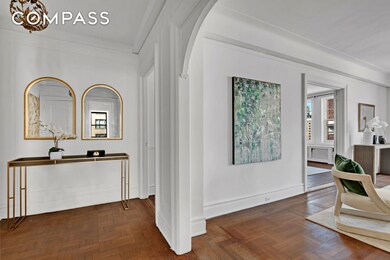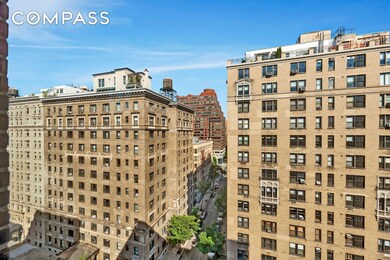
473 W End Ave Unit 12AA New York, NY 10024
Upper West Side NeighborhoodEstimated payment $23,270/month
Highlights
- City View
- 4-minute walk to 86 Street (1,2 Line)
- 1 Fireplace
- P.S. 9 Sarah Anderson Rated A
- Wood Flooring
- 2-minute walk to Hippo Playground
About This Home
NO BOARD APPROVAL: REVISION-READY EXPANSIVE CLASSIC
BIG & BRIGHT, RAW SPONSOR BEAUTY
CREATE YOUR DREAM HOME RIGHT HERE
Welcome to space. Welcome to location. Welcome to opportunity.
The proposed alternate plans offered for this jumbo-scaled home do not yet exist in this estate-condition residence. However, what does exist is a big, high-floor home with high ceilings, a big living room, a big dining room, a big windowed kitchen, three big bedrooms (with a corner primary suite), a sizable bonus fourth bedroom/office, three full baths, ample closets, and a classic layout. There is room for a home office and a washer/dryer and a big life is well accommodated here. The light is gorgeous, the scale is substantial, and the potential you get in this rambling heart-warmer is tremendous.
Right now, right here, you have the unique chance to create your own big, dream home by pursuing a refined renovation of this well-scaled residence. With your creative vision, and with your contractor's craftsmanship, a stupendous trophy residence can be realized – a home perfectly tailored for all of your growing needs.
Contact me for an appointment, and please bring your contractor/designer. I look forward to introducing you and your design team to space, location, and opportunity – all in a well regarded, full service, pet-friendly building with live-in Super. Here, in this well-served, classic 1920's building -- with a great roof deck -- your prime location comes with bragging rights: Nearby are the Upper Westside’s most prized shopping, dining, cultural, educational, and fitness destinations — along with a plethora of easy transportation options.
This is your rare chance to magically transform a huge, soulful space into your own custom dream home.
(No board approval needed for admission.)
Property Details
Home Type
- Co-Op
Year Built
- Built in 1929
HOA Fees
- $5,763 Monthly HOA Fees
Interior Spaces
- Built-In Features
- Crown Molding
- High Ceiling
- Recessed Lighting
- Chandelier
- 1 Fireplace
- Entrance Foyer
- Wood Flooring
- City Views
Kitchen
- Eat-In Kitchen
- Double Oven
- Electric Cooktop
- Freezer
- Dishwasher
- Kitchen Island
Bedrooms and Bathrooms
- 4 Bedrooms
- 3 Full Bathrooms
Laundry
- Laundry in unit
- Dryer
- Washer
Utilities
- No Cooling
- No Heating
Listing and Financial Details
- Tax Block 01245
Community Details
Overview
- 48 Units
- Upper West Side Subdivision
- 15-Story Property
Amenities
- Laundry Facilities
Map
Home Values in the Area
Average Home Value in this Area
Property History
| Date | Event | Price | Change | Sq Ft Price |
|---|---|---|---|---|
| 07/02/2025 07/02/25 | For Sale | $2,695,000 | -- | -- |
Similar Homes in New York, NY
Source: Real Estate Board of New York (REBNY)
MLS Number: RLS20034564
- 465 W End Ave Unit 10B
- 465 W End Ave Unit 9/10C
- 473 W End Ave Unit 12AA
- 473 W End Ave Unit 12A
- 320 W 83rd St Unit 7C
- 324 W 83rd St Unit 2S
- 324 W 83rd St Unit GARDEN1/2R
- 326 W 83rd St Unit 5E
- 489 W End Ave
- 254 W 82nd St Unit PH
- 100 Riverside Dr Unit 7B
- 100 Riverside Dr Unit 13D
- 100 Riverside Dr Unit 6B
- 90 Riverside Dr Unit 14A
- 90 Riverside Dr Unit 7E
- 440 W End Ave Unit 5B
- 440 W End Ave Unit 8E
- 440 W End Ave Unit 1B
- 440 W End Ave Unit 2E
- 490 W End Ave Unit 1B
