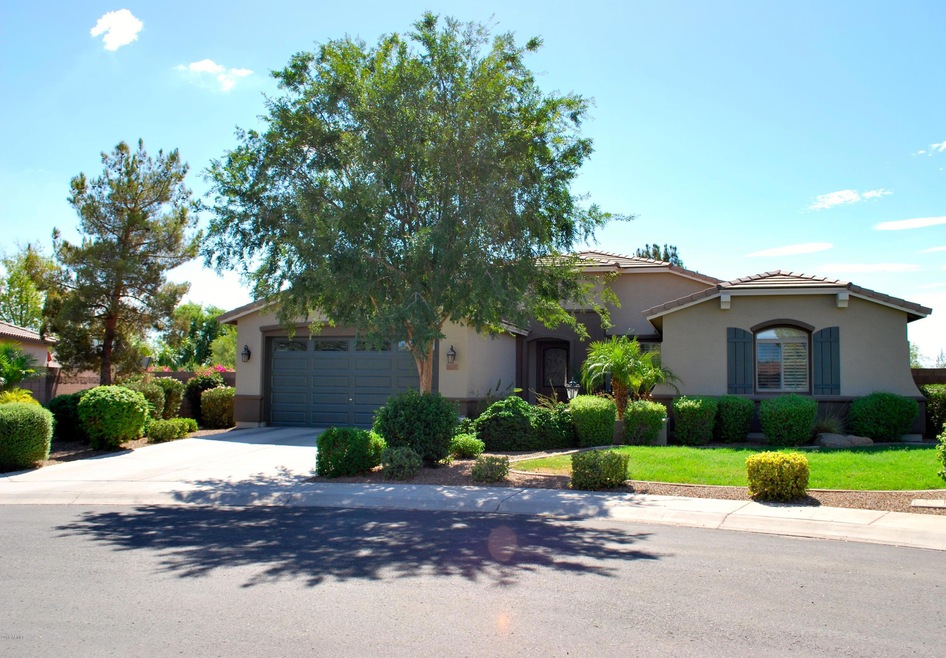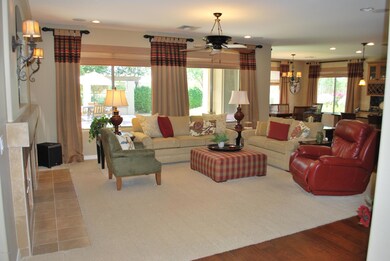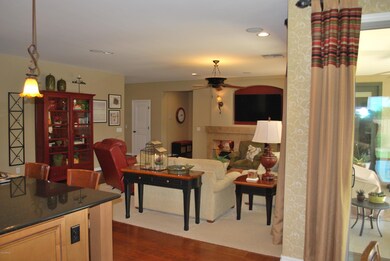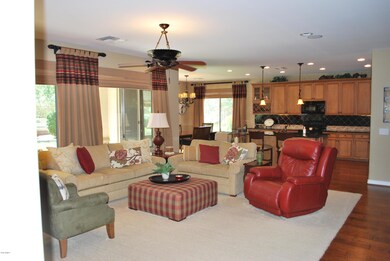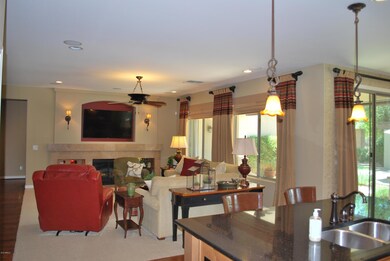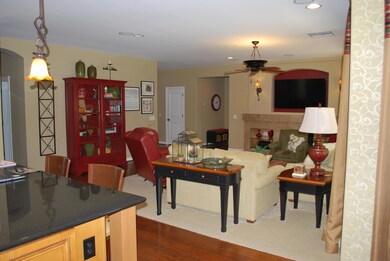
4730 S Platinum Ct Chandler, AZ 85248
Ocotillo NeighborhoodEstimated Value: $736,000 - $986,000
Highlights
- 0.44 Acre Lot
- Community Lake
- Granite Countertops
- Fulton Elementary School Rated A
- Wood Flooring
- Private Yard
About This Home
As of September 2018Gorgeous FORMER MODEL on one of the largest lots in Fulton Ranch! From the moment you walk up to the front door you will appreciate the high quality upgrades in this home. Popular floor plan w/a large great room that is open to the kitchen. The kitchen is a chef's delight w/upgraded cabinets, granite counters, double convection oven, breakfast bar & separate eating area that overlooks the backyard. The HUGE, private, park-like backyard is your own private oasis w/lush landscape, a covered patio & views of the lake. Other highlights include, hard wood floors, upgraded light fixtures, custom window coverings & shutters, 3 car garage w/epoxy floors & built in cabinets, plus so much more. Exterior of home was painted in June of 2018. This home will delight the most discriminating buyer!
Last Agent to Sell the Property
DPR Realty LLC License #SA025252000 Listed on: 07/20/2018

Home Details
Home Type
- Single Family
Est. Annual Taxes
- $3,334
Year Built
- Built in 2009
Lot Details
- 0.44 Acre Lot
- Cul-De-Sac
- Wrought Iron Fence
- Block Wall Fence
- Front and Back Yard Sprinklers
- Sprinklers on Timer
- Private Yard
- Grass Covered Lot
Parking
- 3 Car Garage
- Tandem Parking
- Garage Door Opener
Home Design
- Wood Frame Construction
- Tile Roof
- Stucco
Interior Spaces
- 2,696 Sq Ft Home
- 1-Story Property
- Ceiling height of 9 feet or more
- Ceiling Fan
- Fireplace
- Double Pane Windows
- Low Emissivity Windows
- Security System Owned
Kitchen
- Eat-In Kitchen
- Breakfast Bar
- Built-In Microwave
- Dishwasher
- Granite Countertops
Flooring
- Wood
- Carpet
- Tile
Bedrooms and Bathrooms
- 4 Bedrooms
- Walk-In Closet
- 2.5 Bathrooms
- Dual Vanity Sinks in Primary Bathroom
Laundry
- Laundry in unit
- Dryer
- Washer
Schools
- Ira A. Fulton Elementary School
- Bogle Junior High School
- Hamilton High School
Utilities
- Refrigerated Cooling System
- Zoned Heating
- Heating System Uses Natural Gas
- Water Softener
- High Speed Internet
- Cable TV Available
Additional Features
- No Interior Steps
- Covered patio or porch
Listing and Financial Details
- Tax Lot 54
- Assessor Parcel Number 303-49-591
Community Details
Overview
- Property has a Home Owners Association
- Ccmc Association, Phone Number (480) 921-7500
- Built by Fulton Homes
- Fulton Ranch Parcel 5 Subdivision
- Community Lake
Recreation
- Community Playground
- Bike Trail
Ownership History
Purchase Details
Home Financials for this Owner
Home Financials are based on the most recent Mortgage that was taken out on this home.Purchase Details
Home Financials for this Owner
Home Financials are based on the most recent Mortgage that was taken out on this home.Similar Homes in Chandler, AZ
Home Values in the Area
Average Home Value in this Area
Purchase History
| Date | Buyer | Sale Price | Title Company |
|---|---|---|---|
| Pulastya Pushkar | $542,000 | Old Republic Title Agency | |
| Finger David G | $465,000 | First American Title Ins Co | |
| Fulton Homes Sales Corporation | $263,315 | First American Title Ins Co |
Mortgage History
| Date | Status | Borrower | Loan Amount |
|---|---|---|---|
| Open | Pulastya Pushkar | $50,000 | |
| Open | Pulastya Pushkar | $427,000 | |
| Closed | Pulastya Pushkar | $433,000 | |
| Closed | Pulastya Pushkar | $433,600 | |
| Previous Owner | Finger David G | $265,000 |
Property History
| Date | Event | Price | Change | Sq Ft Price |
|---|---|---|---|---|
| 09/04/2018 09/04/18 | Sold | $542,000 | -1.4% | $201 / Sq Ft |
| 07/26/2018 07/26/18 | Pending | -- | -- | -- |
| 07/20/2018 07/20/18 | For Sale | $549,900 | -- | $204 / Sq Ft |
Tax History Compared to Growth
Tax History
| Year | Tax Paid | Tax Assessment Tax Assessment Total Assessment is a certain percentage of the fair market value that is determined by local assessors to be the total taxable value of land and additions on the property. | Land | Improvement |
|---|---|---|---|---|
| 2025 | $3,566 | $50,007 | -- | -- |
| 2024 | $4,513 | $47,625 | -- | -- |
| 2023 | $4,513 | $69,880 | $13,970 | $55,910 |
| 2022 | $4,370 | $50,210 | $10,040 | $40,170 |
| 2021 | $4,492 | $48,980 | $9,790 | $39,190 |
| 2020 | $4,467 | $45,600 | $9,120 | $36,480 |
| 2019 | $4,911 | $40,170 | $8,030 | $32,140 |
| 2018 | $3,588 | $39,500 | $7,900 | $31,600 |
| 2017 | $3,334 | $38,120 | $7,620 | $30,500 |
| 2016 | $3,200 | $40,310 | $8,060 | $32,250 |
| 2015 | $3,069 | $37,500 | $7,500 | $30,000 |
Agents Affiliated with this Home
-
Lisa O'Brien

Seller's Agent in 2018
Lisa O'Brien
DPR Realty
(602) 380-9053
20 Total Sales
-
Denise Pias

Buyer's Agent in 2018
Denise Pias
RE/MAX
(480) 694-2320
1 in this area
71 Total Sales
Map
Source: Arizona Regional Multiple Listing Service (ARMLS)
MLS Number: 5795980
APN: 303-49-591
- 205 W Blue Ridge Way
- 550 W Powell Way
- 560 W Powell Way
- 4463 S Oregon Ct
- 4376 S Santiago Way
- 4332 S Oregon Ct
- 4700 S Fulton Ranch Blvd Unit 62
- 5140 S Tanglewood Dr
- 4281 S Iowa St
- 211 W New Dawn Dr
- 610 W Tonto Dr
- 245 E Mead Dr
- 710 W Cherrywood Dr
- 60 W Beechnut Place
- 721 W Cherrywood Dr
- 5185 S Eileen Dr
- 4777 S Fulton Ranch Blvd Unit 2071
- 4777 S Fulton Ranch Blvd Unit 1024
- 4777 S Fulton Ranch Blvd Unit 1032
- 4777 S Fulton Ranch Blvd Unit 1029
- 4730 S Platinum Ct
- 4740 S Platinum Ct
- 4720 S Platinum Ct
- 4731 S Platinum Ct
- 4741 S Platinum Ct
- 225 W Blue Ridge Way
- 185 W Blue Ridge Way
- 273 W Crescent Way
- 226 W Lynx Way
- 174 W Blue Ridge Way
- 193 W Crescent Way
- 206 W Lynx Way
- 266 W Lynx Way
- 203 W Crescent Way
- 186 W Lynx Way
- 4550 S Ethan Place Unit 45
- 262 W Crescent Way
- 272 W Crescent Way
- 252 W Crescent Way
- 521 W Sunshine Place
