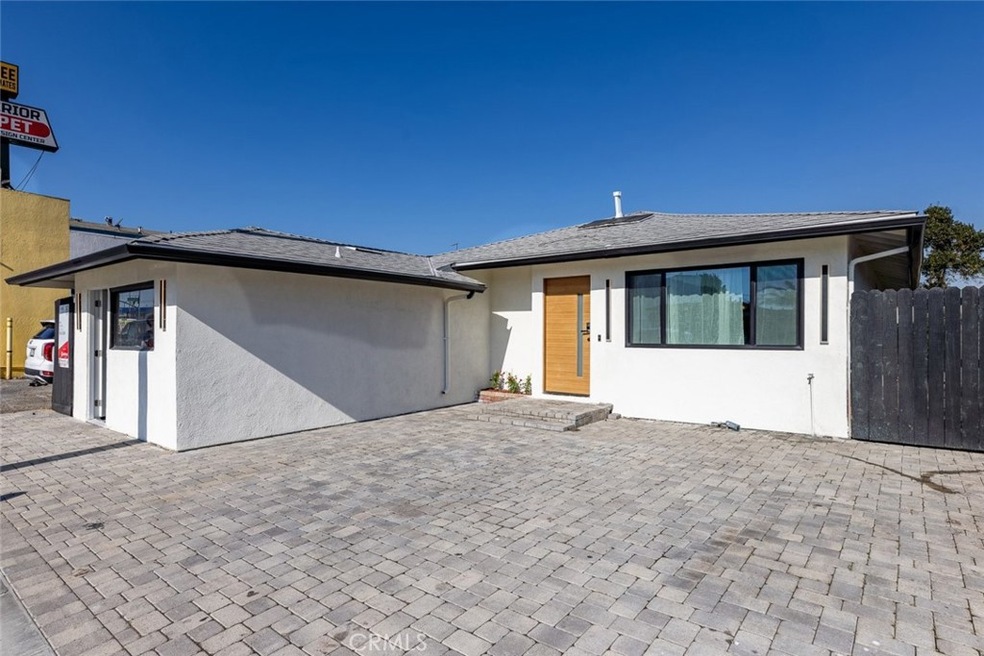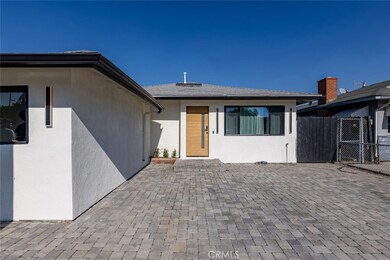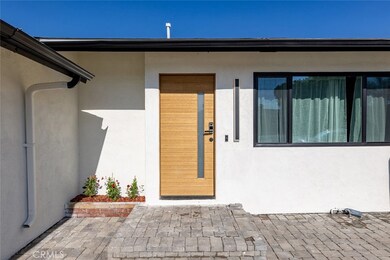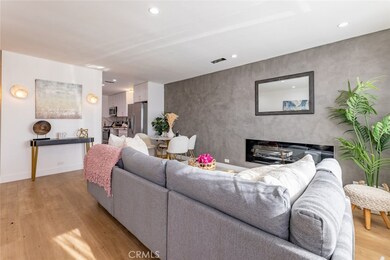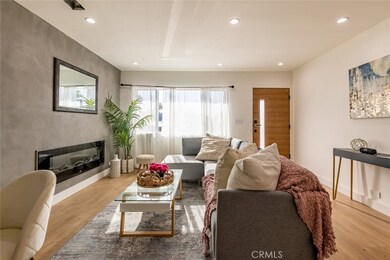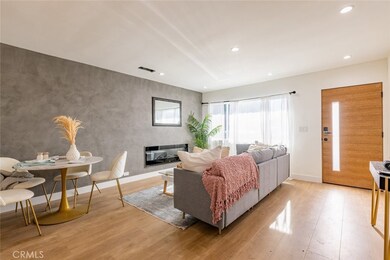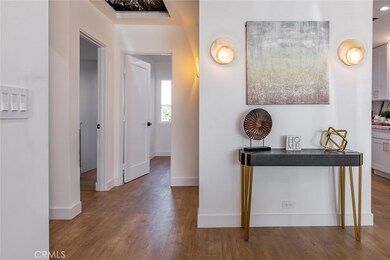
4731 W El Segundo Blvd Hawthorne, CA 90250
Highlights
- Traditional Architecture
- No HOA
- Open Patio
- Wood Flooring
- Eat-In Kitchen
- Recessed Lighting
About This Home
As of September 2024Welcome to the refined ambiance of 4731 West El Segundo Blvd, a fully remodeled home situated in the heart of Hawthorne! This charming 3-bedroom, 2.5-bathroom gem offers 966 square feet of living space on a 4,473 square foot lot, with curb appeal enhanced by the expansive front patio and updated door. As you enter, the spacious living room welcomes you with a fireplace, recessed lighting, and elegant wood floors. Adjacent to the living room is the dining area and chef's kitchen, creating a seamless flow for entertaining. The residence comprises 3 spacious bedrooms and 2.5 elegantly designed bathrooms, providing comfort and style. An added bonus to this property is the commercially zoned garage, adding versatility to the space. Centrally located in Hawthorne, this lovely home enjoys proximity to schools, shopping, dining, SoFi Stadium, Kia Forum, the new Clippers arena, and LAX. Embrace the modern and convenient lifestyle offered by 4731 West El Segundo Blvd—contact us today!
Last Agent to Sell the Property
Melissa Serrano
JohnHart Real Estate Brokerage Phone: 818-571-5530 License #02154838 Listed on: 12/14/2023

Last Buyer's Agent
JohnHart Real Estate Brokerage Phone: 818-571-5530 License #01325511

Home Details
Home Type
- Single Family
Est. Annual Taxes
- $7,859
Year Built
- Built in 1952
Lot Details
- 4,473 Sq Ft Lot
- Wood Fence
- Density is up to 1 Unit/Acre
Home Design
- Traditional Architecture
- Shingle Roof
- Stucco
Interior Spaces
- 966 Sq Ft Home
- 1-Story Property
- Recessed Lighting
- Living Room with Fireplace
- Eat-In Kitchen
- Laundry Room
Flooring
- Wood
- Tile
Bedrooms and Bathrooms
- 3 Main Level Bedrooms
- Walk-in Shower
Outdoor Features
- Open Patio
- Exterior Lighting
Utilities
- Central Heating and Cooling System
- Natural Gas Connected
- Septic Type Unknown
- Cable TV Available
Community Details
- No Home Owners Association
Listing and Financial Details
- Tax Lot 10
- Assessor Parcel Number 4041019054
Ownership History
Purchase Details
Home Financials for this Owner
Home Financials are based on the most recent Mortgage that was taken out on this home.Purchase Details
Home Financials for this Owner
Home Financials are based on the most recent Mortgage that was taken out on this home.Purchase Details
Home Financials for this Owner
Home Financials are based on the most recent Mortgage that was taken out on this home.Purchase Details
Home Financials for this Owner
Home Financials are based on the most recent Mortgage that was taken out on this home.Purchase Details
Purchase Details
Home Financials for this Owner
Home Financials are based on the most recent Mortgage that was taken out on this home.Purchase Details
Home Financials for this Owner
Home Financials are based on the most recent Mortgage that was taken out on this home.Similar Homes in Hawthorne, CA
Home Values in the Area
Average Home Value in this Area
Purchase History
| Date | Type | Sale Price | Title Company |
|---|---|---|---|
| Grant Deed | -- | -- | |
| Grant Deed | $950,000 | -- | |
| Deed | -- | Stewart Title | |
| Grant Deed | $610,000 | Stewart Title | |
| Interfamily Deed Transfer | -- | None Available | |
| Interfamily Deed Transfer | -- | Stewart Title | |
| Grant Deed | $145,500 | Stewart Title |
Mortgage History
| Date | Status | Loan Amount | Loan Type |
|---|---|---|---|
| Previous Owner | $889,050 | New Conventional | |
| Previous Owner | $457,500 | New Conventional | |
| Previous Owner | $87,000 | No Value Available |
Property History
| Date | Event | Price | Change | Sq Ft Price |
|---|---|---|---|---|
| 05/23/2025 05/23/25 | For Rent | $4,500 | 0.0% | -- |
| 09/19/2024 09/19/24 | Sold | $950,000 | -4.5% | $983 / Sq Ft |
| 04/19/2024 04/19/24 | Price Changed | $995,000 | +10.7% | $1,030 / Sq Ft |
| 03/01/2024 03/01/24 | Price Changed | $899,000 | -2.8% | $931 / Sq Ft |
| 02/20/2024 02/20/24 | Price Changed | $925,000 | -2.6% | $958 / Sq Ft |
| 02/06/2024 02/06/24 | For Sale | $950,000 | 0.0% | $983 / Sq Ft |
| 01/17/2024 01/17/24 | Off Market | $950,000 | -- | -- |
| 12/14/2023 12/14/23 | For Sale | $950,000 | +55.7% | $983 / Sq Ft |
| 09/22/2023 09/22/23 | Sold | $610,000 | -1.6% | $631 / Sq Ft |
| 08/23/2023 08/23/23 | Price Changed | $619,900 | -3.1% | $642 / Sq Ft |
| 08/15/2023 08/15/23 | Price Changed | $639,900 | -1.5% | $662 / Sq Ft |
| 07/20/2023 07/20/23 | For Sale | $649,900 | -- | $673 / Sq Ft |
Tax History Compared to Growth
Tax History
| Year | Tax Paid | Tax Assessment Tax Assessment Total Assessment is a certain percentage of the fair market value that is determined by local assessors to be the total taxable value of land and additions on the property. | Land | Improvement |
|---|---|---|---|---|
| 2024 | $7,859 | $610,000 | $488,000 | $122,000 |
| 2023 | $2,984 | $210,711 | $181,031 | $29,680 |
| 2022 | $3,022 | $206,581 | $177,482 | $29,099 |
| 2021 | $2,982 | $202,531 | $174,002 | $28,529 |
| 2019 | $2,889 | $196,526 | $168,842 | $27,684 |
| 2018 | $2,764 | $192,674 | $165,532 | $27,142 |
| 2016 | $2,640 | $185,194 | $159,105 | $26,089 |
| 2015 | $2,584 | $182,414 | $156,716 | $25,698 |
| 2014 | $2,577 | $178,842 | $153,647 | $25,195 |
Agents Affiliated with this Home
-
Haik Bokhchalian

Seller's Agent in 2025
Haik Bokhchalian
JohnHart Real Estate
(818) 400-1868
2 in this area
331 Total Sales
-
Maria Lorenzana
M
Seller Co-Listing Agent in 2025
Maria Lorenzana
JohnHart Corp.
(818) 246-1099
-
M
Seller's Agent in 2024
Melissa Serrano
JohnHart Real Estate
-
Erica Moreno

Seller's Agent in 2023
Erica Moreno
Century 21 Allstars
(323) 697-1530
1 in this area
71 Total Sales
Map
Source: California Regional Multiple Listing Service (CRMLS)
MLS Number: PW23226114
APN: 4041-019-054
- 12904 Shoup Ave
- 4622 W 131st St
- 4827 W Broadway
- 4708 W 132nd St
- 4836 W 134th Place
- 12621 Costa Dr
- 5048 W 121st St
- 4509 W 136th St Unit A & B
- 5039 W 135th St
- 11889 Gale Ave Unit 2
- 11943 Grevillea Ave
- 12515 Cedar Ave
- 11894 Truro Ave
- 12415 Cedar Ave
- 5026 W 119th St
- 4845 W 118th Place Unit 2
- 4736 W 118th St
- 4127 W 130th St
- 5174 W 135th St
- 13424 Washington Ave
