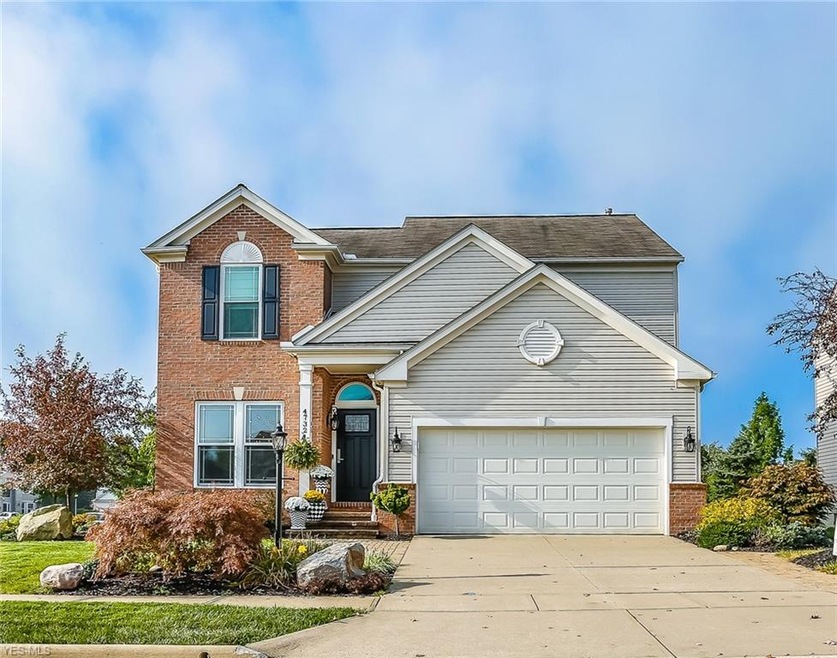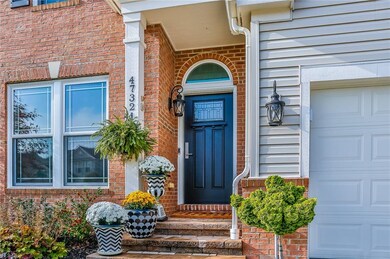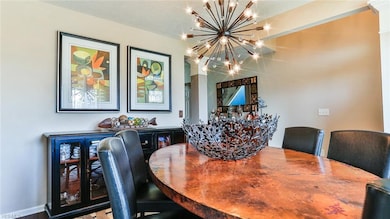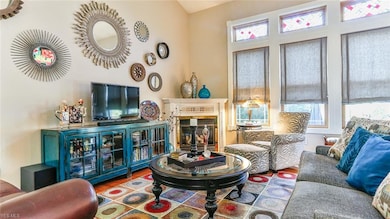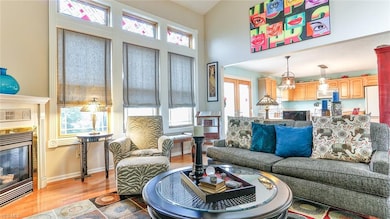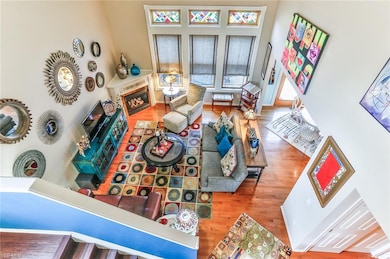
Estimated Value: $374,264 - $413,000
Highlights
- Colonial Architecture
- 2 Car Attached Garage
- Forced Air Heating and Cooling System
- 1 Fireplace
- Park
About This Home
As of November 2019Desirable Calls Farm Colonial. You will enjoy seeing this 3 bedroom 2 and a half bath home. There are many creative touches added including stain glass windows.As you enter you will notice the 2 story entry way. The great room is very open but has a corner gas fireplace that makes it feel cozy as well. The eat in kitchen is bright and cheery and all the appliances stay. There is a first floor laundry room off of the kitchen for easy access. The formal dining room is perfect for dinner guests. You can't help but notice the updated bamboo floors throughout most of the home. The spacious master bedroom is on the second level and has vaulted ceilings. The updated master bath has a walk in closet and double sinks. There are 2 other bedrooms and a full bath on the second level. The basement has been finished with a recreation room. There are built in bookcases and a bonus room. The extra room could be a guest room, office, or exercise room, whatever your needs may be. There are new Pella windows throughout. You can access the inviting backyard through the new French doors.The backyard is surrounded by a custom wrought iron fence. The patio is stamped concrete and the plants and flowers are beautiful. There is a 2 car attached garage. A home warranty is provided. The sellers will be replacing the two bricks on the front porch that have sentimental value.
Last Agent to Sell the Property
Keller Williams Chervenic Rlty License #378528 Listed on: 10/03/2019

Last Buyer's Agent
Kevin Davey
Deleted Agent License #2012002239

Home Details
Home Type
- Single Family
Est. Annual Taxes
- $4,352
Year Built
- Built in 2003
Lot Details
- 7,562 Sq Ft Lot
HOA Fees
- $30 Monthly HOA Fees
Home Design
- Colonial Architecture
- Brick Exterior Construction
- Asphalt Roof
Interior Spaces
- 2-Story Property
- 1 Fireplace
- Finished Basement
- Basement Fills Entire Space Under The House
- Fire and Smoke Detector
Kitchen
- Built-In Oven
- Range
- Dishwasher
Bedrooms and Bathrooms
- 3 Bedrooms
Parking
- 2 Car Attached Garage
- Garage Drain
Utilities
- Forced Air Heating and Cooling System
- Heating System Uses Gas
Listing and Financial Details
- Assessor Parcel Number 5618271
Community Details
Overview
- Calls Farm Ph Two Community
Recreation
- Park
Ownership History
Purchase Details
Purchase Details
Home Financials for this Owner
Home Financials are based on the most recent Mortgage that was taken out on this home.Purchase Details
Home Financials for this Owner
Home Financials are based on the most recent Mortgage that was taken out on this home.Similar Homes in Stow, OH
Home Values in the Area
Average Home Value in this Area
Purchase History
| Date | Buyer | Sale Price | Title Company |
|---|---|---|---|
| Selmants Joseph C | -- | Freeburg & Freeburg Llc | |
| Selmants Joseph C | $261,500 | Kingdom | |
| Miller Andrew M | $215,535 | Pulte Title Agency Llc |
Mortgage History
| Date | Status | Borrower | Loan Amount |
|---|---|---|---|
| Previous Owner | Selmants Joseph C | $181,500 | |
| Previous Owner | Miller Andrew M | $144,400 | |
| Previous Owner | Miller Andrew M | $196,000 | |
| Previous Owner | Miller Andrew M | $19,900 | |
| Previous Owner | Miller Andrew M | $193,981 |
Property History
| Date | Event | Price | Change | Sq Ft Price |
|---|---|---|---|---|
| 11/21/2019 11/21/19 | Sold | $261,500 | +0.6% | $113 / Sq Ft |
| 10/07/2019 10/07/19 | Pending | -- | -- | -- |
| 10/03/2019 10/03/19 | For Sale | $260,000 | -- | $112 / Sq Ft |
Tax History Compared to Growth
Tax History
| Year | Tax Paid | Tax Assessment Tax Assessment Total Assessment is a certain percentage of the fair market value that is determined by local assessors to be the total taxable value of land and additions on the property. | Land | Improvement |
|---|---|---|---|---|
| 2025 | $6,436 | $114,500 | $19,345 | $95,155 |
| 2024 | $6,436 | $114,500 | $19,345 | $95,155 |
| 2023 | $6,436 | $114,500 | $19,345 | $95,155 |
| 2022 | $6,023 | $94,627 | $15,985 | $78,642 |
| 2021 | $5,390 | $94,627 | $15,985 | $78,642 |
| 2020 | $5,297 | $94,630 | $15,990 | $78,640 |
| 2019 | $4,424 | $73,710 | $15,670 | $58,040 |
| 2018 | $4,352 | $73,710 | $15,670 | $58,040 |
| 2017 | $4,092 | $73,710 | $15,670 | $58,040 |
| 2016 | $4,212 | $67,320 | $15,670 | $51,650 |
| 2015 | $4,092 | $67,320 | $15,670 | $51,650 |
| 2014 | $4,096 | $67,320 | $15,670 | $51,650 |
| 2013 | $4,326 | $71,630 | $15,670 | $55,960 |
Agents Affiliated with this Home
-
Kathy Archer

Seller's Agent in 2019
Kathy Archer
Keller Williams Chervenic Rlty
(330) 475-6619
14 in this area
108 Total Sales
-

Buyer's Agent in 2019
Kevin Davey
Deleted Agent
(216) 543-8916
-
Maxwell Rady

Buyer Co-Listing Agent in 2019
Maxwell Rady
Berkshire Hathaway HomeServices Professional Realty
(440) 781-3413
1 in this area
105 Total Sales
Map
Source: MLS Now
MLS Number: 4138238
APN: 56-18271
- 4794 Somerset Dr
- 0 Stow Rd Unit 5102979
- 4406 Forest Lake Ct
- 4750 Somerset Dr
- 4803 Heights Dr
- 2426 Wrens Dr S Unit 2C
- 2523 Sherwood Dr
- 4710 Hilary Cir
- 1877 Clearbrook Dr
- 5027 Lake Breeze Landing
- 2568 Celia Dr
- 1954 Baker Ln
- 4134 Forest Heights Rd
- 5015 Portland Cove
- 4697 Maple Spur Dr Unit 4701
- 1632 Cypress Ct
- 1541 Spruce Hill Dr
- V/L Norton Rd
- 1529 Spruce Hill Dr
- 1767 Westport Cove
- 4732 Garnet Cir
- 4738 Garnet Cir
- 2246 Caffrey Ct
- 2237 Caffrey Ct
- 2252 Caffrey Ct
- 2243 Caffrey Ct
- 4733 Garnet Cir
- 4739 Garnet Cir
- 4727 Garnet Cir
- 2258 Caffrey Ct
- 4721 Garnet Cir
- 2257 Caffrey Ct
- 2264 Blanford Dr
- 4758 Garnet Cir
- 4715 Garnet Cir
- 2264 Caffrey Ct
- 2270 Blanford Dr
- 4854 Lawson Dr
- 4759 Garnet Cir
- 4727 Darby Ct
