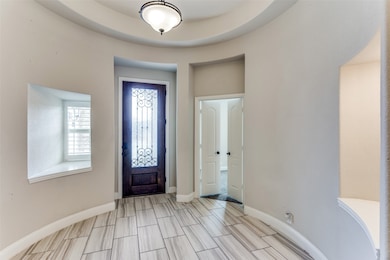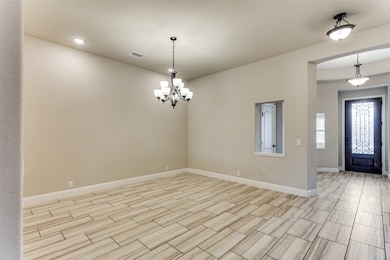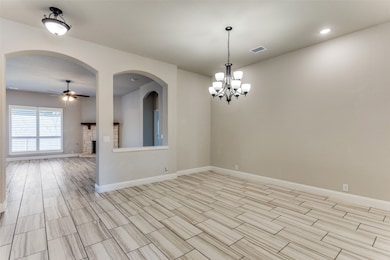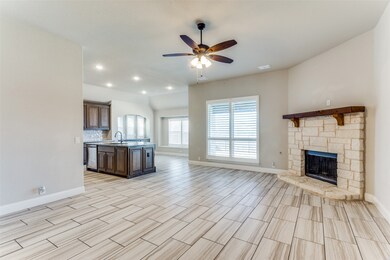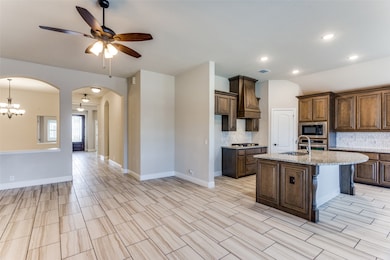
4732 Hazy Hollow Ln Crowley, TX 76036
Estimated payment $3,083/month
Highlights
- Open Floorplan
- Granite Countertops
- Covered patio or porch
- Traditional Architecture
- Private Yard
- 2 Car Direct Access Garage
About This Home
2023 Built, Broomfield Carolina floor plan offers 4 bedrooms, 2 baths, a formal dining room, and an open-concept family room featuring a stunning stone fireplace. Enjoy outdoor living on the covered rear patio! Step into elegance through the rotunda foyer, accented with decorative niches and art nooks. Wood like Tile flooring extends throughout the common areas, adding both style and durability. The split-bedroom layout ensures privacy, with Bedrooms 2 & 3 sharing a dual-sink full bath. The front bedroom provides flexibility and can serve as a home office or study. The deluxe kitchen boasts built-in gas stainless steel appliances, granite countertops, upgraded cabinetry, a wood vent hood, and pot & pan drawers for added convenience. Retreat to the primary suite, featuring a peaceful sitting area and a luxurious 5-piece ensuite bath. The handsome brick exterior is complemented by a custom 8' front door with rain glass and wrought iron accents. Plus, beautiful landscaping enhances the home’s curb appeal.Situated on a prime homesite, this property offers a spacious fenced backyard that backs to a tranquil greenspace.
Home Details
Home Type
- Single Family
Est. Annual Taxes
- $9,359
Year Built
- Built in 2023
Lot Details
- 7,187 Sq Ft Lot
- Lot Dimensions are 60x120
- Wood Fence
- Landscaped
- Sprinkler System
- Few Trees
- Private Yard
- Back Yard
HOA Fees
- $38 Monthly HOA Fees
Parking
- 2 Car Direct Access Garage
- Enclosed Parking
- Front Facing Garage
- Garage Door Opener
Home Design
- Traditional Architecture
- Brick Exterior Construction
- Slab Foundation
- Shingle Roof
- Composition Roof
- Stone Veneer
Interior Spaces
- 2,314 Sq Ft Home
- 1-Story Property
- Open Floorplan
- Built-In Features
- Ceiling Fan
- Fireplace With Gas Starter
- Stone Fireplace
- Family Room with Fireplace
- Attic Fan
Kitchen
- Eat-In Kitchen
- Gas Oven or Range
- Gas Cooktop
- Microwave
- Dishwasher
- Kitchen Island
- Granite Countertops
- Disposal
Flooring
- Carpet
- Tile
Bedrooms and Bathrooms
- 4 Bedrooms
- Walk-In Closet
- 2 Full Bathrooms
- Double Vanity
Outdoor Features
- Covered patio or porch
Schools
- Crowley Elementary School
- Crowley High School
Utilities
- Central Air
- Heating System Uses Natural Gas
- Vented Exhaust Fan
- Gas Water Heater
- High Speed Internet
- Cable TV Available
Community Details
- Association fees include all facilities, management, ground maintenance, maintenance structure
- First Service Residential Association
- Hulen Trails Phase 1 Subdivision
- Greenbelt
Listing and Financial Details
- Legal Lot and Block 57 / 27
- Assessor Parcel Number 42788577
Map
Home Values in the Area
Average Home Value in this Area
Tax History
| Year | Tax Paid | Tax Assessment Tax Assessment Total Assessment is a certain percentage of the fair market value that is determined by local assessors to be the total taxable value of land and additions on the property. | Land | Improvement |
|---|---|---|---|---|
| 2024 | $9,359 | $388,337 | $85,000 | $303,337 |
| 2023 | $6,068 | $249,608 | $85,000 | $164,608 |
| 2022 | $1,068 | $0 | $0 | $0 |
Property History
| Date | Event | Price | Change | Sq Ft Price |
|---|---|---|---|---|
| 06/02/2025 06/02/25 | For Rent | $2,995 | 0.0% | -- |
| 06/08/2023 06/08/23 | Sold | -- | -- | -- |
| 04/19/2023 04/19/23 | Pending | -- | -- | -- |
| 04/06/2023 04/06/23 | Price Changed | $412,990 | -15.2% | $178 / Sq Ft |
| 04/04/2023 04/04/23 | For Sale | $486,990 | -- | $210 / Sq Ft |
Purchase History
| Date | Type | Sale Price | Title Company |
|---|---|---|---|
| Special Warranty Deed | -- | Bh Title |
Mortgage History
| Date | Status | Loan Amount | Loan Type |
|---|---|---|---|
| Open | $298,492 | New Conventional |
Similar Homes in Crowley, TX
Source: North Texas Real Estate Information Systems (NTREIS)
MLS Number: 20960423
APN: 42788577
- 5044 Meadow Vista Ln
- 5040 Meadow Vista Ln
- 10620 Moss Cove Dr
- Hulen Trails Community
- Hulen Trails Community
- Hulen Trails Community
- Hulen Trails Community
- Hulen Trails Community
- Hulen Trails Community
- Hulen Trails Community
- Hulen Trails Community
- Hulen Trails Community
- Hulen Trails Community
- Hulen Trails Community
- Hulen Trails Community
- Hulen Trails Community
- Hulen Trails Community
- Hulen Trails Community
- 4529 Ridgehurst Ln
- 4532 Pentridge Dr

