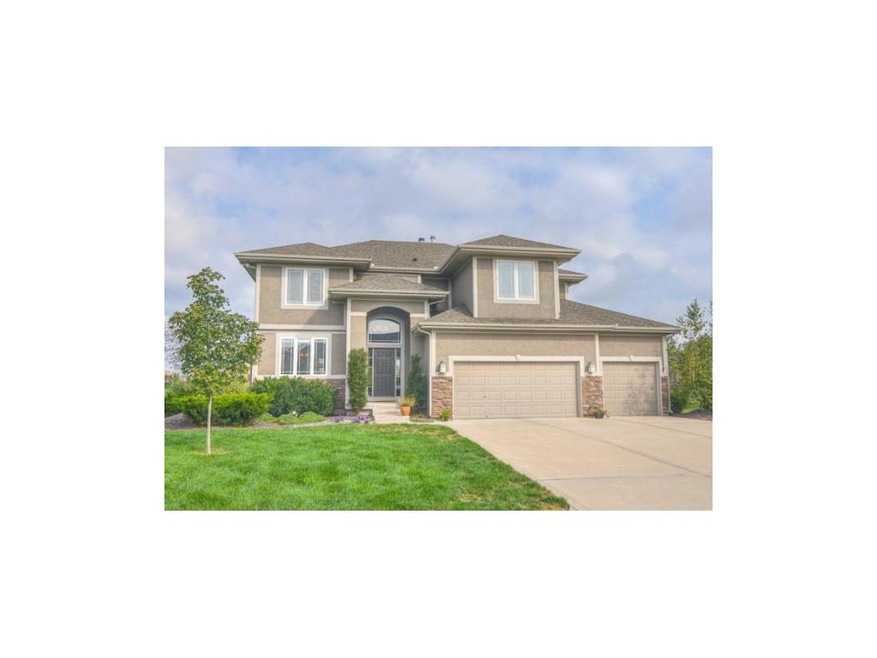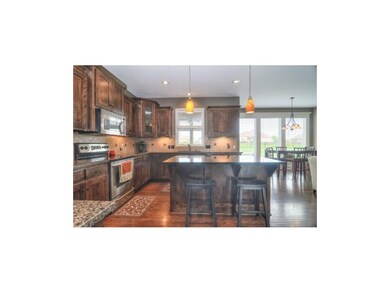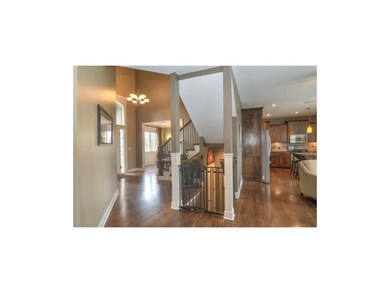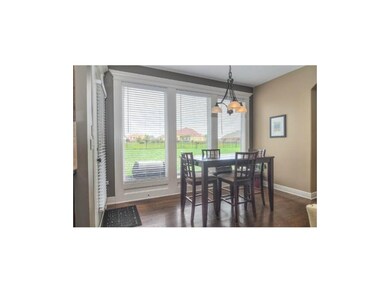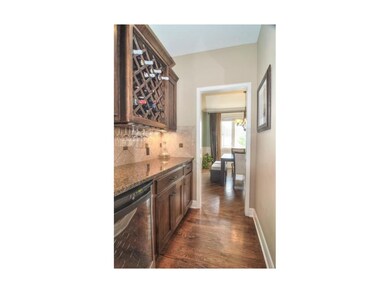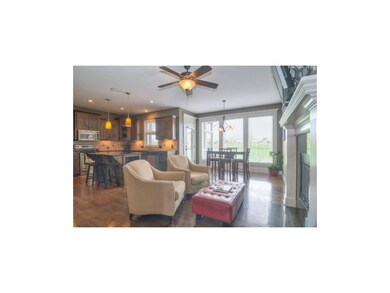
4732 SW Gull Point Dr Lees Summit, MO 64082
Estimated Value: $536,149 - $724,000
Highlights
- Dock Available
- Clubhouse
- Pond
- Lake Privileges
- Deck
- Great Room with Fireplace
About This Home
As of November 2012This is it. Look no more. Features every buyer wants. Todays colors, granite counters & Island. SS appliance, pantry, hearth room, see-thru fireplace. Granite wet bar, FML Dr, tiled MSTR BA w/double vanity, whirlpool tub. Tiled walk in shower. W/In closets. BR level laundry off mstr. 2nd BR w/separate BA, Jack/Jill off other two. Rod iron fence. Stucco and stone accented exterior. Screened porch, sprinkler system and water scape behind home. Enjoy all Raintree amentities, boating, sking, fishing, clubhouse, pool, walking trails, visit WWW.RLPO.com to learn more.
Last Agent to Sell the Property
ReeceNichols - Lees Summit License #1999076181 Listed on: 09/17/2012

Home Details
Home Type
- Single Family
Est. Annual Taxes
- $3,697
Year Built
- Built in 2006
Lot Details
- 0.34 Acre Lot
- Lot Dimensions are 100x150
- Sprinkler System
HOA Fees
- $39 Monthly HOA Fees
Parking
- 3 Car Attached Garage
- Front Facing Garage
- Garage Door Opener
Home Design
- Traditional Architecture
- Frame Construction
- Composition Roof
- Stone Veneer
Interior Spaces
- 2,819 Sq Ft Home
- Wet Bar: Ceiling Fan(s), Wood Floor, Ceramic Tiles, Double Vanity, Shower Over Tub, Carpet, Shades/Blinds, Walk-In Closet(s), Fireplace, Wood, Vinyl, Whirlpool Tub, Hardwood, Kitchen Island, Pantry
- Built-In Features: Ceiling Fan(s), Wood Floor, Ceramic Tiles, Double Vanity, Shower Over Tub, Carpet, Shades/Blinds, Walk-In Closet(s), Fireplace, Wood, Vinyl, Whirlpool Tub, Hardwood, Kitchen Island, Pantry
- Vaulted Ceiling
- Ceiling Fan: Ceiling Fan(s), Wood Floor, Ceramic Tiles, Double Vanity, Shower Over Tub, Carpet, Shades/Blinds, Walk-In Closet(s), Fireplace, Wood, Vinyl, Whirlpool Tub, Hardwood, Kitchen Island, Pantry
- Skylights
- See Through Fireplace
- Gas Fireplace
- Shades
- Plantation Shutters
- Drapes & Rods
- Entryway
- Great Room with Fireplace
- 2 Fireplaces
- Family Room Downstairs
- Formal Dining Room
- Sun or Florida Room
- Screened Porch
Kitchen
- Hearth Room
- Eat-In Kitchen
- Electric Oven or Range
- Dishwasher
- Kitchen Island
- Granite Countertops
- Laminate Countertops
- Disposal
Flooring
- Wood
- Wall to Wall Carpet
- Linoleum
- Laminate
- Stone
- Ceramic Tile
- Luxury Vinyl Plank Tile
- Luxury Vinyl Tile
Bedrooms and Bathrooms
- 4 Bedrooms
- Cedar Closet: Ceiling Fan(s), Wood Floor, Ceramic Tiles, Double Vanity, Shower Over Tub, Carpet, Shades/Blinds, Walk-In Closet(s), Fireplace, Wood, Vinyl, Whirlpool Tub, Hardwood, Kitchen Island, Pantry
- Walk-In Closet: Ceiling Fan(s), Wood Floor, Ceramic Tiles, Double Vanity, Shower Over Tub, Carpet, Shades/Blinds, Walk-In Closet(s), Fireplace, Wood, Vinyl, Whirlpool Tub, Hardwood, Kitchen Island, Pantry
- Double Vanity
- Whirlpool Bathtub
- Bathtub with Shower
Basement
- Basement Fills Entire Space Under The House
- Sub-Basement: Enclosed Porch
Home Security
- Storm Doors
- Fire and Smoke Detector
Outdoor Features
- Dock Available
- Pond
- Lake Privileges
- Deck
- Playground
Schools
- Timber Creek Elementary School
- Raymore-Peculiar High School
Utilities
- Central Air
- Heating System Uses Natural Gas
Listing and Financial Details
- Assessor Parcel Number 225229
Community Details
Overview
- Association fees include all amenities
- Raintree Lake Subdivision
Amenities
- Clubhouse
Recreation
- Community Pool
- Trails
Ownership History
Purchase Details
Home Financials for this Owner
Home Financials are based on the most recent Mortgage that was taken out on this home.Purchase Details
Home Financials for this Owner
Home Financials are based on the most recent Mortgage that was taken out on this home.Purchase Details
Home Financials for this Owner
Home Financials are based on the most recent Mortgage that was taken out on this home.Similar Homes in the area
Home Values in the Area
Average Home Value in this Area
Purchase History
| Date | Buyer | Sale Price | Title Company |
|---|---|---|---|
| Reitzler Ryan P | -- | -- | |
| Caballero Phillip | -- | -- | |
| Caballero Phillip M | -- | -- |
Mortgage History
| Date | Status | Borrower | Loan Amount |
|---|---|---|---|
| Open | Stephanchick David | $344,000 | |
| Closed | Stephanchick David | $300,910 | |
| Closed | Stephanchick David | $301,600 | |
| Closed | Stephanchick David | $29,500 | |
| Closed | Stephanchuick David | $281,321 | |
| Closed | Reitzler Ryan P | $287,100 | |
| Previous Owner | Caballero Phillip | $310,500 | |
| Previous Owner | Caballero Phillip | $310,000 | |
| Previous Owner | Caballero Phillip M | $273,330 | |
| Previous Owner | Caballero Phillip M | $34,132 |
Property History
| Date | Event | Price | Change | Sq Ft Price |
|---|---|---|---|---|
| 11/16/2012 11/16/12 | Sold | -- | -- | -- |
| 10/12/2012 10/12/12 | Pending | -- | -- | -- |
| 09/17/2012 09/17/12 | For Sale | $324,900 | -- | $115 / Sq Ft |
Tax History Compared to Growth
Tax History
| Year | Tax Paid | Tax Assessment Tax Assessment Total Assessment is a certain percentage of the fair market value that is determined by local assessors to be the total taxable value of land and additions on the property. | Land | Improvement |
|---|---|---|---|---|
| 2024 | $4,844 | $69,650 | $8,080 | $61,570 |
| 2023 | $4,826 | $69,650 | $8,080 | $61,570 |
| 2022 | $4,380 | $61,540 | $8,080 | $53,460 |
| 2021 | $4,380 | $61,540 | $8,080 | $53,460 |
| 2020 | $4,422 | $60,710 | $8,080 | $52,630 |
| 2019 | $4,325 | $60,710 | $8,080 | $52,630 |
| 2018 | $4,040 | $54,190 | $6,650 | $47,540 |
| 2017 | $3,711 | $54,190 | $6,650 | $47,540 |
| 2016 | $3,711 | $51,730 | $6,650 | $45,080 |
| 2015 | $3,709 | $51,730 | $6,650 | $45,080 |
| 2014 | $3,694 | $51,270 | $6,650 | $44,620 |
| 2013 | -- | $51,270 | $6,650 | $44,620 |
Agents Affiliated with this Home
-
Sandie Yocom
S
Seller's Agent in 2012
Sandie Yocom
ReeceNichols - Lees Summit
46 Total Sales
-
Linda Mueller
L
Seller Co-Listing Agent in 2012
Linda Mueller
ReeceNichols - Lees Summit
104 Total Sales
-
Brad Papa

Buyer's Agent in 2012
Brad Papa
Keller Williams Realty Partner
(913) 526-4985
154 Total Sales
Map
Source: Heartland MLS
MLS Number: 1798304
APN: 0225229
- 4704 SW Gull Point Dr
- 300 SW Green Teal St
- 4821 SW Soldier Dr
- 4641 SW Soldier Dr
- 295 SW Point Shore Dr
- 4647 SW Olympia Place
- 4500 SW Aft Dr
- 4631 SW Olympia Place
- 4828 SW Leafwing Dr
- 905 SW Georgetown Dr
- 4612 SW Robinson Dr
- 4532 SW Berkshire Dr
- 4512 SW Berkshire Dr
- 913 SW Georgetown Dr
- 4520 SW Berkshire Dr
- 5263 SW Raintree Pkwy
- 5267 SW Raintree Pkwy
- 1128 SW Whitby Dr
- 119 Teton Ridge
- 115 Teton Ridge
- 4732 SW Gull Point Dr
- 4736 SW Gull Point Dr
- 4728 SW Gull Point Dr
- 4726 SW Gull Point Dr
- 4713 SW Gull Point Dr
- 4717 SW Gull Point Dr
- 4711 SW Gull Point Trail
- 4733 SW Gull Point Dr
- 4729 SW Gull Point Dr
- 4740 SW Gull Point Dr
- 4737 SW Gull Point Dr
- 4707 SW Gull Point Trail
- 4612 SW Gull Point Dr
- 4701 SW Gull Point Dr
- 4608 SW Gull Point Dr
- 4725 SW Gull Point Dr
- 504 SW Gull Point Ct
- 4616 SW Gull Point Dr
- 4604 SW Gull Point Dr
- 4744 SW Gull Point Dr
