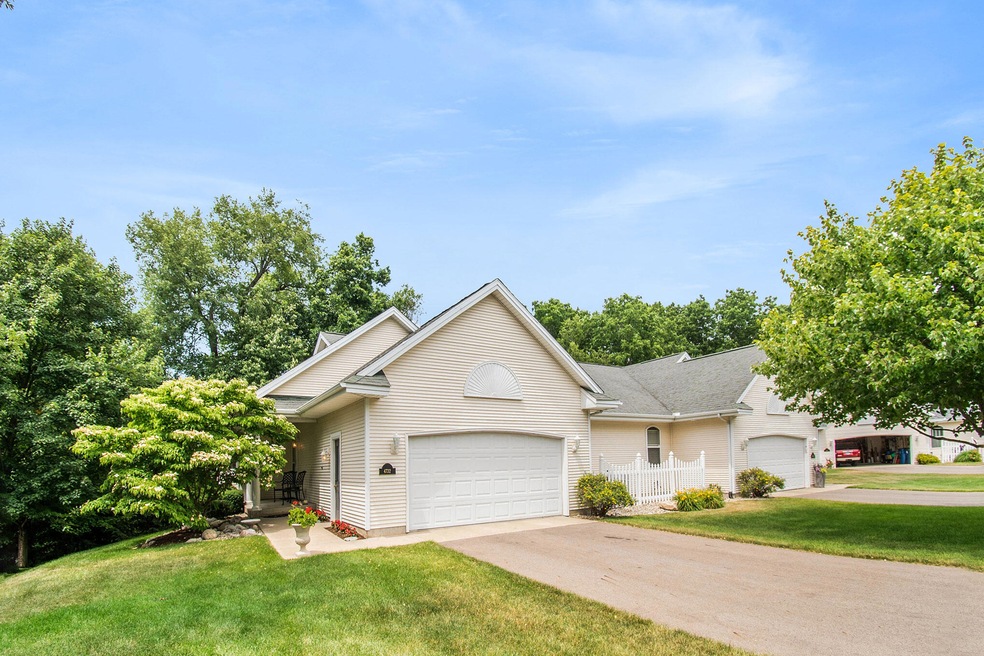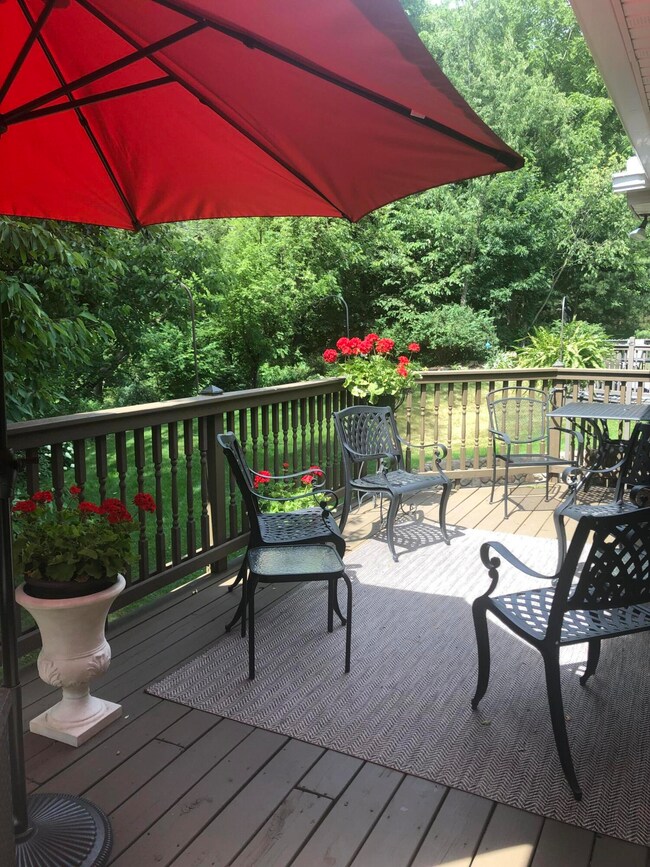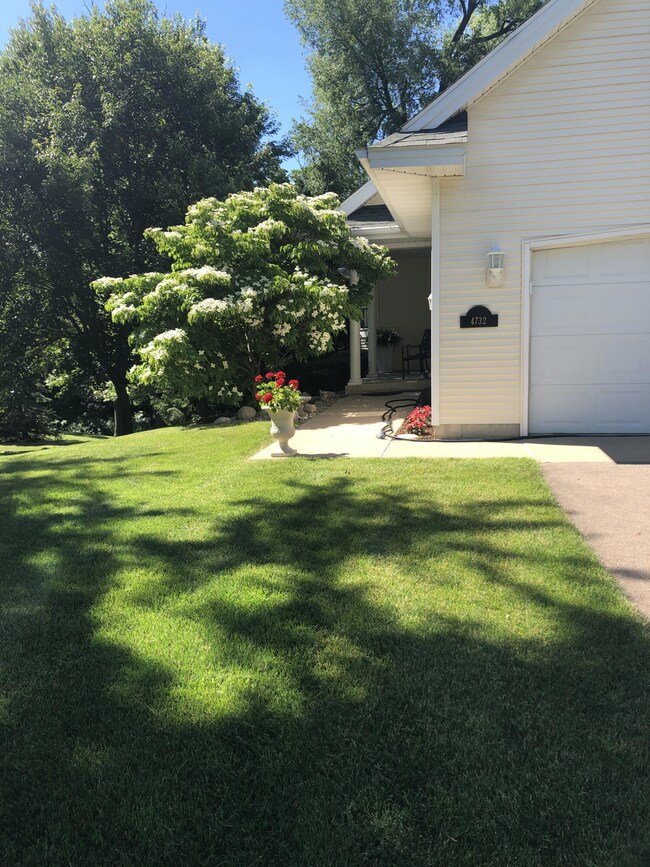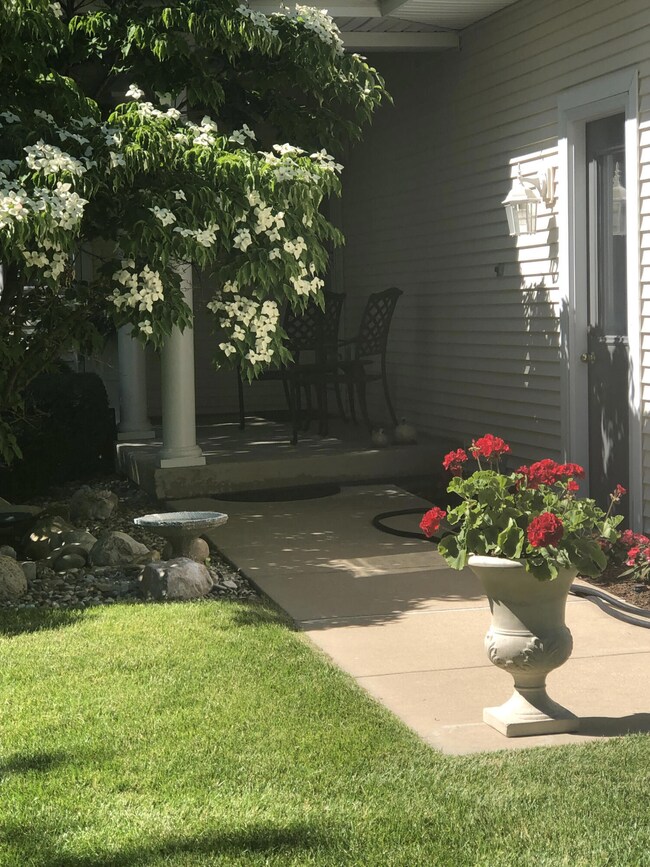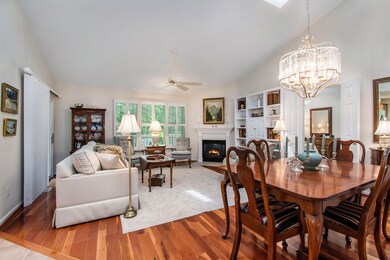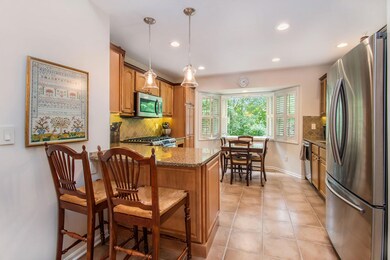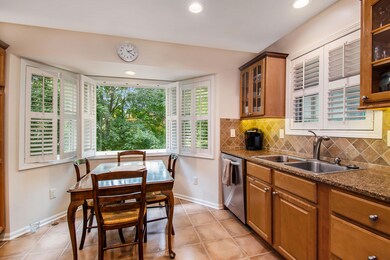
4732 Thistle Mill Ct Kalamazoo, MI 49006
Westwood NeighborhoodEstimated Value: $357,000 - $384,000
Highlights
- Deck
- Wood Flooring
- Breakfast Area or Nook
- Living Room with Fireplace
- Sun or Florida Room
- Skylights
About This Home
As of August 2022The moment you step into the door you will feel home in this beautiful 3 bedroom, 3 bathroom condominium in Thistle Mill. The custom spindle staircase greets you in the open foyer that leads to the great room with cathedral ceilings, cove molding, Cherry hardwood floors, and corner gas fireplace. Warm two-tone maple kitchen cabinets, upgraded appliances, classic granite tops, ceramic tile backsplash, decorator glass cabinet doors, an appliance pantry, snack bar and a bay window overlooking the wooded lawn. French doors lead to a spacious primary suite with walk-in closet and bathroom with gorgeous marble floors, 3 custom mirrored medicine cabinets, and updated comfort height vanity. The guest suite, which can also serve as an office or den, has an adjacent bath with tasteful and neutral cabinet and plumbing updates. Convenient main floor laundry with newer washer and dryer, storage cabinets and adjacent linen closet. You will love the breezy three-season porch to relax and unwind in. The finished lower level is light and bright with walkout to the back yard. This condo is the only model featuring additional windows in the lower level allowing the added natural light into the living space, a second gas fireplace with granite surround, and custom built ins. A finished arts/crafts/office, with great counter space, built-in cabinets, is perfect for housing all your supplies. The third bedroom has a spacious cedar closet and adjacent bathroom with upgraded cabinet and top. Other Upgrades include lighting, paddle switches & fans throughout, and custom charming plantation blinds. Mechanical upgrades include a new Lennox furnace, central air with humidifier and blue-tooth thermostat, new Bradford White power vent water heater, and new driveway. A vast amount of large industrial shelves in the garage are also included. Located in a prime location close to the Kal-Haven Trail, universities, downtown, and shopping retail. Feel the magic as you relax on the private deck or enjoy bird watching from your front porch. Come and experience this stunning condo located at the end of a quiet cul de sac in a prime location offering a wooded and natural setting.
Last Agent to Sell the Property
eXp Realty LLC License #6504275828 Listed on: 07/06/2022

Property Details
Home Type
- Condominium
Est. Annual Taxes
- $4,685
Year Built
- Built in 2001
Lot Details
- Property fronts a private road
- Shrub
- Sprinkler System
HOA Fees
- $375 Monthly HOA Fees
Parking
- 2 Car Attached Garage
- Garage Door Opener
Home Design
- Composition Roof
- Vinyl Siding
Interior Spaces
- 2,479 Sq Ft Home
- 1-Story Property
- Ceiling Fan
- Skylights
- Gas Log Fireplace
- Low Emissivity Windows
- Window Treatments
- Bay Window
- Living Room with Fireplace
- 2 Fireplaces
- Recreation Room with Fireplace
- Sun or Florida Room
Kitchen
- Breakfast Area or Nook
- Range
- Microwave
- Dishwasher
- Snack Bar or Counter
- Disposal
Flooring
- Wood
- Ceramic Tile
Bedrooms and Bathrooms
- 3 Bedrooms | 2 Main Level Bedrooms
- 3 Full Bathrooms
Laundry
- Laundry on main level
- Dryer
- Washer
Basement
- Walk-Out Basement
- Basement Fills Entire Space Under The House
Outdoor Features
- Deck
- Porch
Utilities
- Humidifier
- Forced Air Heating and Cooling System
- Heating System Uses Natural Gas
- Natural Gas Water Heater
- Water Softener is Owned
Community Details
Overview
- Association fees include trash, snow removal, lawn/yard care
- $75 HOA Transfer Fee
- Thistle Mill Condos
Pet Policy
- Pets Allowed
Ownership History
Purchase Details
Home Financials for this Owner
Home Financials are based on the most recent Mortgage that was taken out on this home.Purchase Details
Similar Homes in Kalamazoo, MI
Home Values in the Area
Average Home Value in this Area
Purchase History
| Date | Buyer | Sale Price | Title Company |
|---|---|---|---|
| Polly E Hollenbeck Revocable Trust | $344,000 | -- | |
| Allen Susan W | -- | None Available | |
| Allen David J | -- | None Available | |
| Allen Susan W | -- | None Available | |
| Allen David J | -- | None Available |
Mortgage History
| Date | Status | Borrower | Loan Amount |
|---|---|---|---|
| Open | Polly E Hollenbeck Revocable T E | $35,000 | |
| Open | Polly E Hollenbeck Revocable Trust | $90,000 |
Property History
| Date | Event | Price | Change | Sq Ft Price |
|---|---|---|---|---|
| 08/29/2022 08/29/22 | Sold | $344,000 | 0.0% | $139 / Sq Ft |
| 07/09/2022 07/09/22 | Pending | -- | -- | -- |
| 07/06/2022 07/06/22 | For Sale | $344,000 | -- | $139 / Sq Ft |
Tax History Compared to Growth
Tax History
| Year | Tax Paid | Tax Assessment Tax Assessment Total Assessment is a certain percentage of the fair market value that is determined by local assessors to be the total taxable value of land and additions on the property. | Land | Improvement |
|---|---|---|---|---|
| 2024 | $1,368 | $160,000 | $0 | $0 |
| 2023 | $1,305 | $121,500 | $0 | $0 |
| 2022 | $5,000 | $114,500 | $0 | $0 |
| 2021 | $4,685 | $100,000 | $0 | $0 |
| 2020 | $4,613 | $99,400 | $0 | $0 |
| 2019 | $4,411 | $99,300 | $0 | $0 |
| 2018 | $4,304 | $96,400 | $0 | $0 |
| 2017 | $0 | $96,400 | $0 | $0 |
| 2016 | -- | $91,100 | $0 | $0 |
| 2015 | -- | $84,100 | $0 | $0 |
| 2014 | -- | $79,500 | $0 | $0 |
Agents Affiliated with this Home
-
Kelli Scheffers

Seller's Agent in 2022
Kelli Scheffers
eXp Realty LLC
(269) 377-4761
13 in this area
188 Total Sales
-
Tami Koning
T
Seller Co-Listing Agent in 2022
Tami Koning
eXp Realty LLC
(269) 720-2847
8 in this area
96 Total Sales
Map
Source: Southwestern Michigan Association of REALTORS®
MLS Number: 22027869
APN: 06-06-370-260
- 2618 N Drake Rd
- 3472 Westhaven Trail Unit 43
- 3591 Westhaven Trail Unit 53
- 4763 Weston Ave
- 3536 Westhaven Trail Unit site 42
- 3625 Westhaven Trail Unit 54
- 3557 Westhaven Trail Unit 52
- 3598 Northfield Trail Unit 31
- 2223 Cumberland St
- 5339 Harborview Pass
- 2482 Piers End Ct
- 2637 Piers End Ln
- 2013 Cumberland St
- 5405 Harborview Pass
- 2681 W Port Dr
- 2696 Stone Valley Ln
- 4125 Grand Prairie Rd
- 4132 Winding Way
- 2901 Nichols Rd
- 3508 Meadowcroft Ave
- 4732 Thistle Mill Ct
- 4730 Thistle Mill Ct Unit 25
- 4748 Thistle Mill Ct
- 4716 Thistle Mill Ct
- 4750 Thistle Mill Ct
- 4714 Thistle Mill Ct
- 4766 Thistle Mill Ct
- 4768 Thistle Mill Ct
- 4600 Thistle Mill Ct Unit 22
- 4598 Thistle Mill Ct Unit 21
- 4425 Squires Dr
- 4601 Thistle Mill Ct
- 4603 Thistle Mill Ct
- 4671 Thistle Mill Ct
- 4786 Thistle Mill Ct
- 4673 Thistle Mill Ct
- 21 Thistle Mill Ct
- 29 Thistle Mill Ct
- 4788 Thistle Mill Ct
- 4613 Thistle Mill Ct
