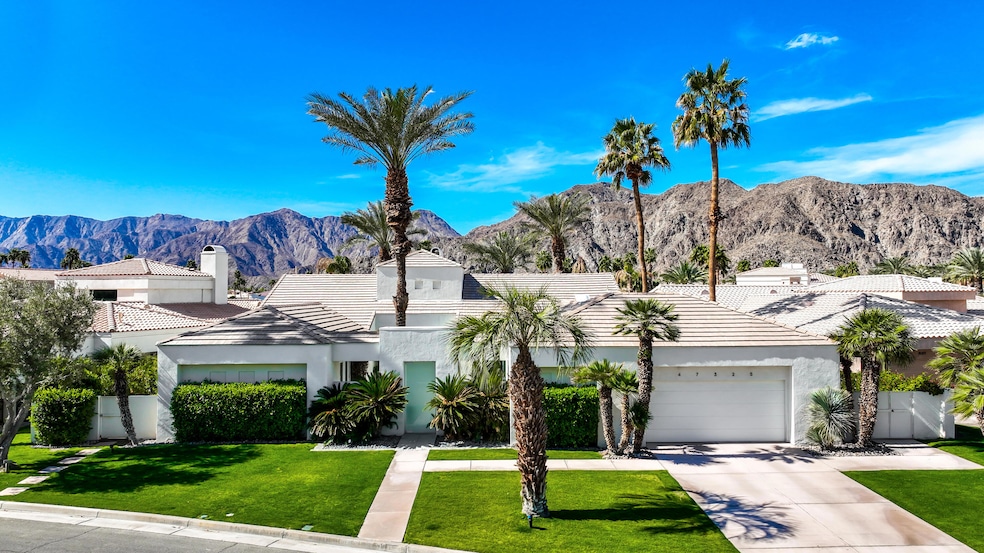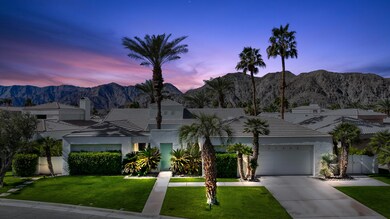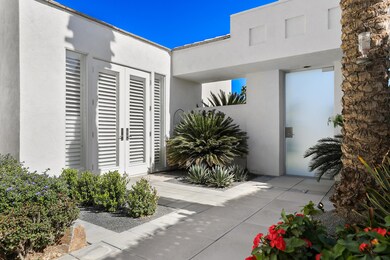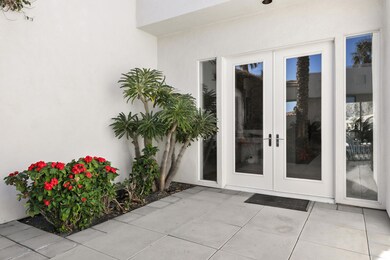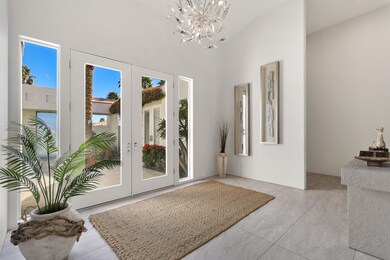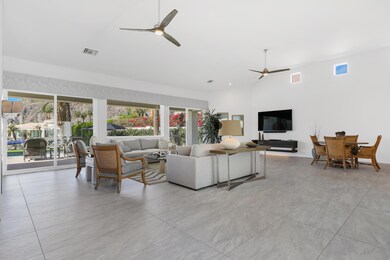
47325 Via Cordova La Quinta, CA 92253
Highlights
- Lake Front
- Private Dock Site
- Guest House
- Boat Ramp
- Parking available for a boat
- Water Access
About This Home
As of April 2025Located on the waters edge in the beautiful community of Lake La Quinta, one enters a private enclosed courtyard and double doors into a rare, custom, professionally designed and totally remodeled home. Once inside this luxury modern home, your eyes are immediately drawn to a ceiling- to- floor wall of glass showing a panoramic view of a 26 acre lake with a majestic background of the Santa Rosa mountains. Inside this 3 bedroom, 2.5 bath, 3251 sq ft home, is a large, open and bright floor plan with electric fireplace and bar area. Windows and doors are covered with specially designer shades, remotely controlled for privacy and viewing..The gourmet kitchen has stunning granite countertops, roll-out shelving in custom Kitchen cabinets , pantry, and top of the line appliances. The Primary bedroom has his & her spacious walk in closets. The primary bath has an open shower wall, unique double trough sink, and custom vanity. Also Included in the home is an extra large room that can be used as a gym or recreation room.Outside living has a covered patio with a weather censored remote controlled awning expanding over a 45 ft pool and spa for sun protection. The pool has a specially designed water shelf for umbrellas and chair lounges.The Attached large 600 ft Casita, sleeps 4 with a Kitchenette, and has its own separate entrance This home represents the best of Lake La Quinta with its beauty, quality and elegance for today's discerning buyer.
Home Details
Home Type
- Single Family
Est. Annual Taxes
- $12,373
Year Built
- Built in 1996
Lot Details
- 0.29 Acre Lot
- Lake Front
- Property fronts a private road
- Cul-De-Sac
- Southeast Facing Home
- Wrought Iron Fence
- Stucco Fence
- Landscaped
- Premium Lot
- Paved or Partially Paved Lot
- Level Lot
- Irregular Lot
- Sprinklers on Timer
- Private Yard
- Lawn
- Front Yard
- Zero Lot Line
HOA Fees
- $533 Monthly HOA Fees
Property Views
- Lake
- Panoramic
- Mountain
- Park or Greenbelt
- Pool
Home Design
- Custom Home
- Contemporary Architecture
- Permanent Foundation
- Slab Foundation
- Concrete Roof
- Block Exterior
- Stucco Exterior
Interior Spaces
- 3,251 Sq Ft Home
- 2-Story Property
- Open Floorplan
- Partially Furnished
- Cathedral Ceiling
- Ceiling Fan
- Recessed Lighting
- Double Sided Fireplace
- Gas Fireplace
- Double Pane Windows
- Tinted Windows
- Custom Window Coverings
- Sliding Doors
- Entrance Foyer
- Great Room with Fireplace
- 2 Fireplaces
- Formal Dining Room
- Utility Room
- Basement
Kitchen
- Gourmet Kitchen
- Kitchenette
- Updated Kitchen
- Breakfast Bar
- Self-Cleaning Convection Oven
- Electric Oven
- Gas Range
- Range Hood
- Microwave
- Ice Maker
- Water Line To Refrigerator
- Portable Dishwasher
- Granite Countertops
- Disposal
- Instant Hot Water
Flooring
- Carpet
- Tile
Bedrooms and Bathrooms
- 3 Bedrooms
- All Bedrooms Down
- Walk-In Closet
- Dressing Area
- Remodeled Bathroom
- 3 Full Bathrooms
- Low Flow Toliet
- Low Flow Shower
Laundry
- Laundry Room
- Dryer
- Washer
Home Security
- Security System Owned
- Security Lights
- Smart Home
Parking
- 2 Car Direct Access Garage
- Oversized Parking
- Garage Door Opener
- Driveway
- Automatic Gate
- Guest Parking
- Parking available for a boat
- Parking Permit Required
Pool
- Pebble Pool Finish
- Heated In Ground Pool
- Heated Spa
- In Ground Spa
- Outdoor Pool
- Saltwater Pool
Outdoor Features
- Water Access
- Private Dock Site
- Covered patio or porch
- Outdoor Fireplace
- Casita
- Built-In Barbecue
- Rain Gutters
Additional Homes
- Guest House
Utilities
- Forced Air Zoned Heating and Cooling System
- Heating System Uses Natural Gas
- Underground Utilities
- 220 Volts
- Property is located within a water district
- Multi-Tank Gas Water Heater
- Cable TV Available
Listing and Financial Details
- Assessor Parcel Number 643100024
Community Details
Overview
- Association fees include building & grounds, trash, security, maintenance paid, cable TV
- Lake La Quinta Subdivision
- On-Site Maintenance
- Community Lake
- Greenbelt
- Planned Unit Development
Amenities
- Community Barbecue Grill
- Picnic Area
- Billiard Room
- Community Mailbox
Recreation
- Boat Ramp
- Tennis Courts
- Pickleball Courts
- Bocce Ball Court
- Dog Park
Security
- 24 Hour Access
- Gated Community
Ownership History
Purchase Details
Home Financials for this Owner
Home Financials are based on the most recent Mortgage that was taken out on this home.Purchase Details
Home Financials for this Owner
Home Financials are based on the most recent Mortgage that was taken out on this home.Purchase Details
Home Financials for this Owner
Home Financials are based on the most recent Mortgage that was taken out on this home.Purchase Details
Home Financials for this Owner
Home Financials are based on the most recent Mortgage that was taken out on this home.Purchase Details
Purchase Details
Similar Homes in La Quinta, CA
Home Values in the Area
Average Home Value in this Area
Purchase History
| Date | Type | Sale Price | Title Company |
|---|---|---|---|
| Grant Deed | $1,910,000 | Fidelity National Title | |
| Grant Deed | $839,500 | Chicago Title Co | |
| Interfamily Deed Transfer | -- | First American Title Company | |
| Interfamily Deed Transfer | -- | Old Republic Title Company | |
| Grant Deed | $130,000 | -- | |
| Grant Deed | -- | -- |
Mortgage History
| Date | Status | Loan Amount | Loan Type |
|---|---|---|---|
| Open | $1,010,000 | New Conventional | |
| Previous Owner | $150,000 | New Conventional | |
| Previous Owner | $550,000 | Adjustable Rate Mortgage/ARM | |
| Previous Owner | $605,000 | Adjustable Rate Mortgage/ARM | |
| Previous Owner | $666,000 | Unknown | |
| Previous Owner | $649,900 | Credit Line Revolving | |
| Previous Owner | $600,000 | Unknown | |
| Previous Owner | $325,000 | No Value Available |
Property History
| Date | Event | Price | Change | Sq Ft Price |
|---|---|---|---|---|
| 04/28/2025 04/28/25 | Sold | $1,910,000 | +1.1% | $588 / Sq Ft |
| 04/13/2025 04/13/25 | Pending | -- | -- | -- |
| 03/10/2025 03/10/25 | For Sale | $1,889,000 | 0.0% | $581 / Sq Ft |
| 03/05/2025 03/05/25 | Off Market | $1,889,000 | -- | -- |
| 02/17/2025 02/17/25 | For Sale | $1,889,000 | +127.9% | $581 / Sq Ft |
| 12/05/2016 12/05/16 | Sold | $829,000 | -5.7% | $255 / Sq Ft |
| 10/29/2016 10/29/16 | Pending | -- | -- | -- |
| 10/10/2016 10/10/16 | For Sale | $879,000 | -- | $270 / Sq Ft |
Tax History Compared to Growth
Tax History
| Year | Tax Paid | Tax Assessment Tax Assessment Total Assessment is a certain percentage of the fair market value that is determined by local assessors to be the total taxable value of land and additions on the property. | Land | Improvement |
|---|---|---|---|---|
| 2023 | $12,373 | $937,032 | $334,654 | $602,378 |
| 2022 | $11,778 | $918,660 | $328,093 | $590,567 |
| 2021 | $11,521 | $900,648 | $321,660 | $578,988 |
| 2020 | $11,305 | $891,414 | $318,362 | $573,052 |
| 2019 | $11,082 | $873,936 | $312,120 | $561,816 |
| 2018 | $10,858 | $856,800 | $306,000 | $550,800 |
| 2017 | $6,482 | $488,742 | $186,072 | $302,670 |
| 2016 | $6,348 | $479,160 | $182,424 | $296,736 |
| 2015 | $6,370 | $471,965 | $179,685 | $292,280 |
| 2014 | $6,267 | $462,721 | $176,166 | $286,555 |
Agents Affiliated with this Home
-
John Razzano
J
Seller's Agent in 2025
John Razzano
HomeSmart
(760) 468-3000
4 in this area
6 Total Sales
-
Kelly Schufelt

Buyer's Agent in 2025
Kelly Schufelt
Coldwell Banker Realty
(760) 880-8417
9 in this area
59 Total Sales
-
M
Seller's Agent in 2016
Maureen Ann Byrne
HK Lane Real Estate
-
R
Buyer's Agent in 2016
Robert Downing Tracy Boomer Group
Bennion Deville Homes
-
Robert Downing
R
Buyer's Agent in 2016
Robert Downing
Equity Union
(760) 408-2965
3 in this area
170 Total Sales
-
B
Buyer's Agent in 2016
Bespoke Real Estate Group
Bennion Deville Homes
Map
Source: California Desert Association of REALTORS®
MLS Number: 219124992
APN: 643-100-024
- 78975 Dulce Del Mar
- 47620 Via Montigo
- 78945 Via Florence
- 47845 Via Opera
- 47845 Via Jardin
- 47925 Via Livorno
- 78885 Via Trieste
- 79040 Shadow Trail
- 78835 Descanso Ln
- 47815 Dancing Butterfly
- 78585 Descanso Ln
- 47776 Dancing Butterfly
- 47788 Dancing Butterfly
- 79015 Via San Clara
- 79260 Cool Reflection
- 48129 Vista Cielo
- 47635 Soft Moonlight
- 48205 Via Solana
- 79355 Rose Dawn
- 48125 Vista Cielo
