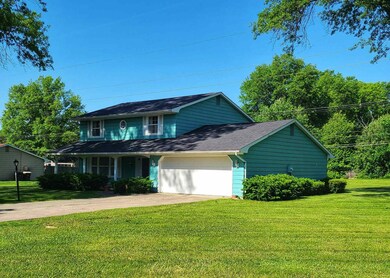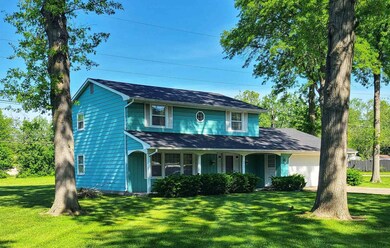
4733 Schmucker Dr Fort Wayne, IN 46835
Royal Oaks Neighborhood
4
Beds
1.5
Baths
1,786
Sq Ft
0.42
Acres
About This Home
As of June 2022***Multiple Offers. Highest and best by 6/1 @ 6:00 pm with a response by 9:00 pm*** 4 bedroom 1 1/2 bath home on large corner lot in Royal Oaks. New roof in 2014 and water heater approximately 1 year ago. Nice floor plan with two living spaces and a formal dining room. A solid home waiting for its new family!
Home Details
Home Type
- Single Family
Est. Annual Taxes
- $1,551
Year Built
- Built in 1967
Lot Details
- 0.42 Acre Lot
- Lot Dimensions are 131x135x131x135
- Corner Lot
Parking
- 2 Car Attached Garage
Home Design
- Slab Foundation
Interior Spaces
- 1,786 Sq Ft Home
- 2-Story Property
Bedrooms and Bathrooms
- 4 Bedrooms
Schools
- Harris Elementary School
- Lane Middle School
- Snider High School
Utilities
- Cooling System Mounted In Outer Wall Opening
- Radiant Ceiling
Community Details
- Royal Oak Subdivision
Listing and Financial Details
- Assessor Parcel Number 02-08-21-405-001.000-072
Ownership History
Date
Name
Owned For
Owner Type
Purchase Details
Listed on
May 31, 2022
Closed on
Jun 15, 2022
Sold by
Mae Stafford Willa
Bought by
Stafford Living Trust
Seller's Agent
Chris O'Connell
F.C. Tucker Fort Wayne
Buyer's Agent
Haris Hrelja
CENTURY 21 Bradley Realty, Inc
List Price
$139,900
Sold Price
$157,000
Premium/Discount to List
$17,100
12.22%
Total Days on Market
1
Current Estimated Value
Home Financials for this Owner
Home Financials are based on the most recent Mortgage that was taken out on this home.
Estimated Appreciation
$56,362
Avg. Annual Appreciation
10.88%
Map
Create a Home Valuation Report for This Property
The Home Valuation Report is an in-depth analysis detailing your home's value as well as a comparison with similar homes in the area
Similar Homes in Fort Wayne, IN
Home Values in the Area
Average Home Value in this Area
Purchase History
| Date | Type | Sale Price | Title Company |
|---|---|---|---|
| Quit Claim Deed | $157,000 | Centurion Land Title |
Source: Public Records
Mortgage History
| Date | Status | Loan Amount | Loan Type |
|---|---|---|---|
| Previous Owner | $22,000 | Unknown |
Source: Public Records
Property History
| Date | Event | Price | Change | Sq Ft Price |
|---|---|---|---|---|
| 06/10/2022 06/10/22 | Sold | $157,000 | +12.2% | $88 / Sq Ft |
| 06/01/2022 06/01/22 | Pending | -- | -- | -- |
| 05/31/2022 05/31/22 | For Sale | $139,900 | -- | $78 / Sq Ft |
Source: Indiana Regional MLS
Tax History
| Year | Tax Paid | Tax Assessment Tax Assessment Total Assessment is a certain percentage of the fair market value that is determined by local assessors to be the total taxable value of land and additions on the property. | Land | Improvement |
|---|---|---|---|---|
| 2024 | $4,088 | $187,000 | $31,200 | $155,800 |
| 2022 | $1,867 | $167,700 | $31,200 | $136,500 |
| 2021 | $1,551 | $140,900 | $22,700 | $118,200 |
| 2020 | $1,326 | $123,400 | $22,700 | $100,700 |
| 2019 | $1,214 | $114,700 | $22,700 | $92,000 |
| 2018 | $1,072 | $106,000 | $22,700 | $83,300 |
| 2017 | $1,142 | $107,500 | $22,700 | $84,800 |
| 2016 | $1,088 | $104,400 | $22,700 | $81,700 |
| 2014 | $611 | $96,600 | $22,700 | $73,900 |
| 2013 | $599 | $91,600 | $22,700 | $68,900 |
Source: Public Records
Source: Indiana Regional MLS
MLS Number: 202220941
APN: 02-08-21-405-001.000-072
Nearby Homes
- 4893 Woodway Dr
- 5410 Butterfield Dr
- 6028 Manchester Dr
- 5214 Eicher Dr
- 4328 Oakhurst Dr
- 6023 Birchdale Dr
- 5433 Hewitt Ln
- 5040 Stellhorn Rd
- 4031 Hedwig Dr
- 4004 Darwood Dr
- 3935 Willshire Ct
- 6513 Mapledowns Dr
- 5322 Maplecrest Rd
- 3817 Walden Run
- 5434 Lawford Ln
- 4502 Maple Terrace Pkwy
- 6701 Bellefield Dr
- 5318 Twilight Ln
- 3713 Well Meadow Place
- 4605 Beechcrest Dr






