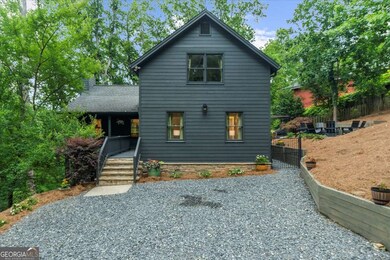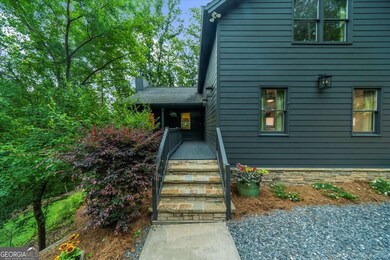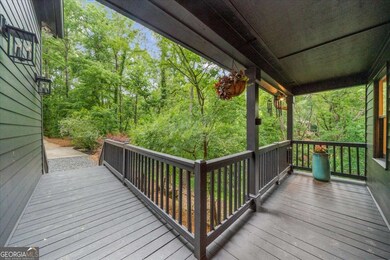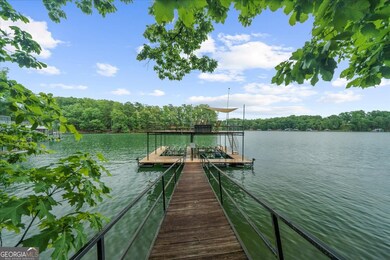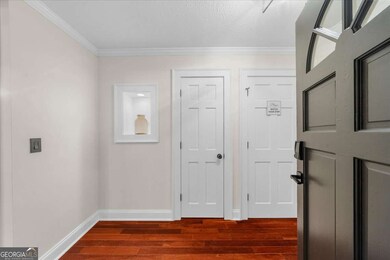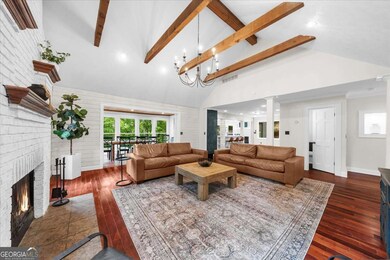Your new lake home is waiting for you to enjoy the summer! This gorgeous, RENOVATED (over $300,000 in renovations) lake home sits on always-deep water, located on 1.47 acres of wooded natural beauty, with an easy, lighted path that leads to a covered double slip dock with a party deck. As you walk in the front door, you will immediately start ooh-ing and ahh-ing at the open-concept and fabulous, bright great room with vaulted ceilings, the gourmet kitchen and dining room! Party planning with your family and new friends (now that you have a really cool lake home) will come easily. With a large bedroom and bath on the main level, plus a 1/2 bath, it's perfect for those guests that may have trouble with stairs. On the upper level is another bed and bath, an office area and a huge primary bedroom with a double sided fireplace that separates the sitting room and bedroom. The primary bath is luxurious and private. When you head down to the terrace level, you'll find 2 additional bedrooms and another full and beautifully designed bath. The kids and adults alike will have a blast in the game room with a pool table that is also the perfect place for watching your favorite sporting events. There is also an additional storage room in the terrace level that leads outside, that is great for life jackets, coolers and other boat items. You are able to access the multi-level decks with a massive sitting area and hot tub from the terrace level or kitchen level. Hop in your boat and take a 10 minute boat ride to Port Royale Marina for gas and the fun, floating restaurant, Pelican Petes. This is a GREAT location on the lake and easy to head south to 3 additional lakeside restaurants, or head north to Skogies lakeside restaurant at Gainesville Marina. Although this beautiful home doesn't have a garage, it does have a large, air conditioned storage building/workshop for all of your lake toys and yard equipment. The sellers have replaced all of the wood siding with hardie plank siding within the past 3 weeks. The septic tank and field lines have been upgraded to a 5 bedroom system. This property is eligible for short term rentals and will provide a positive cash flow. Furnishings are negotiable. Please come and visit this lovely home on Sunday, June 15th between 11-1:30 and treat yourself to a tour of this amazing home!


