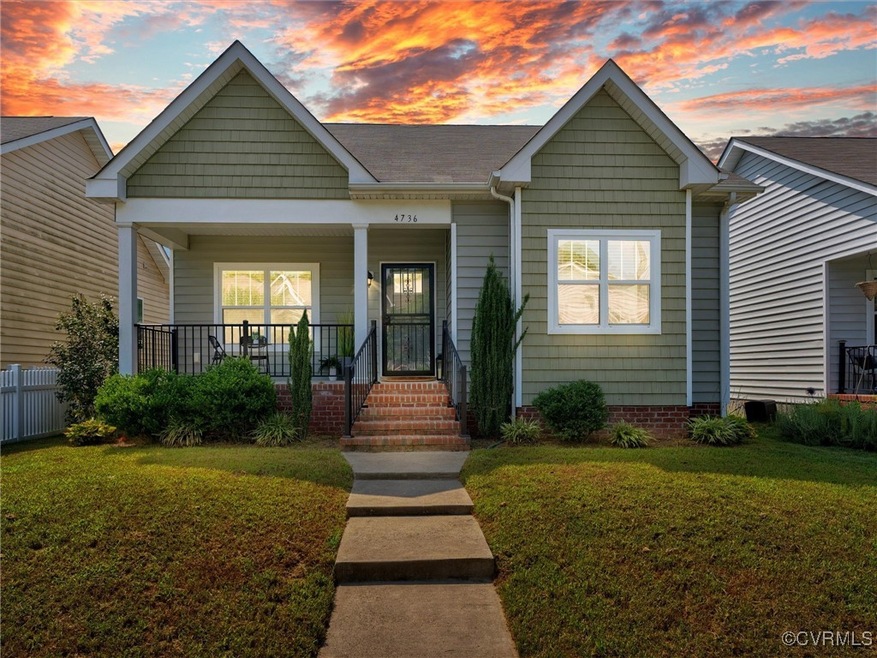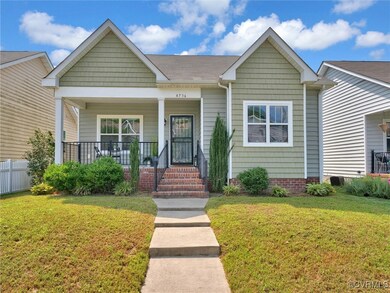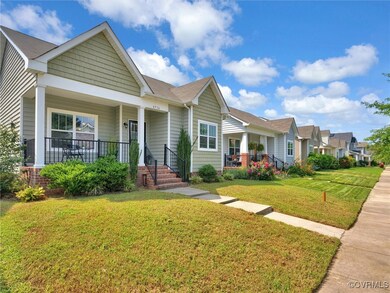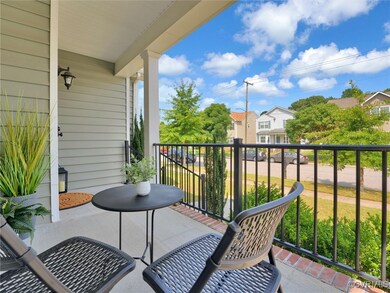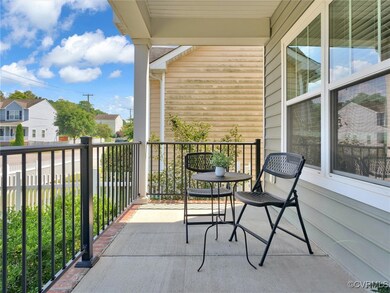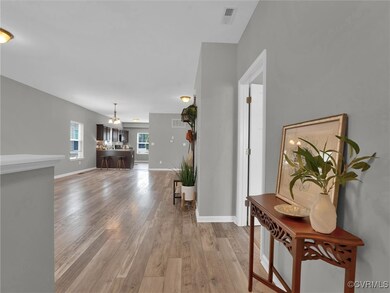
4736 Fulton St Richmond, VA 23231
Fulton NeighborhoodHighlights
- Solar Power System
- ENERGY STAR Certified Homes
- High Ceiling
- Open High School Rated A+
- Craftsman Architecture
- Picket Fence
About This Home
As of September 2024Welcome to 4736 Fulton St located in The Villas At Rocketts Landing - the First solar community in Richmond! This Energy efficient, craftsman-inspired bungalow features 3 gracious bedrooms, 2 full baths and 1504 SqFt, all on 1 level. Step inside from the covered front porch to find a bright and airy open floor plan with 9' ceilings, a spacious living & dining room, high-end LVP flooring, freshly painted interior and lots of natural light! The large open kitchen features tons of high-end cabinets, a peninsula providing even more storage & countertop space - perfect for entertaining, a pantry, all the appliances you need and natural light from the 2 large windows. The generous primary bedroom features an en suite bath with an added transom window above the tub, a double vanity & large walk-in closet. Head down the hall to find 2 more generous bedrooms, the hall bath with a transom window and the laundry room with energy efficient, side-by-side washer & dryer. Step out the back door to find the 2 car garage, paved driveway, alley access & a pedestrian door leading to the stone paver patio & fenced backyard. The cherry on top is the location - within walking distance to the riverfront & Capital Trails, Powhatan Park, the disc golf course at Gillies Creek Park and just minutes from breweries, restaurants and downtown Richmond!
Home Details
Home Type
- Single Family
Est. Annual Taxes
- $4,236
Year Built
- Built in 2017
Lot Details
- 5,493 Sq Ft Lot
- Lot Dimensions are 42x130
- Picket Fence
- Partially Fenced Property
- Zoning described as B-2
HOA Fees
- $20 Monthly HOA Fees
Parking
- 2 Car Direct Access Garage
- Dry Walled Garage
- Garage Door Opener
- Driveway
- On-Street Parking
- Off-Street Parking
Home Design
- Craftsman Architecture
- Frame Construction
- Shingle Roof
- Composition Roof
- Vinyl Siding
Interior Spaces
- 1,504 Sq Ft Home
- 1-Story Property
- High Ceiling
- Thermal Windows
- Insulated Doors
- Dining Area
- Crawl Space
- Storm Doors
Kitchen
- Eat-In Kitchen
- Oven
- Electric Cooktop
- Microwave
- Dishwasher
- Laminate Countertops
- Disposal
Flooring
- Partially Carpeted
- Vinyl
Bedrooms and Bathrooms
- 3 Bedrooms
- En-Suite Primary Bedroom
- Walk-In Closet
- 2 Full Bathrooms
- Double Vanity
Laundry
- Dryer
- Washer
Eco-Friendly Details
- ENERGY STAR Certified Homes
- Solar Power System
- Solar Heating System
Outdoor Features
- Patio
- Front Porch
Schools
- Bellevue Elementary School
- Martin Luther King Jr. Middle School
- Armstrong High School
Utilities
- Central Air
- Heat Pump System
- Water Heater
Community Details
- Fulton Villages Subdivision
Listing and Financial Details
- Tax Lot 35
- Assessor Parcel Number E000-1573-002
Ownership History
Purchase Details
Home Financials for this Owner
Home Financials are based on the most recent Mortgage that was taken out on this home.Purchase Details
Home Financials for this Owner
Home Financials are based on the most recent Mortgage that was taken out on this home.Map
Similar Homes in Richmond, VA
Home Values in the Area
Average Home Value in this Area
Purchase History
| Date | Type | Sale Price | Title Company |
|---|---|---|---|
| Deed | $365,000 | Fidelity National Title | |
| Warranty Deed | $259,180 | Attorney |
Property History
| Date | Event | Price | Change | Sq Ft Price |
|---|---|---|---|---|
| 09/24/2024 09/24/24 | Sold | $365,000 | 0.0% | $243 / Sq Ft |
| 08/23/2024 08/23/24 | Pending | -- | -- | -- |
| 08/20/2024 08/20/24 | For Sale | $364,950 | +40.8% | $243 / Sq Ft |
| 06/16/2017 06/16/17 | Sold | $259,180 | +5.0% | $173 / Sq Ft |
| 03/29/2017 03/29/17 | Pending | -- | -- | -- |
| 03/03/2016 03/03/16 | For Sale | $246,900 | -- | $165 / Sq Ft |
Tax History
| Year | Tax Paid | Tax Assessment Tax Assessment Total Assessment is a certain percentage of the fair market value that is determined by local assessors to be the total taxable value of land and additions on the property. | Land | Improvement |
|---|---|---|---|---|
| 2025 | $4,452 | $371,000 | $66,000 | $305,000 |
| 2024 | $4,236 | $353,000 | $60,000 | $293,000 |
| 2023 | $3,876 | $323,000 | $60,000 | $263,000 |
| 2022 | $3,516 | $293,000 | $48,000 | $245,000 |
| 2021 | $3,048 | $266,000 | $34,000 | $232,000 |
| 2020 | $600 | $254,000 | $28,000 | $226,000 |
| 2019 | $468 | $243,000 | $28,000 | $215,000 |
| 2018 | $336 | $232,000 | $28,000 | $204,000 |
| 2017 | $336 | $28,000 | $28,000 | $0 |
| 2016 | $336 | $28,000 | $28,000 | $0 |
| 2015 | $288 | $24,000 | $24,000 | $0 |
| 2014 | $288 | $24,000 | $24,000 | $0 |
Source: Central Virginia Regional MLS
MLS Number: 2419954
APN: E000-1573-002
- 4716 Fulton St
- 902 Admiral Gravely Blvd
- 251 Rocketts Way Unit 404
- 251 Rocketts Way Unit 204
- 251 Rocketts Way Unit 506
- 251 Rocketts Way Unit 213
- 251 Rocketts Way Unit 301
- 251 Rocketts Way Unit 510
- 210 Rocketts Way Unit 207
- 210 Rocketts Way Unit 602
- 210 Rocketts Way Unit 408
- 210 Rocketts Way Unit 205
- 210 Rocketts Way Unit 312
- 210 Rocketts Way Unit 212
- 114 Cedar Works Row
- 4820 Old Main St Unit 511
- 4820 Old Main St Unit 605
- 4820 Old Main St Unit 209
- 4820 Old Main St Unit 311
- 4820 Old Main St Unit 206
