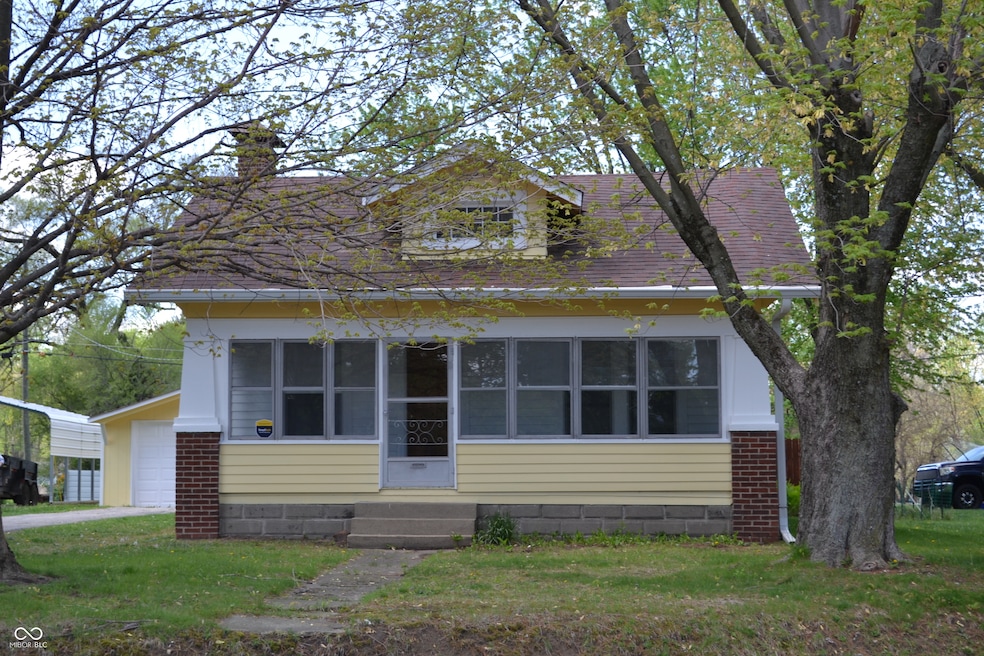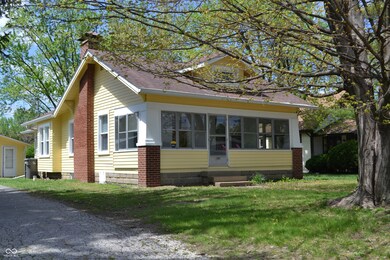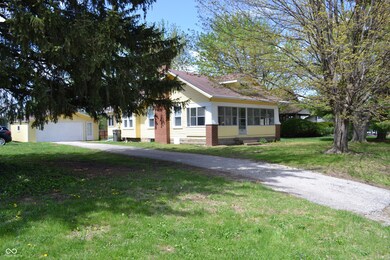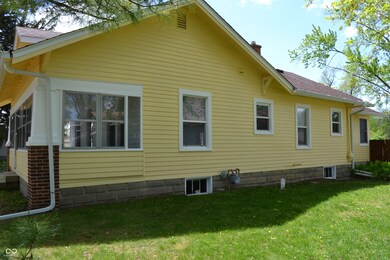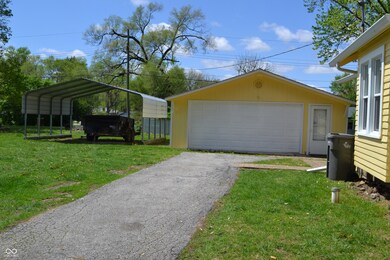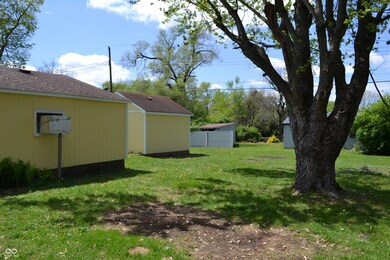
4736 Madison Ave Indianapolis, IN 46227
Edgewood NeighborhoodHighlights
- Mature Trees
- No HOA
- 2 Car Detached Garage
- Perry Meridian Middle School Rated A-
- Formal Dining Room
- Built-in Bookshelves
About This Home
As of June 2025Beautiful totally updated home in Perry Township. Great location close to downtown and highways. This cozy home is ready to move in. Exceptional rehab of this home. The 2 bedrooms are nice size. The living room with a wood burning fireplace is ready for your touches. New kitchen with granite counters, white shaker cabinets and all new stainless steel appliances. Nice pantry as well. Great dining room with plenty of windows and built in shelves. New washer and dryer are in the dining area on the main floor for easy use. The basement has new mechanicals and plenty of space for a man cave or crafts room. All fresh painted and ready to call home. New windows make this home ready to go for a long time. The garage has a workshop area in it. There is a nice size carport and a spacious mini barn. The lot size is great to make the back yard what you want it to be used for.
Last Agent to Sell the Property
A.S.A.P. Real Estate Brokerage Email: audreysatt@gmail.com License #RB14021946 Listed on: 04/26/2025
Home Details
Home Type
- Single Family
Est. Annual Taxes
- $1,418
Year Built
- Built in 1918 | Remodeled
Lot Details
- 0.42 Acre Lot
- Mature Trees
Parking
- 2 Car Detached Garage
Home Design
- Bungalow
- Block Foundation
Interior Spaces
- 1,150 Sq Ft Home
- 1-Story Property
- Built-in Bookshelves
- Woodwork
- Paddle Fans
- Vinyl Clad Windows
- Window Screens
- Living Room with Fireplace
- Formal Dining Room
- Unfinished Basement
- Sump Pump
- Pull Down Stairs to Attic
Kitchen
- Gas Oven
- <<microwave>>
- Dishwasher
Flooring
- Carpet
- Ceramic Tile
- Vinyl Plank
Bedrooms and Bathrooms
- 2 Bedrooms
- 1 Full Bathroom
Laundry
- Laundry on main level
- Dryer
- Washer
Home Security
- Radon Detector
- Fire and Smoke Detector
Outdoor Features
- Shed
- Enclosed Glass Porch
Location
- Property is near a bus stop
Schools
- Southport Middle School
- Southport 6Th Grade Academy Middle School
- Southport High School
Utilities
- Forced Air Heating System
- Well
- Gas Water Heater
Community Details
- No Home Owners Association
- Edwin E Thompsons Subdivision
Listing and Financial Details
- Tax Lot 19
- Assessor Parcel Number 491031115011000500
- Seller Concessions Not Offered
Ownership History
Purchase Details
Home Financials for this Owner
Home Financials are based on the most recent Mortgage that was taken out on this home.Purchase Details
Home Financials for this Owner
Home Financials are based on the most recent Mortgage that was taken out on this home.Similar Homes in the area
Home Values in the Area
Average Home Value in this Area
Purchase History
| Date | Type | Sale Price | Title Company |
|---|---|---|---|
| Warranty Deed | -- | Quality Title | |
| Personal Reps Deed | -- | None Listed On Document | |
| Personal Reps Deed | $125,000 | None Listed On Document |
Mortgage History
| Date | Status | Loan Amount | Loan Type |
|---|---|---|---|
| Open | $159,000 | New Conventional | |
| Previous Owner | $62,900 | New Conventional | |
| Previous Owner | $30,000 | Credit Line Revolving |
Property History
| Date | Event | Price | Change | Sq Ft Price |
|---|---|---|---|---|
| 06/05/2025 06/05/25 | Sold | $219,000 | -0.4% | $190 / Sq Ft |
| 05/03/2025 05/03/25 | Pending | -- | -- | -- |
| 04/26/2025 04/26/25 | For Sale | $219,900 | +75.9% | $191 / Sq Ft |
| 12/31/2024 12/31/24 | Sold | $125,000 | -10.7% | $133 / Sq Ft |
| 12/20/2024 12/20/24 | Pending | -- | -- | -- |
| 11/22/2024 11/22/24 | Price Changed | $140,000 | -6.7% | $149 / Sq Ft |
| 10/23/2024 10/23/24 | For Sale | $150,000 | -- | $160 / Sq Ft |
Tax History Compared to Growth
Tax History
| Year | Tax Paid | Tax Assessment Tax Assessment Total Assessment is a certain percentage of the fair market value that is determined by local assessors to be the total taxable value of land and additions on the property. | Land | Improvement |
|---|---|---|---|---|
| 2024 | $1,600 | $144,800 | $19,300 | $125,500 |
| 2023 | $1,600 | $138,800 | $19,300 | $119,500 |
| 2022 | $1,522 | $128,700 | $19,300 | $109,400 |
| 2021 | $1,327 | $112,500 | $19,300 | $93,200 |
| 2020 | $1,148 | $103,200 | $19,300 | $83,900 |
| 2019 | $862 | $88,700 | $8,800 | $79,900 |
| 2018 | $747 | $82,600 | $8,800 | $73,800 |
| 2017 | $727 | $81,800 | $8,800 | $73,000 |
| 2016 | $696 | $79,900 | $8,800 | $71,100 |
| 2014 | $499 | $76,800 | $8,800 | $68,000 |
| 2013 | $508 | $76,800 | $8,800 | $68,000 |
Agents Affiliated with this Home
-
Audrey Satterblom

Seller's Agent in 2025
Audrey Satterblom
A.S.A.P. Real Estate
(317) 902-9477
3 in this area
54 Total Sales
-
Tuesday Tharrett

Buyer's Agent in 2025
Tuesday Tharrett
Wilson Trust Realty LLC
(317) 350-8749
1 in this area
20 Total Sales
-
Phillip Hawkins

Seller's Agent in 2024
Phillip Hawkins
Indiana Real Estate Group, LLC
(317) 946-5459
1 in this area
68 Total Sales
Map
Source: MIBOR Broker Listing Cooperative®
MLS Number: 22035156
APN: 49-10-31-115-011.000-500
- 4813 Madison Ave
- 921 Morgan Dr
- 909 E Markwood Ave
- 802 Lawrence Ave
- 1517 E Markwood Ave
- 4943 S State Ave
- 1532 E Markwood Ave
- 1519 E Mills Ave
- 4219 Mathews Ave
- 1523 E Mills Ave
- 4125 Bowman Ave
- 4107 Weaver Ave
- 5110 S State Ave
- 1511 E Edwards Ave
- 2020 Rosedale Dr
- 532 E Mills Ave
- 4244 Asbury St
- 2212 Hanover Dr
- 2129 Woodcrest Rd
- 305 Bixler Rd
