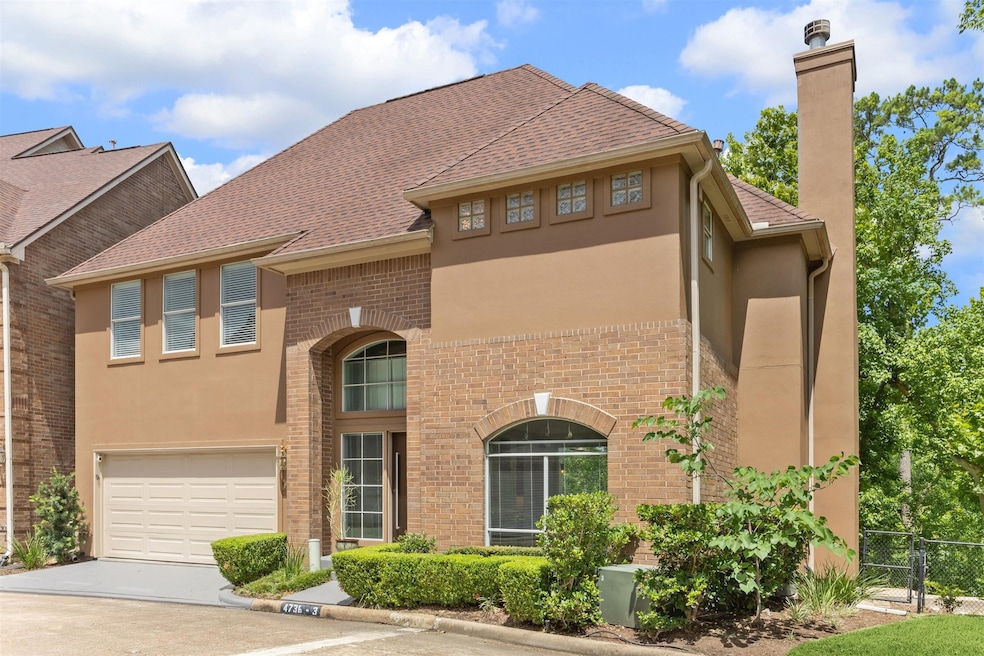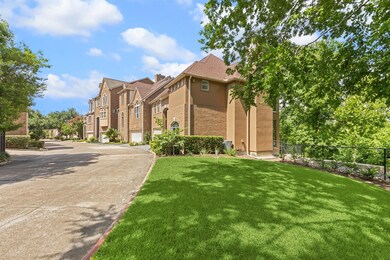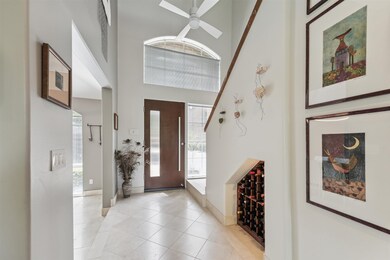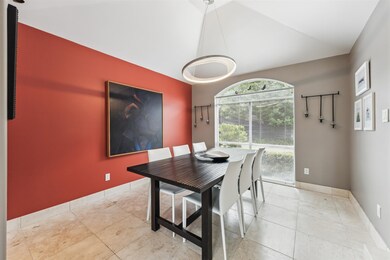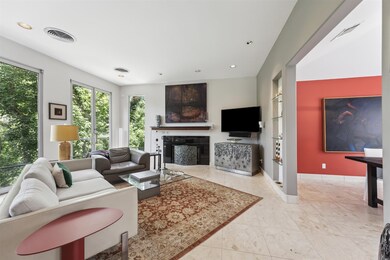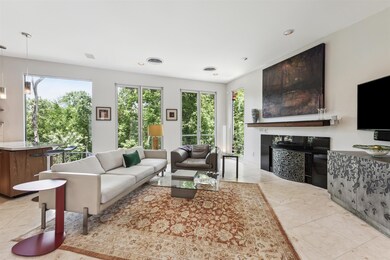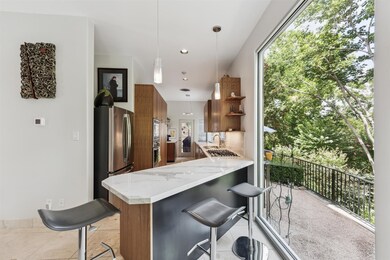
4736 Post Oak Timber Dr Unit 3 Houston, TX 77056
Uptown-Galleria District NeighborhoodEstimated payment $5,223/month
Highlights
- Property fronts a bayou
- Deck
- Wooded Lot
- Gated Community
- Contemporary Architecture
- <<bathWSpaHydroMassageTubToken>>
About This Home
Stunning views will attract you to this single family home in a gated community at the end of Post Oak Timber. Meticulously maintained, this three story home boast 3 bedrooms, 3.5 bathrooms and a bonus room that could be a fourth bedroom. The bayou views will mesmerize you upon entering this home. The first floor consists of the dining room, living room, half bath and kitchen all with an abundance of natural light. The handsome kitchen has loads of counter space, stainless steel appliances and an extra space ideal for a coffee bar. The decking off of the back of the property is an ideal private sanctuary for relaxing outdoors. The second floor has the spacious primary bedroom and bath, an ideal space for a home office, a secondary bedroom and full bath and a bonus room that could be used as a fourth bedroom. The third floor has a spacious bedroom and full bath plus an outdoor balcony looking out to the back of the property. This one has too many features to list. A must see!
Listing Agent
Martha Turner Sotheby's International Realty License #0410522 Listed on: 07/07/2025
Home Details
Home Type
- Single Family
Est. Annual Taxes
- $9,842
Year Built
- Built in 1994
Lot Details
- 1,896 Sq Ft Lot
- Property fronts a bayou
- West Facing Home
- Wooded Lot
HOA Fees
- $150 Monthly HOA Fees
Parking
- 2 Car Attached Garage
Home Design
- Contemporary Architecture
- Brick Exterior Construction
- Pillar, Post or Pier Foundation
- Slab Foundation
- Composition Roof
- Stucco
Interior Spaces
- 2,339 Sq Ft Home
- 2-Story Property
- Wired For Sound
- Beamed Ceilings
- High Ceiling
- Ceiling Fan
- 2 Fireplaces
- Gas Fireplace
- Window Treatments
- Family Room Off Kitchen
- Living Room
- Utility Room
- Water Views
Kitchen
- Breakfast Bar
- <<convectionOvenToken>>
- Gas Cooktop
- <<microwave>>
- Dishwasher
- Pots and Pans Drawers
- Self-Closing Drawers and Cabinet Doors
- Disposal
Flooring
- Carpet
- Stone
- Tile
Bedrooms and Bathrooms
- 3 Bedrooms
- En-Suite Primary Bedroom
- Double Vanity
- <<bathWSpaHydroMassageTubToken>>
- <<tubWithShowerToken>>
Laundry
- Dryer
- Washer
Home Security
- Security System Owned
- Security Gate
- Fire and Smoke Detector
Eco-Friendly Details
- Energy-Efficient Windows with Low Emissivity
- Energy-Efficient HVAC
- Energy-Efficient Insulation
- Energy-Efficient Thermostat
Outdoor Features
- Balcony
- Deck
- Patio
- Rear Porch
Schools
- Briargrove Elementary School
- Tanglewood Middle School
- Wisdom High School
Utilities
- Cooling System Powered By Gas
- Central Heating and Cooling System
- Heating System Uses Gas
- Programmable Thermostat
- Power Generator
- Tankless Water Heater
Listing and Financial Details
- Exclusions: Car Lift,Artwork,Half Bath Mirror,Port. Generator
Community Details
Overview
- Goodwin & Co. Association, Phone Number (281) 852-1155
- Post Oak Landing T/H Subdivision
- Property is near a ravine
Security
- Controlled Access
- Gated Community
Map
Home Values in the Area
Average Home Value in this Area
Tax History
| Year | Tax Paid | Tax Assessment Tax Assessment Total Assessment is a certain percentage of the fair market value that is determined by local assessors to be the total taxable value of land and additions on the property. | Land | Improvement |
|---|---|---|---|---|
| 2024 | $9,842 | $470,372 | $150,000 | $320,372 |
| 2023 | $9,956 | $494,119 | $150,000 | $344,119 |
| 2022 | $10,685 | $485,273 | $150,000 | $335,273 |
| 2021 | $9,490 | $407,168 | $133,500 | $273,668 |
| 2020 | $9,917 | $409,509 | $133,500 | $276,009 |
| 2019 | $12,678 | $633,911 | $139,500 | $494,411 |
| 2018 | $4,856 | $414,766 | $150,000 | $264,766 |
| 2017 | $10,470 | $655,501 | $150,000 | $505,501 |
| 2016 | $9,518 | $655,501 | $150,000 | $505,501 |
| 2015 | -- | $566,736 | $150,000 | $416,736 |
| 2014 | -- | $505,895 | $87,750 | $418,145 |
Property History
| Date | Event | Price | Change | Sq Ft Price |
|---|---|---|---|---|
| 07/07/2025 07/07/25 | For Sale | $770,000 | -- | $329 / Sq Ft |
Purchase History
| Date | Type | Sale Price | Title Company |
|---|---|---|---|
| Interfamily Deed Transfer | -- | None Available | |
| Warranty Deed | -- | American Title Company |
Similar Homes in Houston, TX
Source: Houston Association of REALTORS®
MLS Number: 63091133
APN: 1149400020004
- 4726 Post Oak Timber Dr Unit 63
- 1000 Uptown Park Blvd Unit 181
- 1000 Uptown Park Blvd Unit 183
- 4868 Post Oak Timber Dr
- 4856 Post Oak Timber Dr
- 1100 Uptown Park Blvd Unit 23
- 1100 Uptown Park Blvd Unit 234
- 4932 Post Oak Timber Dr
- 987 S Post Oak Ln
- 207 Wynden Crescent Ct
- 5 Wentworth Green Way
- 16 Wentworth Square Ave
- 9 Ln
- 27 Wentworth Place Ln
- 4950 Woodway Dr Unit 306
- 1 Exbury Way
- 5001 Woodway Dr Unit 1806
- 5001 Woodway Dr Unit 1704
- 5001 Woodway Dr Unit 1701
- 5001 Woodway Dr Unit 1405
- 4724 Post Oak Timber Dr Unit 865
- 4948 Post Oak Timber Dr
- 807 S Post Oak Ln
- 4950 Woodway Dr
- 5001 Woodway Dr Unit 705
- 800 Post Oak Blvd Unit 21
- 800 Post Oak Blvd Unit 68
- 5010 Woodway Dr
- 1317 Post Oak Park Dr
- 34 River Hollow Ln
- 5050 Woodway Dr Unit 3M
- 1111 Post Oak Blvd
- 1409 Post Oak Blvd Unit 2103
- 99 N Post Oak Ln
- 49 Briar Hollow Ln Unit 401C
- 49 Briar Hollow Ln Unit 1201
- 49 Briar Hollow Ln Unit 1006
- 49 Briar Hollow Ln Unit 406
- 121 N Post Oak Ln Unit 803
- 121 N Post Oak Ln Unit 1805
