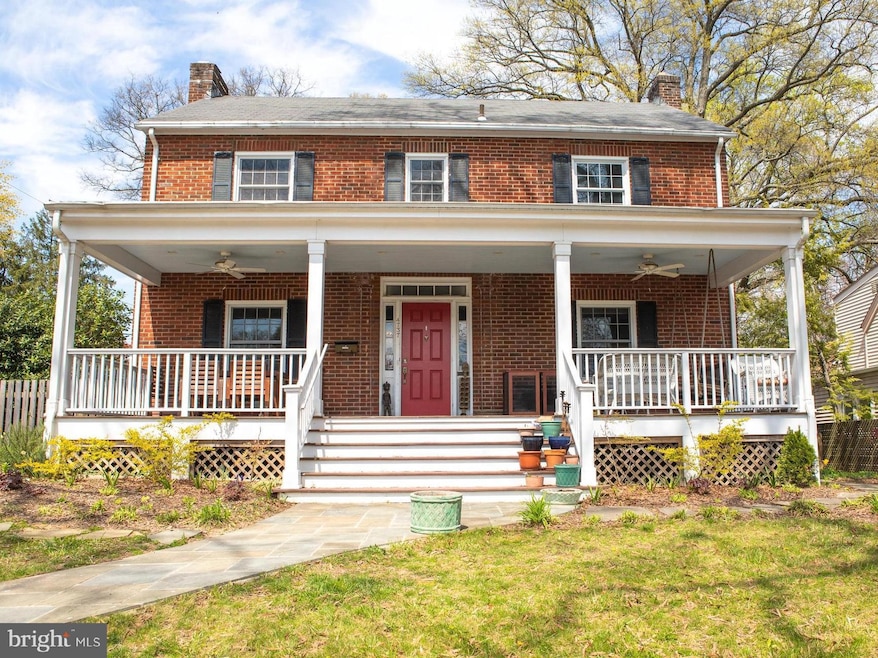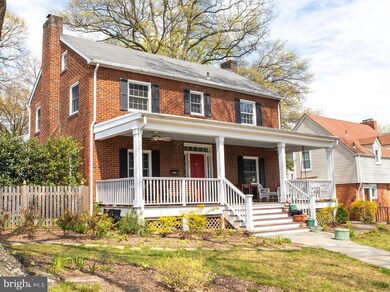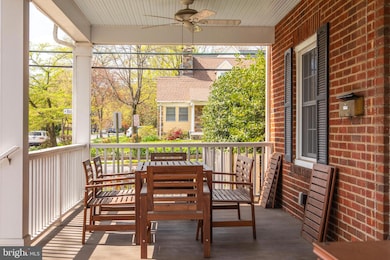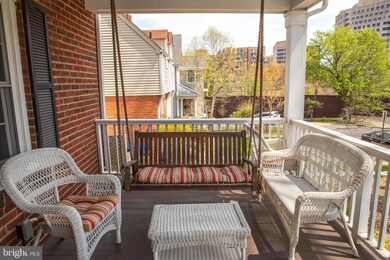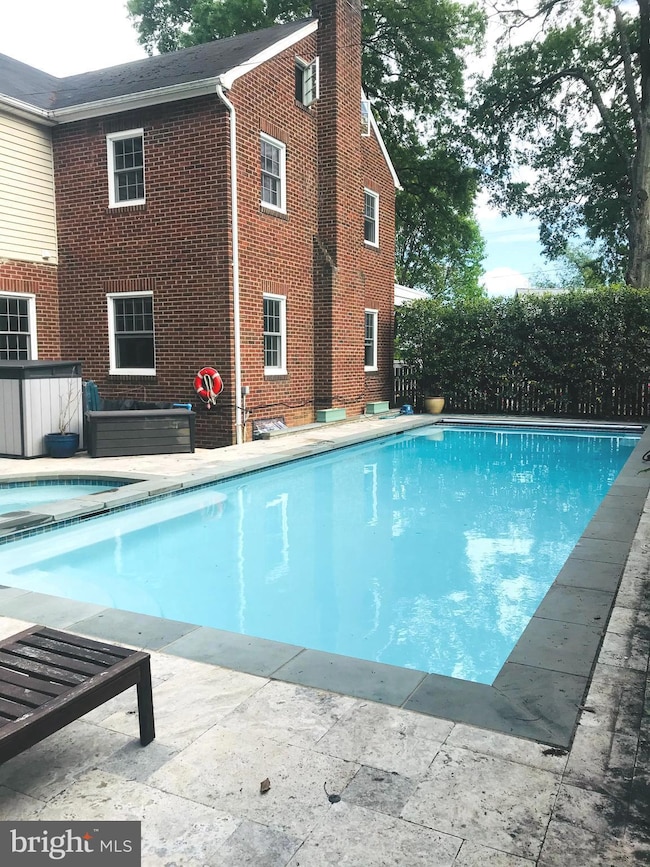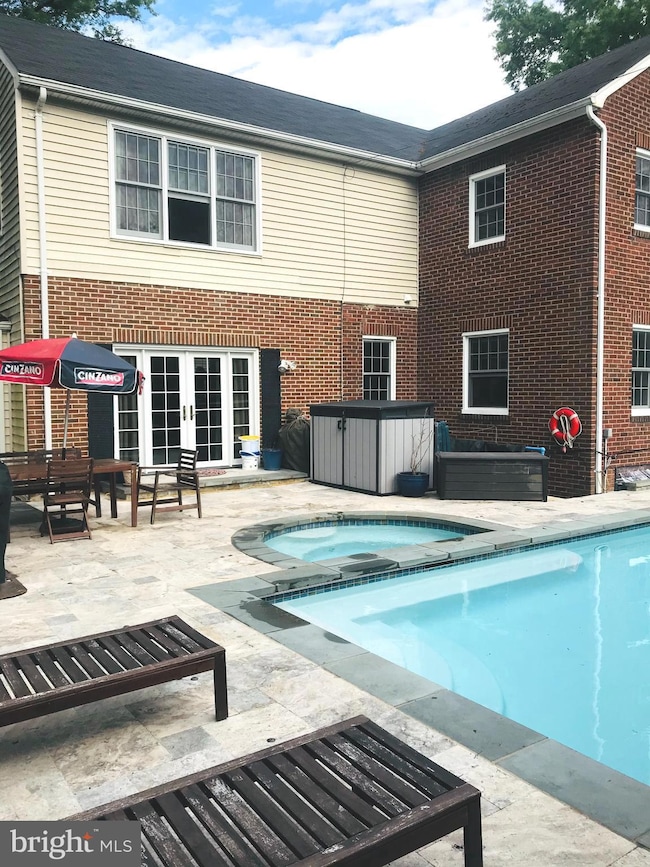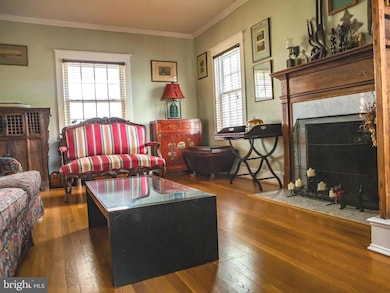4737 11th St N Arlington, VA 22205
Waycroft/Woodlawn NeighborhoodHighlights
- Above Ground Pool
- Wood Flooring
- Sun or Florida Room
- Swanson Middle School Rated A
- 2 Fireplaces
- 3-minute walk to Woodlawn Park
About This Home
Gorgeous and move-in ready, this 5-bed 2 and half-bath fully furnished Colonial is located on a quiet cul-de-sac in a prime Arlington location and offers an excellent combination of space and comfort. The home features a welcoming front porch with a swing, a large beautifully updated kitchen with an island, and a private swimming pool with jacuzzi—pool maintenance is included in the rent.
The main level includes a formal dining room, a separate home office or library, a spacious living room with fireplace, half bath, a large kitchen with island and walk-in pantry, and a screened-in sunroom. Hardwood floors run throughout the home.
Upstairs offers four bedrooms, a den, and two full bathrooms. The laundry area is conveniently located on the upper level, within the primary bedroom suite.
This home provides spacious and comfortable living in one of Arlington’s most desirable neighborhoods. Just steps from the Custis Trail and directly across Glebe Road from Ballston Metro, shops, restaurants, and entertainment, the home offers a unique blend of accessibility and residential charm.
Pets on a case-by-case basis (dogs only). Please note: the basement and garage do not convey.
Available now.
Listing Agent
Keller Williams Capital Properties License #0225248549 Listed on: 06/01/2025

Home Details
Home Type
- Single Family
Est. Annual Taxes
- $13,774
Year Built
- Built in 1937
Lot Details
- 9,375 Sq Ft Lot
- Property is in very good condition
- Property is zoned R-6
Interior Spaces
- 3,129 Sq Ft Home
- Property has 3 Levels
- Furnished
- 2 Fireplaces
- Wood Burning Fireplace
- Living Room
- Dining Room
- Den
- Sun or Florida Room
- Wood Flooring
Kitchen
- Stainless Steel Appliances
- Kitchen Island
Bedrooms and Bathrooms
- 5 Bedrooms
Laundry
- Laundry Room
- Laundry on upper level
Parking
- 3 Parking Spaces
- 1 Driveway Space
- On-Street Parking
Pool
- Above Ground Pool
- Fence Around Pool
Outdoor Features
- Screened Patio
- Porch
Schools
- Cardinal Elementary School
- Swanson Middle School
- Washington-Liberty High School
Utilities
- Radiator
- Heat Pump System
- 60+ Gallon Tank
- Public Septic
Listing and Financial Details
- Residential Lease
- Security Deposit $5,950
- Tenant pays for water, electricity, gas
- Rent includes internet, pool maintenance, parking
- No Smoking Allowed
- 12-Month Min and 24-Month Max Lease Term
- Available 6/1/25
- $50 Application Fee
- Assessor Parcel Number 07-054-001
Community Details
Overview
- No Home Owners Association
- Waycroft Woodlawn Subdivision
- Property Manager
Pet Policy
- Pets allowed on a case-by-case basis
- Pet Deposit $500
- $25 Monthly Pet Rent
Map
Source: Bright MLS
MLS Number: VAAR2058514
APN: 07-054-001
- 1012 N George Mason Dr
- 5019 10th St N
- 866 N Abingdon St
- 1158 N Vernon St
- 1109 N Vernon St
- 834 N Abingdon St
- 1220 N Vermont St
- 5141 10th St N
- 1186 N Utah St
- 1001 N Vermont St Unit 910
- 1001 N Vermont St Unit 212
- 1024 N Utah St Unit 119
- 1024 N Utah St Unit 616
- 1024 N Utah St Unit 116
- 809 N Abingdon St
- 1129 N Utah St
- 1045 N Utah St Unit 2212
- 1050 N Taylor St Unit 1407
- 1050 N Taylor St Unit 1201
- 5206 12th St N
- 4650 Washington Blvd Unit FL6-ID1050
- 4650 Washington Blvd Unit FL9-ID1003
- 4650 Washington Blvd Unit FL6-ID611
- 4650 Washington Blvd Unit FL4-ID601
- 4650 N Washington Blvd
- 5010 Washington Blvd
- 866 N Abingdon St
- 4510 Washington Blvd Unit 2
- 1209 N Vernon St
- 4906 16th St N
- 1031 N Vermont St
- 1001 N Vermont St Unit 603
- 1001 N Vermont St Unit 515
- 1612 N Buchanan St
- 4741 Wilson Blvd Unit ID1014210P
- 851 N Glebe Rd Unit 1903
- 851 N Glebe Rd Unit 1516
- 851 N Glebe Rd Unit 1407
- 1050 N Stuart St Unit 611
- 900 N Taylor St Unit 1123
