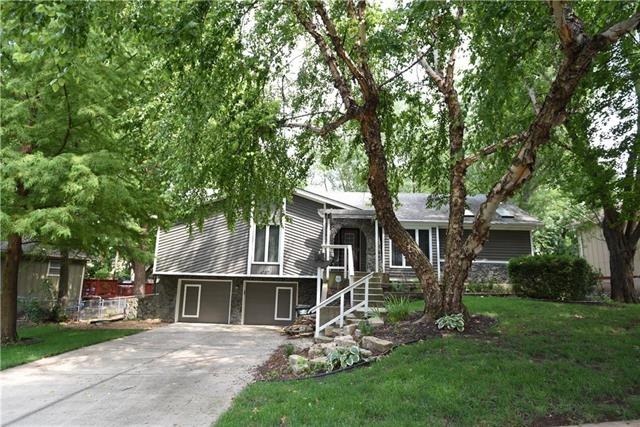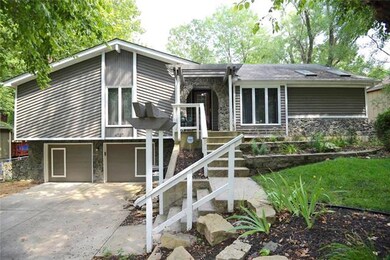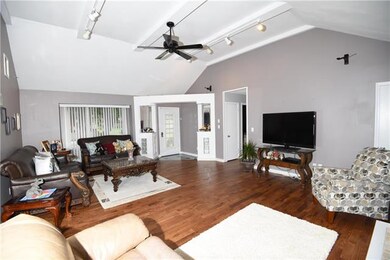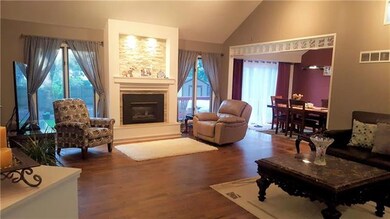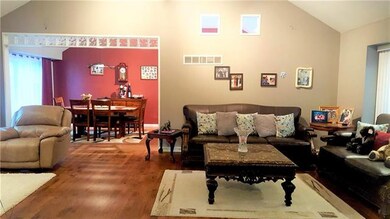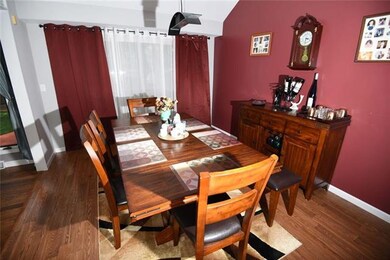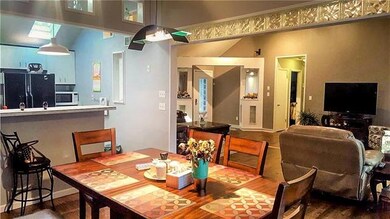
4737 Stearns Ln Shawnee, KS 66203
Highlights
- Deck
- Traditional Architecture
- Granite Countertops
- Vaulted Ceiling
- Great Room with Fireplace
- Formal Dining Room
About This Home
As of November 2019Lots of natural light in this 3 bedroom, 2 bathroom, contemporary home! Beautiful entrance stairway and foyer lead to the living room with hardwood floors and gas log fireplace. Vaulted ceilings and skylight windows in the living room, dining room, kitchen and bathroom. Breakfast bar in the kitchen! Hardwood floors in all bedrooms and tile in the bathrooms. Large deck and wooded back yard! **NEW HVAC INSTALLED- JULY, 2017!** Sprinkler system! Gutter guard around the roof, full house purifier in the basement and one in the kitchen under the sink.
Last Agent to Sell the Property
Platinum Realty LLC License #2003023015 Listed on: 09/08/2017

Home Details
Home Type
- Single Family
Est. Annual Taxes
- $2,492
Year Built
- Built in 1971
Lot Details
- Wood Fence
- Aluminum or Metal Fence
- Sprinkler System
Parking
- 2 Car Attached Garage
- Front Facing Garage
Home Design
- Traditional Architecture
- Board and Batten Siding
Interior Spaces
- 1,413 Sq Ft Home
- Wet Bar: Ceramic Tiles, Shower Over Tub, Hardwood, Cathedral/Vaulted Ceiling, Ceiling Fan(s), Laminate Counters, Skylight(s)
- Built-In Features: Ceramic Tiles, Shower Over Tub, Hardwood, Cathedral/Vaulted Ceiling, Ceiling Fan(s), Laminate Counters, Skylight(s)
- Vaulted Ceiling
- Ceiling Fan: Ceramic Tiles, Shower Over Tub, Hardwood, Cathedral/Vaulted Ceiling, Ceiling Fan(s), Laminate Counters, Skylight(s)
- Skylights
- Gas Fireplace
- Thermal Windows
- Shades
- Plantation Shutters
- Drapes & Rods
- Great Room with Fireplace
- Formal Dining Room
- Attic Fan
- Dryer Hookup
Kitchen
- Granite Countertops
- Laminate Countertops
Flooring
- Wall to Wall Carpet
- Linoleum
- Laminate
- Stone
- Ceramic Tile
- Luxury Vinyl Plank Tile
- Luxury Vinyl Tile
Bedrooms and Bathrooms
- 3 Bedrooms
- Cedar Closet: Ceramic Tiles, Shower Over Tub, Hardwood, Cathedral/Vaulted Ceiling, Ceiling Fan(s), Laminate Counters, Skylight(s)
- Walk-In Closet: Ceramic Tiles, Shower Over Tub, Hardwood, Cathedral/Vaulted Ceiling, Ceiling Fan(s), Laminate Counters, Skylight(s)
- 2 Full Bathrooms
- Double Vanity
- Ceramic Tiles
Basement
- Basement Fills Entire Space Under The House
- Laundry in Basement
Outdoor Features
- Deck
- Enclosed patio or porch
Schools
- Bluejacket Flint Elementary School
- Sm North High School
Additional Features
- City Lot
- Central Heating and Cooling System
Community Details
- Hickory Hill Estates Subdivision
Listing and Financial Details
- Assessor Parcel Number QP28500000 0065
Ownership History
Purchase Details
Home Financials for this Owner
Home Financials are based on the most recent Mortgage that was taken out on this home.Purchase Details
Home Financials for this Owner
Home Financials are based on the most recent Mortgage that was taken out on this home.Purchase Details
Home Financials for this Owner
Home Financials are based on the most recent Mortgage that was taken out on this home.Purchase Details
Home Financials for this Owner
Home Financials are based on the most recent Mortgage that was taken out on this home.Similar Homes in Shawnee, KS
Home Values in the Area
Average Home Value in this Area
Purchase History
| Date | Type | Sale Price | Title Company |
|---|---|---|---|
| Warranty Deed | -- | Continental Title Company | |
| Warranty Deed | -- | Continental Title | |
| Warranty Deed | -- | Stewart Title Co | |
| Warranty Deed | -- | Continental Title |
Mortgage History
| Date | Status | Loan Amount | Loan Type |
|---|---|---|---|
| Open | $206,610 | New Conventional | |
| Previous Owner | $170,400 | New Conventional | |
| Previous Owner | $162,000 | New Conventional | |
| Previous Owner | $162,011 | FHA | |
| Previous Owner | $30,000 | New Conventional | |
| Previous Owner | $50,000 | Credit Line Revolving |
Property History
| Date | Event | Price | Change | Sq Ft Price |
|---|---|---|---|---|
| 11/21/2019 11/21/19 | Sold | -- | -- | -- |
| 10/18/2019 10/18/19 | Pending | -- | -- | -- |
| 10/16/2019 10/16/19 | Price Changed | $214,900 | -2.1% | $152 / Sq Ft |
| 10/03/2019 10/03/19 | Price Changed | $219,500 | -0.9% | $155 / Sq Ft |
| 09/26/2019 09/26/19 | Price Changed | $221,500 | -1.1% | $157 / Sq Ft |
| 09/21/2019 09/21/19 | For Sale | $224,000 | 0.0% | $159 / Sq Ft |
| 09/11/2019 09/11/19 | Pending | -- | -- | -- |
| 08/24/2019 08/24/19 | Price Changed | $224,000 | -2.2% | $159 / Sq Ft |
| 08/13/2019 08/13/19 | Price Changed | $229,000 | -0.4% | $162 / Sq Ft |
| 07/27/2019 07/27/19 | For Sale | $230,000 | +9.0% | $163 / Sq Ft |
| 01/23/2018 01/23/18 | Sold | -- | -- | -- |
| 12/07/2017 12/07/17 | Pending | -- | -- | -- |
| 12/05/2017 12/05/17 | Price Changed | $211,000 | -2.3% | $149 / Sq Ft |
| 11/12/2017 11/12/17 | Price Changed | $215,900 | -6.1% | $153 / Sq Ft |
| 10/18/2017 10/18/17 | Price Changed | $229,900 | -3.0% | $163 / Sq Ft |
| 10/08/2017 10/08/17 | Price Changed | $236,900 | -3.3% | $168 / Sq Ft |
| 09/18/2017 09/18/17 | Price Changed | $244,900 | -1.6% | $173 / Sq Ft |
| 09/08/2017 09/08/17 | For Sale | $249,000 | +38.3% | $176 / Sq Ft |
| 08/13/2015 08/13/15 | Sold | -- | -- | -- |
| 07/03/2015 07/03/15 | Pending | -- | -- | -- |
| 07/01/2015 07/01/15 | For Sale | $180,000 | -- | $127 / Sq Ft |
Tax History Compared to Growth
Tax History
| Year | Tax Paid | Tax Assessment Tax Assessment Total Assessment is a certain percentage of the fair market value that is determined by local assessors to be the total taxable value of land and additions on the property. | Land | Improvement |
|---|---|---|---|---|
| 2024 | $3,370 | $32,039 | $6,991 | $25,048 |
| 2023 | $3,414 | $31,878 | $6,353 | $25,525 |
| 2022 | $3,046 | $28,348 | $5,772 | $22,576 |
| 2021 | $3,046 | $24,668 | $5,020 | $19,648 |
| 2020 | $2,847 | $24,461 | $4,567 | $19,894 |
| 2019 | $2,805 | $24,081 | $3,786 | $20,295 |
| 2018 | $2,815 | $24,081 | $3,786 | $20,295 |
| 2017 | $2,530 | $21,287 | $3,441 | $17,846 |
| 2016 | $2,492 | $20,700 | $3,441 | $17,259 |
| 2015 | $2,294 | $19,838 | $3,441 | $16,397 |
| 2013 | -- | $18,389 | $3,441 | $14,948 |
Agents Affiliated with this Home
-
Terry Hamilton

Seller's Agent in 2019
Terry Hamilton
Platinum Realty LLC
(816) 830-0407
16 Total Sales
-
Suzanne Townley

Buyer's Agent in 2019
Suzanne Townley
KW Diamond Partners
(913) 208-2873
4 in this area
72 Total Sales
-
Tatjana Nikolic

Seller's Agent in 2018
Tatjana Nikolic
Platinum Realty LLC
(816) 786-1335
44 Total Sales
-
N
Seller's Agent in 2015
Nancy Mateos
RE/MAX Realty Suburban Inc
-
Ron Mowery
R
Buyer's Agent in 2015
Ron Mowery
EXP Realty LLC
2 in this area
48 Total Sales
Map
Source: Heartland MLS
MLS Number: 2067572
APN: QP28500000-0065
- 10312 W 48th Terrace
- 10528 W 49th Place
- 10300 W 48th St
- 10511 W 49th Place
- 0 W 49th St
- 10419 W 50th Terrace
- 10706 W 50th Terrace
- 10202 W 50th Terrace
- 5441 Oliver St
- 4809 Mastin St
- 5416 Locust Ln
- 5609 Crest Dr
- 9929 W 52nd St
- 9816 W 51st St
- 5205 Locust Ave
- 2918 S 52nd Terrace
- 2818 S 54th St
- 2918 S 52nd St
- 2925 S 52nd St
- 11706 W 49th St
