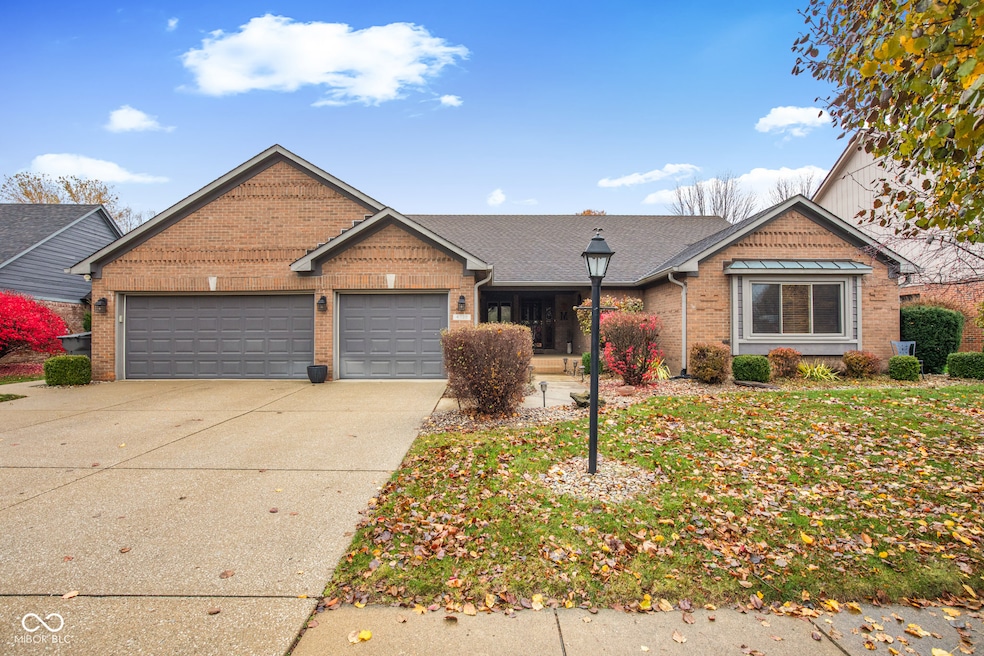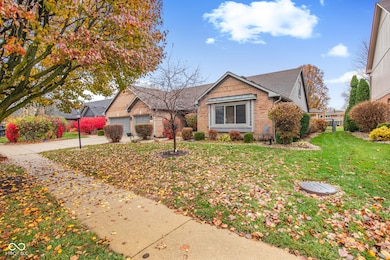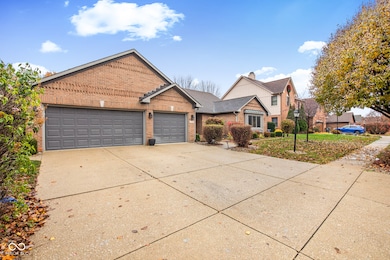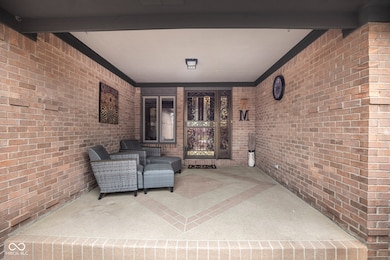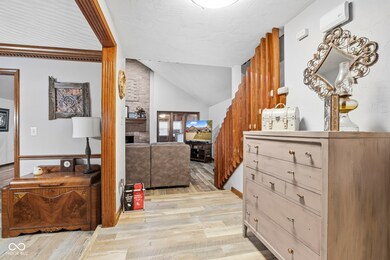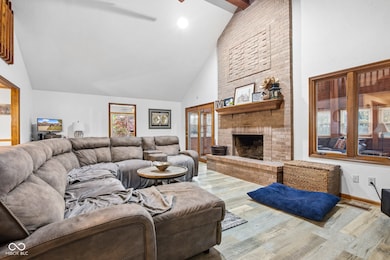4739 Palomino Trail Indianapolis, IN 46239
Poplar Grove NeighborhoodEstimated payment $2,414/month
Highlights
- Vaulted Ceiling
- 1.5-Story Property
- 3 Car Attached Garage
- Franklin Central High School Rated A-
- Breakfast Room
- Soaking Tub
About This Home
Welcome home to this spacious and inviting 3 bedroom, 2.5 bath property offering the perfect blend of comfort and function. Step into the stunning great room featuring vaulted ceilings, a cozy fireplace, and tons of natural light-the ideal space for relaxing or entertaining. The upstairs offers even more room to spread out with a large family room plus a bonus room that can easily serve as a 4th bedroom, home office, or playroom. The main level primary suite is a true retreat with walk-in closet, double sinks, a relaxing jacuzzi tub, and a separate shower. Love natural light? You'll fall in love with the gorgeous 24' x 12' sunroom, the perfect spot for morning coffee or evening unwinding. This leads directly to the enclosed 6-person hot tub, offering year-round enjoyment! Outside, the fully fenced backyard provides privacy and space for pets, gatherings, or gardening. With generous room sizes, multiple living areas, and fantastic amenities inside and out, this home has everything you've been looking for!
Home Details
Home Type
- Single Family
Est. Annual Taxes
- $3,736
Year Built
- Built in 1990
Lot Details
- 0.36 Acre Lot
HOA Fees
- $21 Monthly HOA Fees
Parking
- 3 Car Attached Garage
Home Design
- 1.5-Story Property
- Brick Exterior Construction
- Cedar
Interior Spaces
- Vaulted Ceiling
- Paddle Fans
- Entrance Foyer
- Great Room with Fireplace
- Breakfast Room
- Crawl Space
- Attic Access Panel
Kitchen
- Electric Oven
- Dishwasher
- Disposal
Flooring
- Carpet
- Laminate
- Vinyl Plank
Bedrooms and Bathrooms
- 3 Bedrooms
- Soaking Tub
Schools
- Franklin Central Junior High
- Franklin Central High School
Utilities
- Forced Air Heating and Cooling System
- Gas Water Heater
Community Details
- Association Phone (317) 801-3415
- Big Run Subdivision
- Property managed by Big Run Homeowners Association
- The community has rules related to covenants, conditions, and restrictions
Listing and Financial Details
- Legal Lot and Block L 41 / 2
- Assessor Parcel Number 490931100013000300
Map
Home Values in the Area
Average Home Value in this Area
Tax History
| Year | Tax Paid | Tax Assessment Tax Assessment Total Assessment is a certain percentage of the fair market value that is determined by local assessors to be the total taxable value of land and additions on the property. | Land | Improvement |
|---|---|---|---|---|
| 2024 | $3,645 | $373,500 | $40,600 | $332,900 |
| 2023 | $3,645 | $343,100 | $40,600 | $302,500 |
| 2022 | $3,650 | $343,100 | $40,600 | $302,500 |
| 2021 | $3,342 | $312,700 | $40,600 | $272,100 |
| 2020 | $3,515 | $330,100 | $40,600 | $289,500 |
| 2019 | $3,156 | $294,500 | $27,500 | $267,000 |
| 2018 | $2,918 | $271,700 | $27,500 | $244,200 |
| 2017 | $2,852 | $265,300 | $27,500 | $237,800 |
| 2016 | $2,433 | $224,200 | $27,500 | $196,700 |
| 2014 | $2,365 | $230,300 | $27,500 | $202,800 |
| 2013 | $2,432 | $237,800 | $27,500 | $210,300 |
Property History
| Date | Event | Price | List to Sale | Price per Sq Ft | Prior Sale |
|---|---|---|---|---|---|
| 11/20/2025 11/20/25 | For Sale | $395,000 | +62.9% | $140 / Sq Ft | |
| 09/27/2016 09/27/16 | Sold | $242,500 | -3.0% | $86 / Sq Ft | View Prior Sale |
| 08/12/2016 08/12/16 | Pending | -- | -- | -- | |
| 05/04/2016 05/04/16 | Price Changed | $249,900 | -3.1% | $89 / Sq Ft | |
| 03/16/2016 03/16/16 | Price Changed | $258,000 | -2.6% | $91 / Sq Ft | |
| 10/07/2015 10/07/15 | Price Changed | $265,000 | -3.6% | $94 / Sq Ft | |
| 09/14/2015 09/14/15 | For Sale | $274,900 | -- | $97 / Sq Ft |
Purchase History
| Date | Type | Sale Price | Title Company |
|---|---|---|---|
| Quit Claim Deed | -- | None Available |
Source: MIBOR Broker Listing Cooperative®
MLS Number: 22074043
APN: 49-09-31-100-013.000-300
- 4827 Palomino Trail
- 4522 Ozark Ln
- 4436 Ozark Ln
- 8005 E Thompson Rd
- 4329 Bullfinch Way
- 5043 Gerhing Dr
- 7904 Bombay Ln
- Hampshire Plan at Eagle Manor
- Kingston Plan at Eagle Manor
- Valencia Plan at Eagle Manor
- Broadmoor Plan at Eagle Manor
- Sycamore II Plan at Eagle Manor
- Ironwood Plan at Eagle Manor
- Alan Plan at Eagle Manor
- 8245 E Devon Ave
- 7851 Housefinch Ln
- 8347 Grand Appaloosa Way
- 8353 Grand Appaloosa Way
- 8438 Grand Appaloosa Way
- 8409 Grand Appaloosa Way
- 7952 Bombay Ln
- 5221 Bombay Dr
- 8129 Red Barn Ct
- 5344 Orwell Ct
- 5452 Wood Hollow Dr
- 8018 Ithaca Way
- 8959 Hemingway Dr
- 7927 Newhall Way
- 8520 Sierra Ridge Dr
- 5832 Outer Bank Rd
- 3644 Whistlewood Ln
- 8233 Twin River Dr
- 8209 Twin River Dr
- 7907 Wildwood Farms Ln
- 10223 Samerton Ln
- 5518 Bracken Dr
- 8128 Wildwood Farms Dr
- 8646 Coralberry Ln
- 8036 States Bend Dr
- 8042 Grove Berry Way
