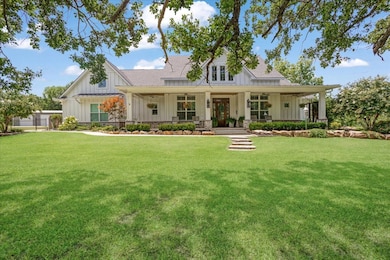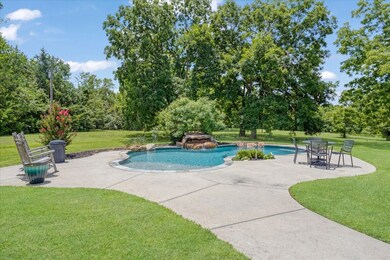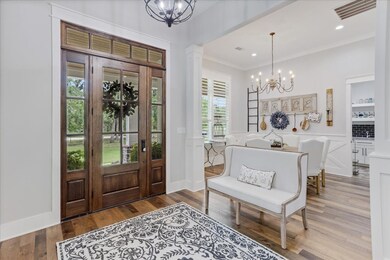
474 County Road 1505 Bonham, TX 75418
Estimated payment $9,479/month
Highlights
- In Ground Pool
- Craftsman Architecture
- Vaulted Ceiling
- 32.17 Acre Lot
- Heavily Wooded Lot
- Granite Countertops
About This Home
This property stands out as a true gem. This secluded property has a gated entrance. You will love the drive to the house under the canopy of trees. The charming craftsman-style home features 3116 sq. ft. of living space, highlighted by an expansive front porch beautifully outlined with exquisite landscaping and a large rock border. The majestic porch includes a shiplap ceiling and a stunning front door flanked by side windows. The home is energy efficient with spray foam insulation.
Set on 32 gorgeous acres, the property boasts a serene pond surrounded by a mix of majestic hardwoods and lush pastures. The home offers three bedrooms and three full bathrooms, as well as two dining rooms. The main living area includes a spacious family room equipped with a gas fireplace, engineered wood flooring, and decorative wood beams along the ceiling. The open floor plan is perfect for entertaining. The additional living room is 14 x 12 . It is currently being used as a craft room. The spacious Primary ensuite is connected to the laundry room.
The kitchen is a chef's dream, featuring double ovens, a convection cooktop, and a huge island complete with a breakfast bar and a butler's pantry. The breakfast room has built-in cabinets and a desk for added convenience. The kitchen is adorned with imported tile flooring and custom lighted cabinets. The large walk in pantry has custom cabinets and granite counters.
From the screened porch, you can enjoy picturesque views of the swimming pool and the lush backyard with St. Augustine grass. The tranquil setting is such a gift. The pool was built by Allison Pools, known as the premier pool company in North Texas. Additionally, the property includes a 1,200 sq. ft. shop with spray foam insulation, as well as water and power supply. The property is enhanced with an 800 ft well. The sellers enjoy NOT having a water bill.
This 32 acre retreat is conveniently located to 5 lakes within 15 minutes away. Come See!
Listing Agent
PARAGON, REALTORS Brokerage Phone: 214-437-6965 License #0612310 Listed on: 07/19/2025
Property Details
Property Type
- Other
Est. Annual Taxes
- $7,401
Year Built
- Built in 2020
Lot Details
- 32.17 Acre Lot
- Property fronts a county road
- Wrought Iron Fence
- Aluminum or Metal Fence
- Landscaped
- Sprinkler System
- Heavily Wooded Lot
- Many Trees
- Back Yard
Parking
- 2 Car Attached Garage
- Side Facing Garage
- Garage Door Opener
Home Design
- Craftsman Architecture
- Farm
- Brick Exterior Construction
- Pillar, Post or Pier Foundation
- Composition Roof
- Metal Roof
- Stone Veneer
Interior Spaces
- 3,116 Sq Ft Home
- 1-Story Property
- Vaulted Ceiling
- Ceiling Fan
- Chandelier
- Gas Fireplace
- Living Room with Fireplace
- Security Gate
- Washer and Electric Dryer Hookup
Kitchen
- Double Oven
- Electric Cooktop
- Microwave
- Dishwasher
- Granite Countertops
- Disposal
Flooring
- Carpet
- Stone
- Tile
Bedrooms and Bathrooms
- 3 Bedrooms
- Walk-In Closet
- 3 Full Bathrooms
- Double Vanity
Accessible Home Design
- Accessible Full Bathroom
- Accessible Doors
Eco-Friendly Details
- Energy-Efficient Insulation
Pool
- In Ground Pool
- Pool Water Feature
- Gunite Pool
Outdoor Features
- Covered patio or porch
- Outdoor Storage
- Rain Gutters
Schools
- Ector Elementary School
- Ector High School
Farming
- Agricultural
- Pasture
Utilities
- Forced Air Zoned Heating and Cooling System
- Heat Pump System
- Underground Utilities
- Propane
- Aerobic Septic System
- High Speed Internet
- Cable TV Available
Community Details
- Keene Subdivision
Listing and Financial Details
- Assessor Parcel Number 000000082509
Map
Home Values in the Area
Average Home Value in this Area
Tax History
| Year | Tax Paid | Tax Assessment Tax Assessment Total Assessment is a certain percentage of the fair market value that is determined by local assessors to be the total taxable value of land and additions on the property. | Land | Improvement |
|---|---|---|---|---|
| 2024 | $7,401 | $928,675 | $356,890 | $571,785 |
| 2023 | $6,909 | $539,828 | $0 | $0 |
| 2022 | $6,435 | $490,933 | $0 | $0 |
| 2021 | $7,473 | $0 | $0 | $0 |
| 2020 | $5,097 | $0 | $0 | $0 |
| 2019 | $175 | $174,460 | $174,460 | $0 |
| 2018 | $186 | $0 | $0 | $0 |
| 2017 | $169 | $0 | $0 | $0 |
| 2016 | $79 | $0 | $0 | $0 |
| 2015 | -- | $97,420 | $95,820 | $1,600 |
| 2014 | -- | $0 | $0 | $0 |
Property History
| Date | Event | Price | Change | Sq Ft Price |
|---|---|---|---|---|
| 07/19/2025 07/19/25 | For Sale | $1,599,990 | -- | $513 / Sq Ft |
Mortgage History
| Date | Status | Loan Amount | Loan Type |
|---|---|---|---|
| Closed | $462,000 | New Conventional |
About the Listing Agent

Debra Pettit, founder of THE PETTIT REALTY GROUP, began her real estate career when her youngest daughter went to college in 2010. Specializing in farm and ranch and country subdivisions in Northern Collin and Grayson Counties, Debra is just as comfortable listing and selling metroplex properties. Clients and others say she is a tireless worker, friendly helper, knowledgeable, caring, and say, "she knows everyone!". She proudly works under the brokerage of Paragon Realtors, The Pettit Realty
Debra's Other Listings
Source: North Texas Real Estate Information Systems (NTREIS)
MLS Number: 21006096
APN: 82509
- TBD W Us Highway 82
- 14867 Fm 274
- 14867 Farm To Market 274
- 433 County Road 1245
- 7075 W Fm 898
- TBD County Road 1444
- 588 County Road 1545
- TBD Fm 898 W
- 000 County Road 1445
- 1132 County Road 1525
- 0 Tbd W Hwy 82
- 218 W Cardinal St
- 222 W Cardinal St
- 228 W Cardinal St
- 265 County Road 1280
- TBD Texas 56
- 0000 S Oak St
- 402 W Sam Rayburn Rd
- 404 W Sam Rayburn Dr
- 104 Mockingbird St
- 708 Union Ave
- 601 Thomas St Unit 1
- 905 W 7th St
- 1634-1662 Kennedy St
- 713 W Sam Rayburn Dr Unit West
- 406 W 6th St Unit 2
- 204 Graham Ave
- 707 S 6th St
- 401 Bicentennial St
- 10382 W Us Highway 82 Unit AT
- 1110 Chestnut St
- 105 SE 4th St Unit 1
- 506 E 15th St
- 206 Henderson St
- 412 E 7th St Unit 1
- 712 Seven Oaks Rd
- 304 S 3rd St
- 606 E 12th St
- 610 E 8th St
- 709 E 9th St Unit Right






