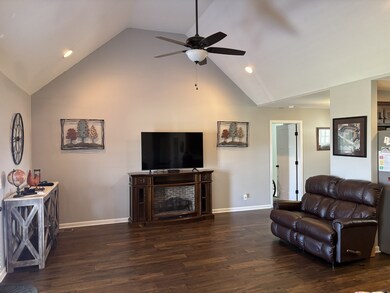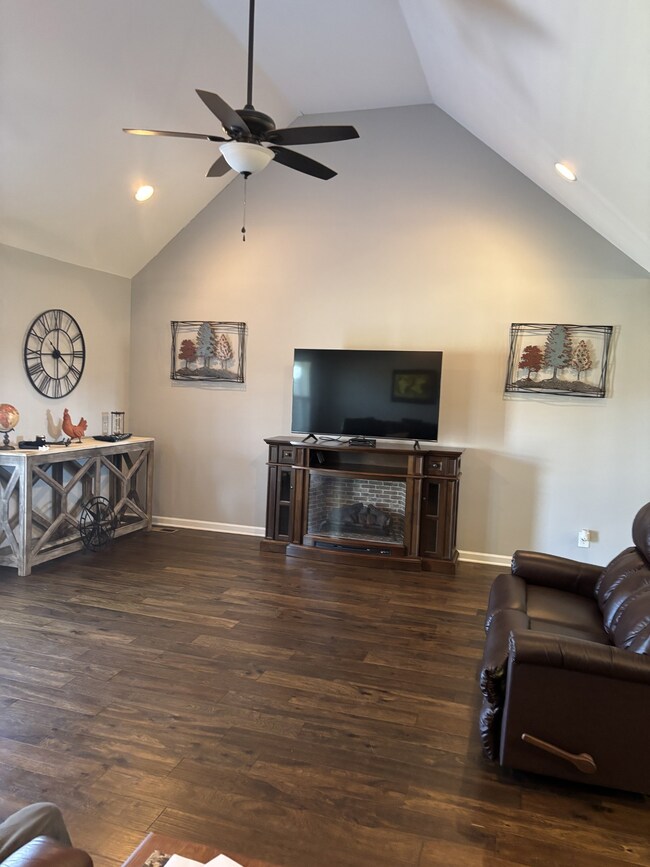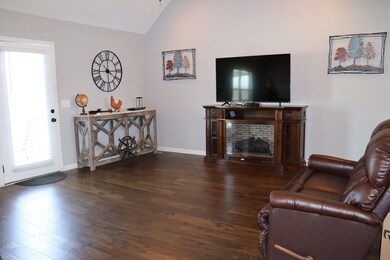
474 Richland Farms Dr Manchester, TN 37355
Highlights
- Deck
- Porch
- Cooling Available
- No HOA
- Walk-In Closet
- Patio
About This Home
As of May 2025Beautiful home on .8 acre- ready to move in! Quiet neighborhood; Tile, hardwood and carpet flooring; customized kitchen with granite counters and backsplash; large primary bedroom with tray ceiling. Primary bath has tile flooring, walk in tub/shower (with tile surround). Vanity/makeup counter and double sinks. Bonus/media room upstairs; large tiled utility room with shelving and clothes rack for hanging clothes. Split floorplan for privacy; Large stamped concrete patio (partially covered) and grilling deck. Privacy fence on both sides of patio ensures privacy while entertaining outdoors; Please verify all pertinent information.
Last Agent to Sell the Property
RE/MAX 1st Realty Brokerage Phone: 9312124391 License #318759 Listed on: 02/26/2025

Home Details
Home Type
- Single Family
Est. Annual Taxes
- $1,666
Year Built
- Built in 2020
Lot Details
- 0.8 Acre Lot
- Lot Dimensions are 158.4x220
- Level Lot
Parking
- 2 Car Garage
Home Design
- Vinyl Siding
Interior Spaces
- 1,841 Sq Ft Home
- Property has 1 Level
- Ceiling Fan
- Combination Dining and Living Room
- Interior Storage Closet
- Crawl Space
- Fire and Smoke Detector
Kitchen
- <<microwave>>
- Dishwasher
Flooring
- Carpet
- Tile
Bedrooms and Bathrooms
- 3 Main Level Bedrooms
- Walk-In Closet
- 2 Full Bathrooms
Outdoor Features
- Deck
- Patio
- Porch
Schools
- New Union Elementary School
- Coffee County Middle School
- Coffee County Central High School
Utilities
- Cooling Available
- Central Heating
- Septic Tank
Community Details
- No Home Owners Association
- Richland Farms Subdivision
Listing and Financial Details
- Assessor Parcel Number 058A A 04900 000
Ownership History
Purchase Details
Home Financials for this Owner
Home Financials are based on the most recent Mortgage that was taken out on this home.Purchase Details
Home Financials for this Owner
Home Financials are based on the most recent Mortgage that was taken out on this home.Purchase Details
Home Financials for this Owner
Home Financials are based on the most recent Mortgage that was taken out on this home.Similar Homes in Manchester, TN
Home Values in the Area
Average Home Value in this Area
Purchase History
| Date | Type | Sale Price | Title Company |
|---|---|---|---|
| Warranty Deed | $370,000 | Gateway Title Services | |
| Warranty Deed | $370,000 | Gateway Title Services | |
| Warranty Deed | $246,900 | Absolute T&E Svcs Llc | |
| Interfamily Deed Transfer | -- | Absolute Title & Escrow Svcs |
Mortgage History
| Date | Status | Loan Amount | Loan Type |
|---|---|---|---|
| Open | $363,298 | FHA | |
| Closed | $363,298 | FHA | |
| Previous Owner | $47,556 | VA | |
| Previous Owner | $210,000 | Stand Alone Second |
Property History
| Date | Event | Price | Change | Sq Ft Price |
|---|---|---|---|---|
| 05/28/2025 05/28/25 | Sold | $370,000 | -2.6% | $201 / Sq Ft |
| 05/13/2025 05/13/25 | Pending | -- | -- | -- |
| 04/30/2025 04/30/25 | Price Changed | $380,000 | -2.6% | $206 / Sq Ft |
| 04/21/2025 04/21/25 | Price Changed | $390,000 | -1.3% | $212 / Sq Ft |
| 04/10/2025 04/10/25 | Price Changed | $395,000 | -1.2% | $215 / Sq Ft |
| 03/13/2025 03/13/25 | Price Changed | $399,900 | -2.4% | $217 / Sq Ft |
| 02/26/2025 02/26/25 | For Sale | $409,900 | +66.0% | $223 / Sq Ft |
| 04/13/2020 04/13/20 | Sold | $246,900 | 0.0% | $128 / Sq Ft |
| 02/21/2020 02/21/20 | Pending | -- | -- | -- |
| 01/06/2020 01/06/20 | For Sale | $246,900 | -- | $128 / Sq Ft |
Tax History Compared to Growth
Tax History
| Year | Tax Paid | Tax Assessment Tax Assessment Total Assessment is a certain percentage of the fair market value that is determined by local assessors to be the total taxable value of land and additions on the property. | Land | Improvement |
|---|---|---|---|---|
| 2024 | $1,666 | $71,475 | $7,500 | $63,975 |
| 2023 | $1,666 | $71,475 | $0 | $0 |
| 2022 | $1,666 | $71,475 | $7,500 | $63,975 |
| 2021 | $1,681 | $57,325 | $6,250 | $51,075 |
| 2020 | $1,184 | $57,325 | $6,250 | $51,075 |
| 2019 | $183 | $6,250 | $6,250 | $0 |
| 2018 | $183 | $6,250 | $6,250 | $0 |
Agents Affiliated with this Home
-
Kelly Anderson

Seller's Agent in 2025
Kelly Anderson
RE/MAX
(931) 212-4391
131 Total Sales
-
Ricardo Barrera
R
Buyer's Agent in 2025
Ricardo Barrera
United Real Estate Middle Tennessee
5 Total Sales
-
Jimmy Jernigan

Seller's Agent in 2020
Jimmy Jernigan
Century 21 Coffee County Realty & Auction
(931) 409-7653
538 Total Sales
Map
Source: Realtracs
MLS Number: 2796216
APN: 016058A A 04900
- 106 Rigney Rd
- 220 Winton Way Rd
- 523 Maple Springs Rd
- 69 Courtnea Ln
- 220 Courtnea Ln
- 1248 Old Woodbury Hwy
- 621 Brandon Rd
- 82 Matts Hollow Rd
- 98 Edgefield Dr
- 2262 Woodbury Hwy
- 0 Hunters Landing Dr
- 67 Stonehenge Ln
- 1110 Pomroy Rd
- 49 Stonehenge
- 25 Stonehenge
- 160 Robert e Lee Dr
- 1579 Woodbury Hwy
- 39 Stonehenge Ln
- 0 Fredonia Rd Unit RTC2945295
- 72 Country Cir






