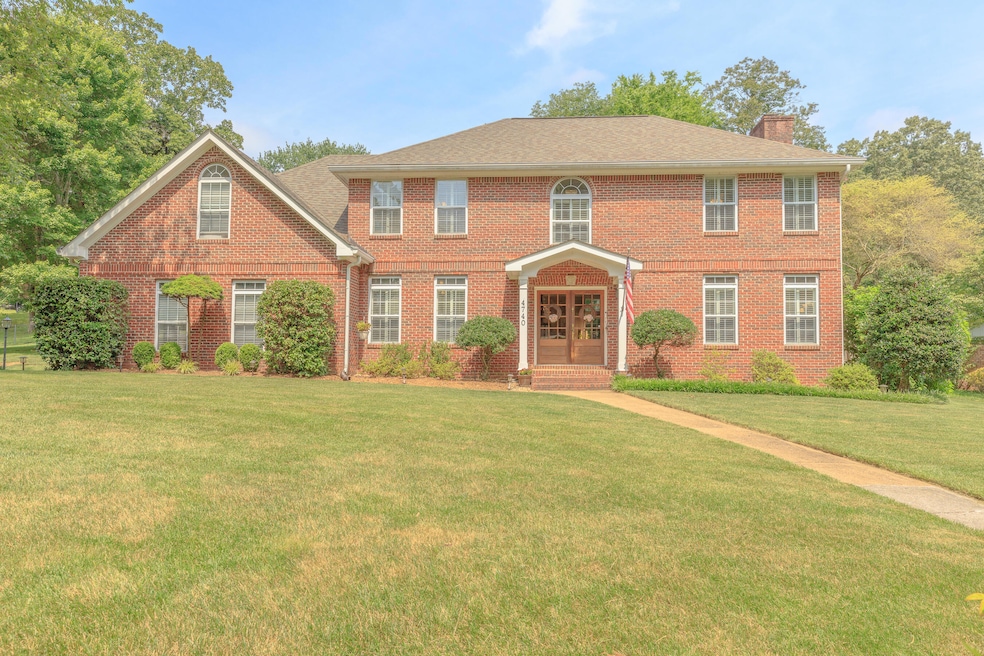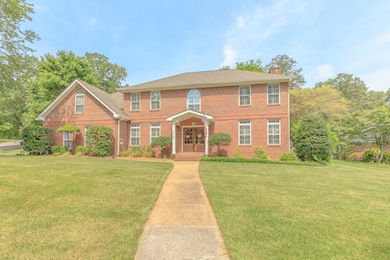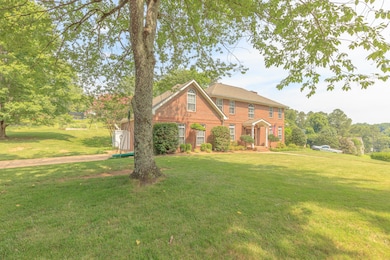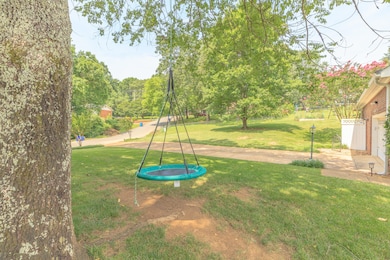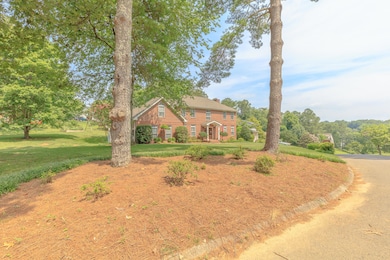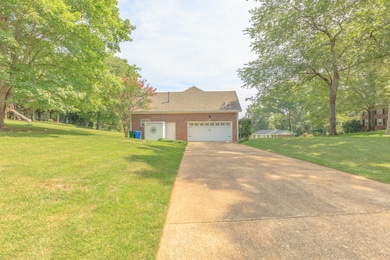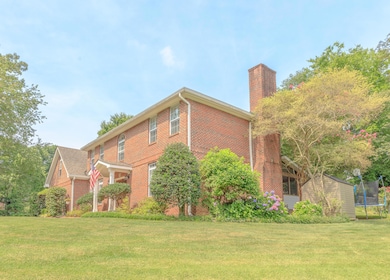Are you looking for just the right home, just the right neighborhood in the greater Hixson area? Welcome to Big Ridge! Conveniently located between Hixson and Lake Chickamauga, this safe, peaceful, family friendly area provides easy access to schools, shopping, recreation, and Hwy 153 and Hixson Pike (both main commercial routes)
This beautifully built home provides contemporary touches, quality craftsmanship, and elegant detail. Completed in 2000, 4740 North Forest is a unique gem in the established, mature Northshore Forest neighborhood.
With tons of natural light and 9ft ceilings, from the moment you enter you notice the care, love, and attention that make this a stand out property. From the manicured irrigated lawn of this large corner lot to more than ample garden and play areas, you will feel right at home. The well appointed kitchen opens to great room and overlooks back deck and play areas. Tucked behind the kitchen is the Junior Master with full bathroom for guests, in-laws, or main level master. The screened enclosed outside sitting area is the perfect spot for starting the day with a warm cup of coffee or tea, or winding down at the end of a long day.
Upstairs is the main Owner's Suite with generous space, privacy, and walk-in closet. Two more bedrooms, an office/craft room (currently functioning as a 5th bedroom), a large recently finished bonus room, and walk-in storage room complete the 2nd Floor.
Lots of storage throughout. No question a meticulously cared for home with a newer Roof, Refrigerator, Dishwasher, and Water Heater all replaced within the last 5 years. Move In Ready Condition with low maintenance living thanks to mostly brick exterior. Schedule an appointment today, and you will be glad you did. If your looking for a sharp home that is priced to sell your search may be over.
Motivated Seller. All reasonable offers considered. Buyer to verify all square footage.

