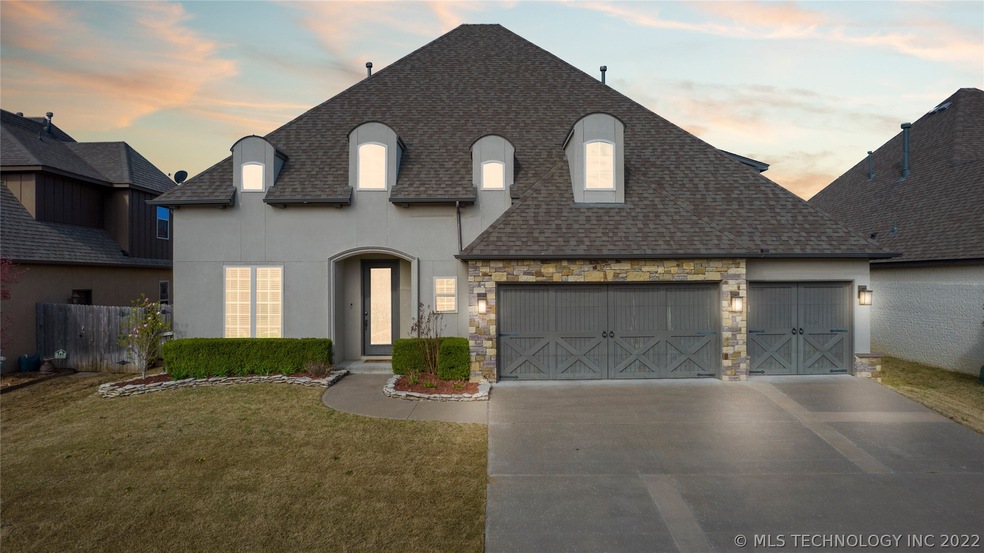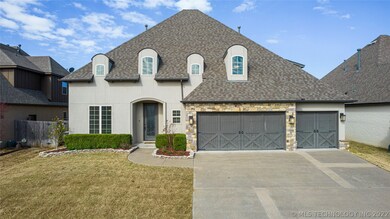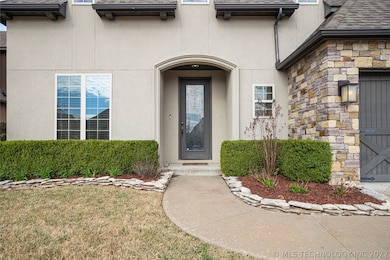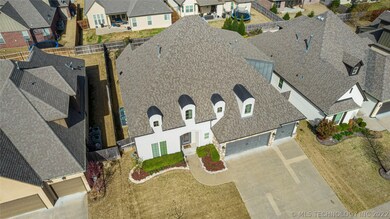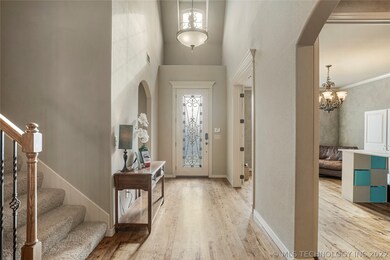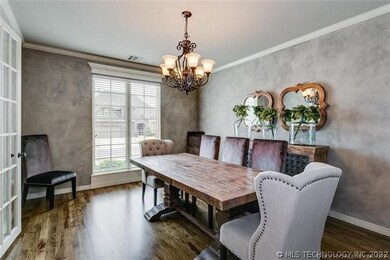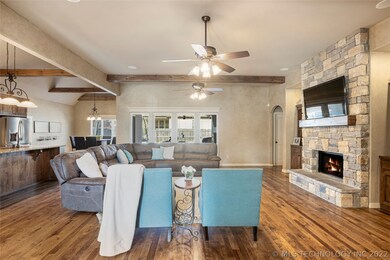
4740 S 167th East Place Tulsa, OK 74134
Lynn Lane NeighborhoodEstimated Value: $495,498 - $535,000
Highlights
- Clubhouse
- French Provincial Architecture
- Attic
- Country Lane Primary Elementary School Rated A-
- Wood Flooring
- High Ceiling
About This Home
As of May 2022Showstopper home in Trinity Creek complete with 4 beds/4.5 baths, great open floor plan with Primary en suite bedroom and additional en suite bedroom on main floor. Large granite island in the cooks kitchen, formal dining or office. Upstairs includes family room with closet (could be 5th bed), theater room, two bedrooms and two full baths. Covered back patio and full privacy fenced back yard
Last Agent to Sell the Property
Chinowth & Cohen License #160633 Listed on: 04/08/2022

Home Details
Home Type
- Single Family
Est. Annual Taxes
- $5,175
Year Built
- Built in 2012
Lot Details
- 7,800 Sq Ft Lot
- East Facing Home
- Property is Fully Fenced
- Privacy Fence
- Landscaped
- Sprinkler System
HOA Fees
- $65 Monthly HOA Fees
Parking
- 3 Car Attached Garage
Home Design
- French Provincial Architecture
- Slab Foundation
- Wood Frame Construction
- Fiberglass Roof
- Asphalt
- Stucco
- Stone
Interior Spaces
- 3,887 Sq Ft Home
- 2-Story Property
- High Ceiling
- Ceiling Fan
- Gas Log Fireplace
- Vinyl Clad Windows
- Insulated Doors
- Washer and Electric Dryer Hookup
- Attic
Kitchen
- Built-In Double Oven
- Electric Oven
- Gas Range
- Microwave
- Dishwasher
- Granite Countertops
- Disposal
Flooring
- Wood
- Carpet
- Tile
Bedrooms and Bathrooms
- 4 Bedrooms
Eco-Friendly Details
- Energy-Efficient Doors
Outdoor Features
- Covered patio or porch
- Rain Gutters
Schools
- Country Lane Elementary School
- Broken Arrow High School
Utilities
- Zoned Heating and Cooling
- Heating System Uses Gas
- Programmable Thermostat
- Gas Water Heater
- Cable TV Available
Listing and Financial Details
- Home warranty included in the sale of the property
Community Details
Overview
- Trinity Creek Ii Subdivision
Amenities
- Clubhouse
Recreation
- Community Pool
- Park
Ownership History
Purchase Details
Home Financials for this Owner
Home Financials are based on the most recent Mortgage that was taken out on this home.Purchase Details
Home Financials for this Owner
Home Financials are based on the most recent Mortgage that was taken out on this home.Purchase Details
Home Financials for this Owner
Home Financials are based on the most recent Mortgage that was taken out on this home.Purchase Details
Home Financials for this Owner
Home Financials are based on the most recent Mortgage that was taken out on this home.Similar Homes in the area
Home Values in the Area
Average Home Value in this Area
Purchase History
| Date | Buyer | Sale Price | Title Company |
|---|---|---|---|
| Haymon Desmond | $480,000 | New Title Company Name | |
| Associated Mortgage Corporation | $480,000 | Firstitle & Abstract Services | |
| Herrington Amanda K | $360,000 | First American Title | |
| Kuykendall Adam T | $368,000 | None Available |
Mortgage History
| Date | Status | Borrower | Loan Amount |
|---|---|---|---|
| Open | Haymon Desmond | $384,000 | |
| Previous Owner | Herrington Amanda K | $342,000 | |
| Previous Owner | Herrington Amanda K | $342,000 | |
| Previous Owner | Kuykendall Adam T | $349,505 | |
| Previous Owner | Village Homes Llc | $292,000 |
Property History
| Date | Event | Price | Change | Sq Ft Price |
|---|---|---|---|---|
| 05/12/2022 05/12/22 | Sold | $480,000 | +3.2% | $123 / Sq Ft |
| 04/08/2022 04/08/22 | Pending | -- | -- | -- |
| 04/08/2022 04/08/22 | For Sale | $465,000 | +29.2% | $120 / Sq Ft |
| 05/08/2019 05/08/19 | Sold | $360,000 | 0.0% | -- |
| 03/14/2019 03/14/19 | Pending | -- | -- | -- |
| 03/14/2019 03/14/19 | For Sale | $360,000 | -2.1% | -- |
| 06/03/2013 06/03/13 | Sold | $367,900 | +5.1% | -- |
| 03/12/2013 03/12/13 | Pending | -- | -- | -- |
| 03/12/2013 03/12/13 | For Sale | $349,900 | -- | -- |
Tax History Compared to Growth
Tax History
| Year | Tax Paid | Tax Assessment Tax Assessment Total Assessment is a certain percentage of the fair market value that is determined by local assessors to be the total taxable value of land and additions on the property. | Land | Improvement |
|---|---|---|---|---|
| 2024 | $6,501 | $48,832 | $5,704 | $43,128 |
| 2023 | $6,501 | $52,067 | $5,821 | $46,246 |
| 2022 | $5,280 | $39,788 | $5,416 | $34,372 |
| 2021 | $5,175 | $38,600 | $5,254 | $33,346 |
| 2020 | $5,154 | $38,600 | $5,254 | $33,346 |
| 2019 | $5,468 | $39,480 | $5,257 | $34,223 |
| 2018 | $5,399 | $39,480 | $5,257 | $34,223 |
| 2017 | $5,387 | $40,480 | $5,390 | $35,090 |
| 2016 | $5,329 | $40,480 | $5,390 | $35,090 |
| 2015 | $5,341 | $40,480 | $5,390 | $35,090 |
| 2014 | $5,343 | $40,480 | $5,390 | $35,090 |
Agents Affiliated with this Home
-
Tiffany Johnson

Seller's Agent in 2022
Tiffany Johnson
Chinowth & Cohen
(918) 671-4263
1 in this area
212 Total Sales
-
Mark Woiciehowski
M
Buyer's Agent in 2022
Mark Woiciehowski
McGraw, REALTORS
(918) 637-7115
1 in this area
18 Total Sales
-
Erin Catron

Seller's Agent in 2019
Erin Catron
Erin Catron & Company, LLC
(918) 800-9915
18 in this area
1,848 Total Sales
-
Krista Huisenga

Buyer's Agent in 2019
Krista Huisenga
Big Red Real Estate
(918) 935-5857
27 Total Sales
-
Venesa White

Seller's Agent in 2013
Venesa White
Coldwell Banker Select
(918) 625-3176
27 in this area
33 Total Sales
-
V
Buyer's Agent in 2013
Vicki Shaw
Inactive Office
Map
Source: MLS Technology
MLS Number: 2210928
APN: 87721-94-26-62950
- 16745 E 47th St
- 16502 E 49th Place
- 16958 E 45th St
- 16321 E 48th Place
- 16311 E 48th St
- 5033 S 165th Ave E
- 16804 E 43rd St S
- 16824 E 43rd St
- 4371 S 170th Ave E
- 4466 S 173rd Ave E
- 4717 S 174th Ave E
- 4350 S 172nd Ave E
- 16722 E 42nd Place S
- 4286 S 170th Ave E
- 4229 S 168th Place E
- 4130 S 166th Ave E
- 4255 S 173rd Ave E
- 4308 N Ironwood Ave
- 4432 S 177th Place E
- 4719 S 177th Place E
- 4740 S 167th East Place
- 4734 S 167th East Place
- 4734 S 167th Place E
- 4737 S 167th East Ave
- 4731 S 167th East Ave
- 4752 S 167th East Place
- 4725 S 167th East Ave
- 4739 S 167th East Place
- 4745 S 167th East Place
- 4733 S 167th East Place
- 4749 S 167th East Ave
- 4722 S 167th East Place
- 4758 S 167th East Place
- 4751 S 167th East Place
- 4727 S 167th East Place
- 4719 S 167th East Ave
- 4757 S 167th East Place
- 4716 S 167th East Place
- 4755 S 167th East Ave
- 4721 S 167th East Place
