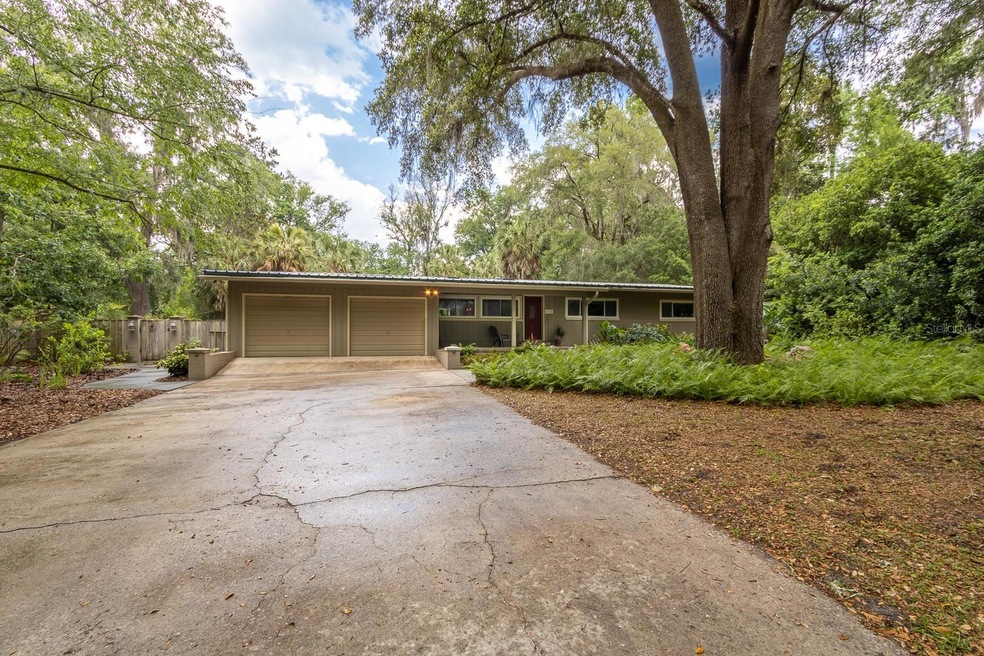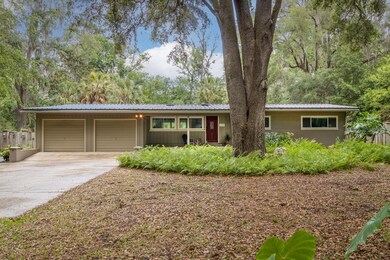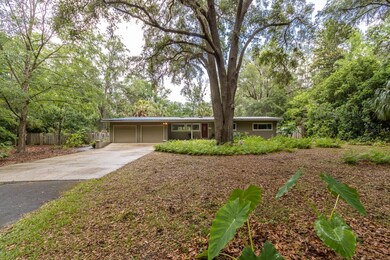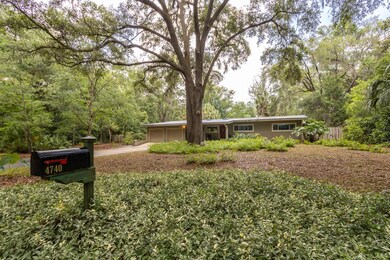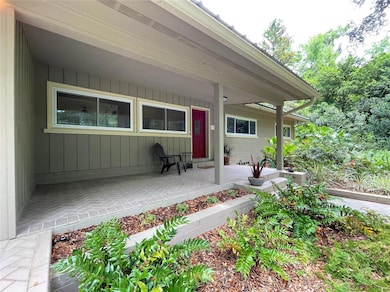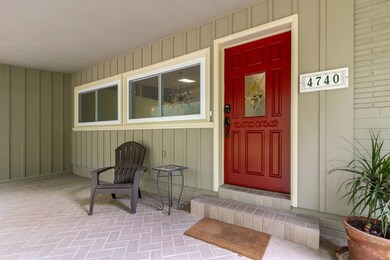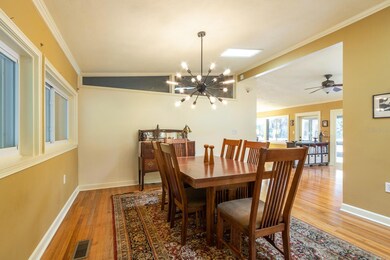
4740 SW 1st Ave Gainesville, FL 32607
Sugarfoot NeighborhoodEstimated Value: $513,000 - $543,000
Highlights
- Oak Trees
- In Ground Pool
- View of Trees or Woods
- Gainesville High School Rated A
- Sauna
- 5-minute walk to Sugarfoot Prairie Conservation Area
About This Home
As of June 2023A stunning mid century modern home, well maintained with many modern updates and amenities. On almost an acre lot, this beautifully landscaped yard offers a backyard oasis with in-ground pool, separate hot tub, outdoor shower, foot wash, gazebo with sink, countertop, fan, outdoor speakers, a fantastic outdoor entertaining space. Mature trees (incl. cumquat, ginger, blueberries, orange, lemon, oaks) and gardens around the property is a great place to enjoy nature's sounds and unwind after a long day. You may be lucky enough to spot deer and wild turkey. Inside, the open floor plan with hardwood floors (tile in wet areas), huge windows in living room, 2 skylights in kitchen and 2 in the dining room create a bright and airy living space. The s/s appliances, two peninsulas with pendant lighting, as well as vaulted ceilings add to the modern feel of the home. The Owner's Suite is a luxurious retreat that features two walk-in closets, a walk-in shower with glass sliders, two separate vanities and a very private screened porch off the main bedroom. The guest bath with a tub/shower combo with glass doors and a copper sink is also impressive. The room behind the kitchen - an office/study - with entry to the large screened porch in the back, has an adjoining office/laundry room - provide functional spaces for work and everyday living. These are the only two rooms that are carpeted (2022). The large screened porch in the b ack is quite nice and there is an attached deck, also impressive, with deck lighting under the rail ramp.The huge workshop (24 x 35) out back can easily be converted to a guest house as it already has a shower, toilet, sink and electricity. There is a convenient rear gate for privacy and for pool and lawn service personnel. Other features that add to the appeal of this property include a new HVAC in 2020 (w/germicidal UV light system), water heater in 2022, metal roof in 2008, stove, dishwasher, washer and dryer within 3 years, septic tank that was replaced in 2019 and the pool was re-surfaced with new tile. Overall, this mid century modern home delivers with modern amenities and upgrades, stunning outdoor space and functional living spaces and make this an excellent home for relaxing and entertaining. Despite the privacy, property is conveniently located near UF and all your shopping needs. Take a look today.
Last Agent to Sell the Property
BOSSHARDT REALTY SERVICES LLC License #3119914 Listed on: 05/15/2023

Home Details
Home Type
- Single Family
Est. Annual Taxes
- $6,289
Year Built
- Built in 1958
Lot Details
- 0.84 Acre Lot
- Lot Dimensions are 175 x 210
- South Facing Home
- Wood Fence
- Mature Landscaping
- Private Lot
- Oak Trees
- Fruit Trees
- Garden
- Property is zoned RSF1
Parking
- 2 Car Attached Garage
- Garage Door Opener
Property Views
- Woods
- Garden
- Pool
Home Design
- Midcentury Modern Architecture
- Metal Roof
- Concrete Siding
- Cedar
Interior Spaces
- 2,292 Sq Ft Home
- 1-Story Property
- Built-In Features
- Vaulted Ceiling
- Ceiling Fan
- Skylights
- Window Treatments
- French Doors
- Separate Formal Living Room
- L-Shaped Dining Room
- Formal Dining Room
- Home Office
- Sauna
- Crawl Space
- Attic Fan
Kitchen
- Cooktop
- Recirculated Exhaust Fan
- Microwave
- Dishwasher
- Solid Wood Cabinet
Flooring
- Wood
- Carpet
- Ceramic Tile
Bedrooms and Bathrooms
- 3 Bedrooms
- Closet Cabinetry
- Walk-In Closet
- 2 Full Bathrooms
Laundry
- Laundry closet
- Dryer
- Washer
Pool
- In Ground Pool
- Heated Spa
- Pool is Self Cleaning
- Above Ground Spa
- Pool Deck
- Outdoor Shower
- Pool Tile
Outdoor Features
- Deck
- Covered patio or porch
- Exterior Lighting
- Gazebo
- Separate Outdoor Workshop
- Outdoor Grill
Schools
- Littlewood Elementary School
- Westwood Middle School
- Gainesville High School
Utilities
- Central Heating and Cooling System
- Mini Split Air Conditioners
- Thermostat
- Electric Water Heater
- Septic Tank
- High Speed Internet
- Cable TV Available
Community Details
- No Home Owners Association
Listing and Financial Details
- Visit Down Payment Resource Website
- Tax Lot 4
- Assessor Parcel Number 06539-004-000
Ownership History
Purchase Details
Home Financials for this Owner
Home Financials are based on the most recent Mortgage that was taken out on this home.Purchase Details
Home Financials for this Owner
Home Financials are based on the most recent Mortgage that was taken out on this home.Purchase Details
Home Financials for this Owner
Home Financials are based on the most recent Mortgage that was taken out on this home.Purchase Details
Purchase Details
Similar Homes in Gainesville, FL
Home Values in the Area
Average Home Value in this Area
Purchase History
| Date | Buyer | Sale Price | Title Company |
|---|---|---|---|
| Shepler William | $510,000 | Bosshardt Title | |
| Ott Dianna | $392,000 | Haile Title Company | |
| Barrett James E | $267,500 | First American Title Ins Co | |
| Barrett James E | $125,500 | -- | |
| Barrett James E | $100 | -- |
Mortgage History
| Date | Status | Borrower | Loan Amount |
|---|---|---|---|
| Previous Owner | Ott Dianna | $382,500 | |
| Previous Owner | Ott Dianna | $372,400 | |
| Previous Owner | Barrett James E | $150,000 | |
| Previous Owner | Barrett James E | $105,500 | |
| Previous Owner | Barrett James E | $240,700 | |
| Previous Owner | Arnold Jay S | $20,000 | |
| Previous Owner | Arnold Jay S | $7,000 | |
| Previous Owner | Arnold Jay S | $119,000 | |
| Previous Owner | Arnold Jay S | $11,000 | |
| Previous Owner | Arnold Jay S | $84,500 |
Property History
| Date | Event | Price | Change | Sq Ft Price |
|---|---|---|---|---|
| 06/30/2023 06/30/23 | Sold | $510,000 | +3.0% | $223 / Sq Ft |
| 05/17/2023 05/17/23 | Pending | -- | -- | -- |
| 05/15/2023 05/15/23 | For Sale | $495,000 | +26.3% | $216 / Sq Ft |
| 12/06/2021 12/06/21 | Off Market | $392,000 | -- | -- |
| 07/03/2019 07/03/19 | Sold | $392,000 | -2.0% | $171 / Sq Ft |
| 05/08/2019 05/08/19 | Pending | -- | -- | -- |
| 05/02/2019 05/02/19 | For Sale | $399,900 | -- | $174 / Sq Ft |
Tax History Compared to Growth
Tax History
| Year | Tax Paid | Tax Assessment Tax Assessment Total Assessment is a certain percentage of the fair market value that is determined by local assessors to be the total taxable value of land and additions on the property. | Land | Improvement |
|---|---|---|---|---|
| 2024 | $6,648 | $399,372 | $85,000 | $314,372 |
| 2023 | $6,648 | $328,442 | $0 | $0 |
| 2022 | $6,289 | $318,876 | $102,000 | $216,876 |
| 2021 | $6,300 | $312,472 | $50,400 | $262,072 |
| 2020 | $6,381 | $316,698 | $50,400 | $266,298 |
| 2019 | $3,770 | $193,314 | $0 | $0 |
| 2018 | $3,491 | $189,710 | $0 | $0 |
| 2017 | $3,496 | $185,810 | $0 | $0 |
| 2016 | $3,453 | $181,990 | $0 | $0 |
| 2015 | $3,498 | $180,730 | $0 | $0 |
| 2014 | $3,492 | $179,300 | $0 | $0 |
| 2013 | -- | $181,900 | $30,000 | $151,900 |
Agents Affiliated with this Home
-
Cindy Harrington

Seller's Agent in 2023
Cindy Harrington
BOSSHARDT REALTY SERVICES LLC
(352) 359-1434
1 in this area
60 Total Sales
-
Eduardo Padron
E
Buyer's Agent in 2023
Eduardo Padron
BERKSHIRE HATHAWAY HOMESERVICE
1 in this area
13 Total Sales
-
Jeremy Thomas

Seller's Agent in 2019
Jeremy Thomas
RE/MAX
(352) 665-3295
93 Total Sales
-
Lauretta Fogg

Buyer's Agent in 2019
Lauretta Fogg
COLDWELL BANKER M.M. PARRISH REALTORS
(352) 222-0224
1 in this area
142 Total Sales
Map
Source: Stellar MLS
MLS Number: GC513304
APN: 06539-004-000
- 67 NW 48th Blvd Unit 19
- 19 NW 48th Blvd
- 121 NW 48th Blvd Unit 8
- 4933 NW 1st Place Unit 110
- 4950 NW 1st Place Unit 69
- 141 NW 46th St
- 231 NW 48th Blvd
- 5067 NW 1st Place Unit 87
- 5021 W University Ave
- 331 NW 50th Blvd Unit K
- 344 NW 48th Blvd
- 364 NW 48th Blvd Unit K
- 514 NW 50th Blvd
- 554 NW 50th Blvd
- 5408 SW 4th Place
- 903 SW 50th Way
- 528 NW 39th Rd Unit 101
- 5159 SW 9th Ln
- 714 NW 40th Terrace
- 401 NW 39th Rd Unit 401C
- 4740 SW 1st Ave
- 4641 Clearlake Dr
- 71 NW 48th Blvd Unit 18
- 75 NW 48th Blvd
- 79 NW 48th Blvd
- 4841 W University Ave
- 83 NW 48th Blvd
- 4741 SW 1st Ave
- 87 NW 48th Blvd Unit 14
- 39 NW 48th Blvd
- 4621 Clearlake Dr
- 63 NW 48th Blvd Unit 20
- 35 NW 48th Blvd Unit 1503
- 31 NW 48th Blvd Unit 1502
- 59 NW 48th Blvd
- 91 NW 48th Blvd Unit 13
- 4640 Clear Lake Dr
- 4640 Clearlake Dr
- 55 NW 48th Blvd Unit 22
- 101 NW 48th Blvd
