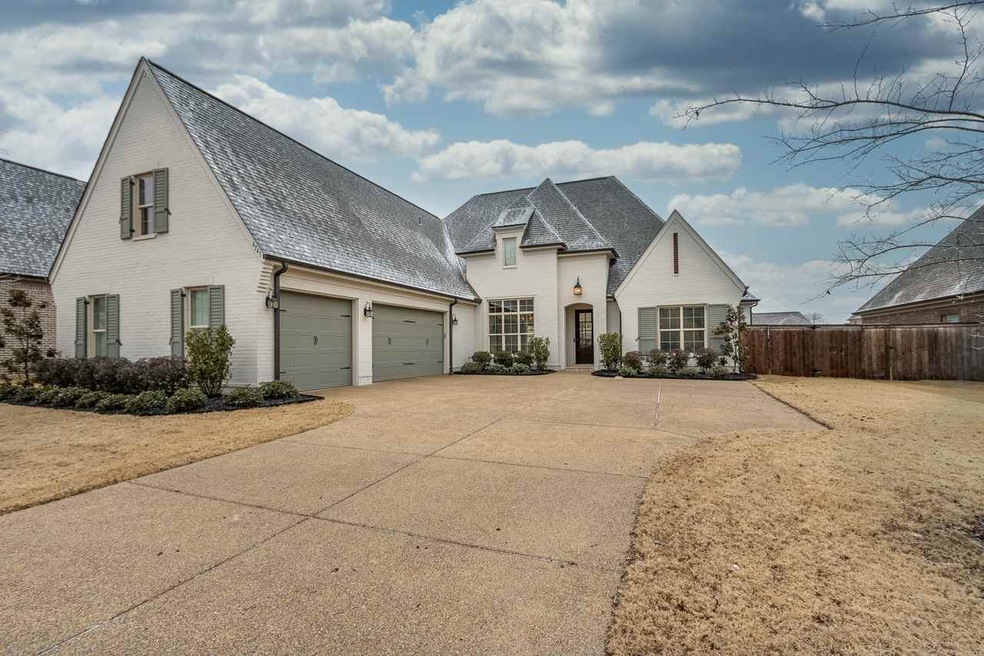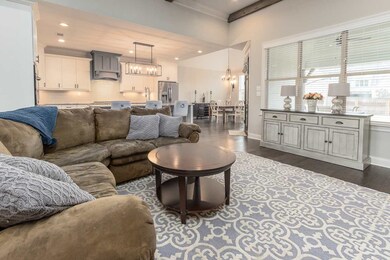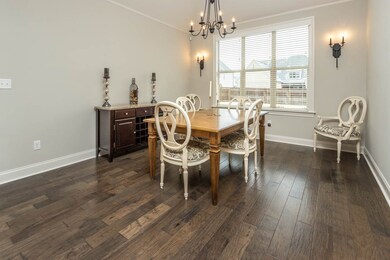
4741 Carousel Ln Collierville, TN 38017
Highlights
- Den with Fireplace
- Vaulted Ceiling
- Wood Flooring
- Sycamore Elementary School Rated A
- French Architecture
- Main Floor Primary Bedroom
About This Home
As of March 2021Unexpected resale of beautiful Magnolia home- barely 2yrs old with 5 bedrooms/4.5 baths + bonus + media room. Almost new 4 bedrooms down, oversized cooks kitchen, luxury master bath, laundry room with cabinets, mud lockers at garage entry, separate bonus, separate media room and bedroom upstairs. Back yard does not disappoint- large covered patio featuring fireplace and level, fenced yard. Transferred owners hate to leave! Home has many upgrades. Builder has same plan listed on street at $671k.
Last Agent to Sell the Property
Crye-Leike, Inc., REALTORS License #312020 Listed on: 02/18/2021

Home Details
Home Type
- Single Family
Est. Annual Taxes
- $5,082
Year Built
- Built in 2019
Lot Details
- Wood Fence
- Level Lot
HOA Fees
- $46 Monthly HOA Fees
Home Design
- French Architecture
- Slab Foundation
- Composition Shingle Roof
Interior Spaces
- 4,000-4,499 Sq Ft Home
- 4,054 Sq Ft Home
- 2-Story Property
- Smooth Ceilings
- Popcorn or blown ceiling
- Vaulted Ceiling
- Ceiling Fan
- Mud Room
- Breakfast Room
- Dining Room
- Den with Fireplace
- 2 Fireplaces
- Bonus Room
- Attic Access Panel
- Fire and Smoke Detector
- Laundry Room
Kitchen
- Double Oven
- Gas Cooktop
- Microwave
- Dishwasher
- Kitchen Island
Flooring
- Wood
- Partially Carpeted
- Tile
Bedrooms and Bathrooms
- 5 Bedrooms | 4 Main Level Bedrooms
- Primary Bedroom on Main
- Split Bedroom Floorplan
- En-Suite Bathroom
- Walk-In Closet
- Double Vanity
- Bathtub With Separate Shower Stall
Parking
- 3 Car Attached Garage
- Side Facing Garage
- Garage Door Opener
- Driveway
Outdoor Features
- Covered patio or porch
Utilities
- Two cooling system units
- Central Heating and Cooling System
- Two Heating Systems
- Heating System Uses Gas
Community Details
- Magnolia Preserve Subdivision
- Mandatory home owners association
Listing and Financial Details
- Assessor Parcel Number C0258T C00021
Ownership History
Purchase Details
Home Financials for this Owner
Home Financials are based on the most recent Mortgage that was taken out on this home.Purchase Details
Home Financials for this Owner
Home Financials are based on the most recent Mortgage that was taken out on this home.Similar Homes in Collierville, TN
Home Values in the Area
Average Home Value in this Area
Purchase History
| Date | Type | Sale Price | Title Company |
|---|---|---|---|
| Warranty Deed | $650,000 | None Available | |
| Warranty Deed | $579,197 | Memphis Title Co |
Mortgage History
| Date | Status | Loan Amount | Loan Type |
|---|---|---|---|
| Open | $475,000 | New Conventional | |
| Previous Owner | $364,000 | New Conventional | |
| Previous Owner | $379,197 | FHA |
Property History
| Date | Event | Price | Change | Sq Ft Price |
|---|---|---|---|---|
| 06/20/2025 06/20/25 | For Sale | $849,900 | +30.8% | $212 / Sq Ft |
| 03/31/2021 03/31/21 | Sold | $650,000 | 0.0% | $163 / Sq Ft |
| 02/24/2021 02/24/21 | Pending | -- | -- | -- |
| 02/18/2021 02/18/21 | For Sale | $649,900 | +12.2% | $162 / Sq Ft |
| 02/25/2019 02/25/19 | Sold | $579,197 | +0.7% | $145 / Sq Ft |
| 01/23/2019 01/23/19 | Pending | -- | -- | -- |
| 01/02/2019 01/02/19 | For Sale | $574,999 | -- | $144 / Sq Ft |
Tax History Compared to Growth
Tax History
| Year | Tax Paid | Tax Assessment Tax Assessment Total Assessment is a certain percentage of the fair market value that is determined by local assessors to be the total taxable value of land and additions on the property. | Land | Improvement |
|---|---|---|---|---|
| 2025 | $5,082 | $205,075 | $36,575 | $168,500 |
| 2024 | $5,082 | $149,900 | $27,450 | $122,450 |
| 2023 | $7,840 | $149,900 | $27,450 | $122,450 |
| 2022 | $7,660 | $149,900 | $27,450 | $122,450 |
| 2021 | $8,994 | $149,900 | $27,450 | $122,450 |
| 2020 | $5,278 | $130,325 | $22,500 | $107,825 |
| 2019 | $2,595 | $64,075 | $22,500 | $41,575 |
| 2018 | $911 | $22,500 | $22,500 | $0 |
Agents Affiliated with this Home
-
Meatha Haynes Tapley

Seller's Agent in 2021
Meatha Haynes Tapley
Crye-Leike, Inc., REALTORS
(901) 288-5582
9 in this area
241 Total Sales
-
Eric Bell

Buyer's Agent in 2021
Eric Bell
RE/MAX
(901) 685-6000
54 in this area
370 Total Sales
-
J
Seller's Agent in 2019
Jordan Pidgeon
Oak Grove Realty, LLC
-
Whitney Harvey

Seller Co-Listing Agent in 2019
Whitney Harvey
Oak Grove Realty, LLC
(901) 309-0710
2 in this area
3 Total Sales
Map
Source: Memphis Area Association of REALTORS®
MLS Number: 10093630
APN: C0-258T-C0-0021
- 4758 Carousel Ln
- 4766 Carousel Ln
- 4712 Carousel Ln
- 4712 Magnolia Park Cir W
- 10713 Magnolia Park Cir S
- 10767 Magnolia Park Cir S
- 0 E Shelby Dr
- 4631 Pecan Harvest Dr
- 10761 Whisper Sage Dr
- 4805 Rainy Pass Rd
- 10516 Denali Park Cove
- 4527 W Woodlawn Cir
- 10820 Whisper Hollow Cove
- 10465 Pilot Rock Rd
- 4936 Windsong Park Dr
- 990 Snowden Farm Rd
- 10711 Quiet Cove
- 930 Cypress Knee Ln
- 817 Five Oaks Ln
- 602 Cedar Shadows Cir W






