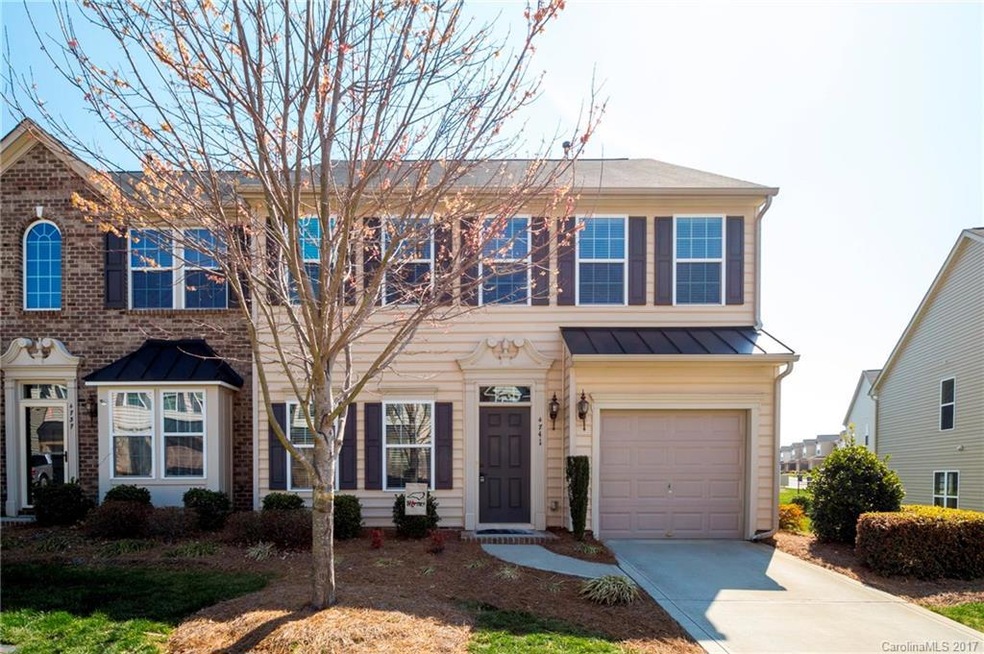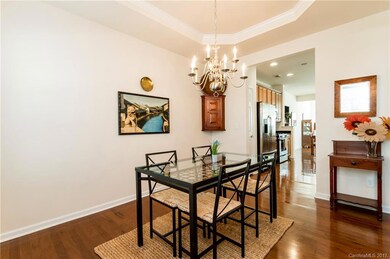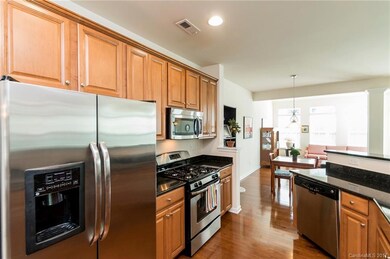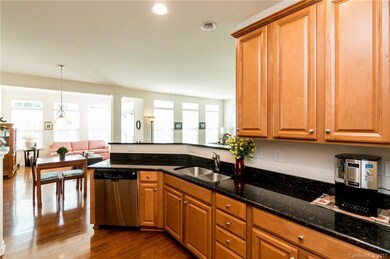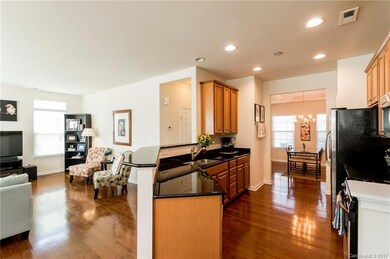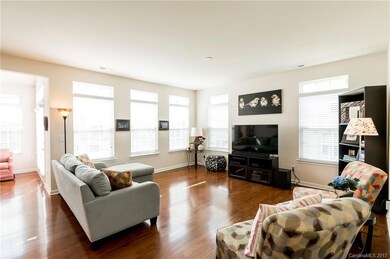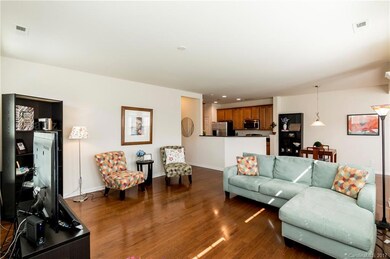
4741 Mount Royal Ln Unit 596 Charlotte, NC 28210
Starmount NeighborhoodEstimated Value: $468,180 - $551,000
Highlights
- Fitness Center
- Clubhouse
- End Unit
- South Mecklenburg High School Rated A-
- Wood Flooring
- Community Pool
About This Home
As of May 2017This Gorgeous Townhome in a Gated Community Features Hardwoods on the Entire Main Floor. Granite Counters & Stainless Steel Appliances in Kitchen; Large Master Bedroom with 2 Walk-in Closets & 2 Nice Size Secondary Bedrooms. This End-Unit Home Has Wonderful Natural Light Throughout & a Private Patio off the Sunroom. Park South Station Has a Dog Park, Huge Pool & Fitness Room, Lovely Clubhouse & Will Have Access To the Greenway for Walking, Running & Bikes-Close to Shopping & Near the Light Rail.
Property Details
Home Type
- Multi-Family
Est. Annual Taxes
- $2,973
Year Built
- Built in 2011
Lot Details
- Lot Dimensions are 35x89x34x91
- End Unit
HOA Fees
- $247 Monthly HOA Fees
Parking
- 1 Car Attached Garage
Home Design
- Property Attached
- Slab Foundation
- Composition Roof
- Vinyl Siding
Interior Spaces
- 2-Story Property
- Ceiling Fan
- Insulated Windows
- Pull Down Stairs to Attic
- Electric Dryer Hookup
Kitchen
- Electric Oven
- Electric Range
- Microwave
- Plumbed For Ice Maker
- Dishwasher
- Disposal
Flooring
- Wood
- Tile
- Vinyl
Bedrooms and Bathrooms
- 3 Bedrooms
Outdoor Features
- Patio
- Rear Porch
Schools
- Huntingtowne Farms Elementary School
- Carmel Middle School
- South Mecklenburg High School
Utilities
- Forced Air Zoned Heating and Cooling System
- Vented Exhaust Fan
- Heating System Uses Natural Gas
- Electric Water Heater
- Cable TV Available
Listing and Financial Details
- Assessor Parcel Number 173-068-27
Community Details
Overview
- Cams Association, Phone Number (704) 556-5443
- Park South Station Condos
- Park South Station Subdivision
- Mandatory home owners association
Amenities
- Clubhouse
Recreation
- Fitness Center
- Community Pool
Ownership History
Purchase Details
Home Financials for this Owner
Home Financials are based on the most recent Mortgage that was taken out on this home.Purchase Details
Home Financials for this Owner
Home Financials are based on the most recent Mortgage that was taken out on this home.Purchase Details
Home Financials for this Owner
Home Financials are based on the most recent Mortgage that was taken out on this home.Purchase Details
Similar Homes in Charlotte, NC
Home Values in the Area
Average Home Value in this Area
Purchase History
| Date | Buyer | Sale Price | Title Company |
|---|---|---|---|
| Witkowsky Carrie E | $314,900 | None Available | |
| Zhu Yilin | $275,000 | None Available | |
| Jones David W | $198,000 | None Available | |
| Nvr Inc | $302,500 | None Available |
Mortgage History
| Date | Status | Borrower | Loan Amount |
|---|---|---|---|
| Open | Witkowsky Carrie E | $251,920 | |
| Previous Owner | Zhu Yilin | $209,000 | |
| Previous Owner | Zhu Yilin | $220,000 | |
| Previous Owner | Jones David W | $184,000 | |
| Previous Owner | Jones David W | $192,980 |
Property History
| Date | Event | Price | Change | Sq Ft Price |
|---|---|---|---|---|
| 05/09/2017 05/09/17 | Sold | $275,000 | -1.8% | $139 / Sq Ft |
| 03/23/2017 03/23/17 | Pending | -- | -- | -- |
| 03/22/2017 03/22/17 | For Sale | $280,000 | -- | $141 / Sq Ft |
Tax History Compared to Growth
Tax History
| Year | Tax Paid | Tax Assessment Tax Assessment Total Assessment is a certain percentage of the fair market value that is determined by local assessors to be the total taxable value of land and additions on the property. | Land | Improvement |
|---|---|---|---|---|
| 2023 | $2,973 | $399,200 | $95,000 | $304,200 |
| 2022 | $2,675 | $273,100 | $105,000 | $168,100 |
| 2021 | $2,675 | $273,100 | $105,000 | $168,100 |
| 2020 | $2,675 | $273,100 | $105,000 | $168,100 |
| 2019 | $2,727 | $273,100 | $105,000 | $168,100 |
| 2018 | $2,218 | $156,900 | $30,000 | $126,900 |
| 2017 | $2,055 | $156,900 | $30,000 | $126,900 |
| 2016 | $1,887 | $156,900 | $30,000 | $126,900 |
| 2015 | $1,227 | $156,900 | $30,000 | $126,900 |
| 2014 | $1,239 | $156,900 | $30,000 | $126,900 |
Agents Affiliated with this Home
-
Joy Groya

Seller's Agent in 2017
Joy Groya
Coldwell Banker Realty
(704) 579-7807
1 in this area
149 Total Sales
-
Wei Wang
W
Buyer's Agent in 2017
Wei Wang
Wang Realty LLC
(704) 779-3255
1 in this area
92 Total Sales
Map
Source: Canopy MLS (Canopy Realtor® Association)
MLS Number: 3262289
APN: 173-068-27
- 2125 Belle Vernon Ave
- 2151 Belle Vernon Ave
- 4848 Fonthill Ln
- 2169 Belle Vernon Ave
- 2240 Kensington Station Pkwy
- 3251 Park South Station Blvd
- 3326 Park South Station Blvd
- 6020 Union Pacific Ave
- 3518 Park South Station Blvd
- 6605 Central Pacific Ave Unit 301A
- 6605 Central Pacific Ave
- 6505 Central Pacific Ave
- 2331 Whitford Ln
- 1714 Edgewater Dr
- 2100 Shadyview Dr
- 4278 Park South Station Blvd
- 6733 Candlewood Dr
- 4224 Park South Station Blvd
- 2009 Edgewater Dr
- 1645 Brookdale Ave
- 4741 Mount Royal Ln Unit 596
- 4741 Mount Royal Ln Unit 3116A
- 4741 Mount Royal Ln
- 4737 Mount Royal Ln
- 4737 Mount Royal Ln Unit 595
- 4733 Mount Royal Ln Unit 3116C
- 4747 Mount Royal Ln Unit 597
- 4729 Mount Royal Ln Unit 4729
- 4751 Mount Royal Ln
- 4751 Mount Royal Ln Unit 3115D
- 4751 Mount Royal Ln
- 4725 Mount Royal Ln
- 4738 Mount Royal Ln
- 4738 Mount Royal Ln
- 4742 Mount Royal Ln
- 4755 Mount Royal Ln
- 4734 Mount Royal Ln
- 1853 Royal Gorge Ave
- 1849 Royal Gorge Ave
- 1857 Royal Gorge Ave
