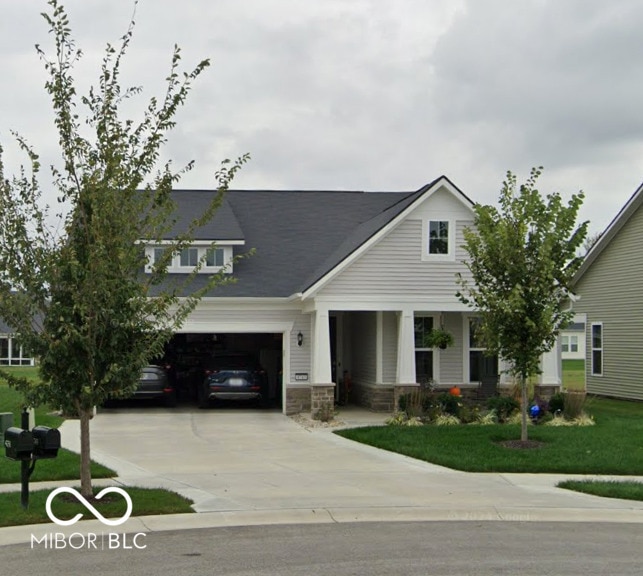
4743 Cleome Dr Plainfield, IN 46168
Estimated payment $2,648/month
Highlights
- New Construction
- Engineered Wood Flooring
- 2 Car Attached Garage
- Traditional Architecture
- No HOA
- 1-Story Property
About This Home
Beautiful two bed two bathroom in the Del-Web community. All the upgrades on a wonderful location! Too quick to list! Pending!
Listing Agent
eXp Realty, LLC Brokerage Email: Tyler.Carmichael@exprealty.com License #RB22001468 Listed on: 06/03/2025

Home Details
Home Type
- Single Family
Est. Annual Taxes
- $3,860
Year Built
- Built in 2022 | New Construction
Parking
- 2 Car Attached Garage
Home Design
- Traditional Architecture
- Slab Foundation
- Vinyl Construction Material
Interior Spaces
- 2,197 Sq Ft Home
- 1-Story Property
- Dining Room with Fireplace
- Pull Down Stairs to Attic
Kitchen
- Electric Cooktop
- Disposal
Flooring
- Engineered Wood
- Carpet
Bedrooms and Bathrooms
- 2 Bedrooms
- 2 Full Bathrooms
Additional Features
- 8,668 Sq Ft Lot
- Forced Air Heating System
Community Details
- No Home Owners Association
- Plainfield Subdivision
Listing and Financial Details
- Tax Lot 162
- Assessor Parcel Number 321032235032000029
Map
Home Values in the Area
Average Home Value in this Area
Tax History
| Year | Tax Paid | Tax Assessment Tax Assessment Total Assessment is a certain percentage of the fair market value that is determined by local assessors to be the total taxable value of land and additions on the property. | Land | Improvement |
|---|---|---|---|---|
| 2024 | $3,859 | $385,900 | $57,000 | $328,900 |
| 2023 | $3,407 | $340,700 | $49,200 | $291,500 |
| 2022 | $3,189 | $318,900 | $48,500 | $270,400 |
| 2021 | $13 | $600 | $600 | $0 |
Property History
| Date | Event | Price | Change | Sq Ft Price |
|---|---|---|---|---|
| 06/03/2025 06/03/25 | For Sale | $420,000 | -- | $191 / Sq Ft |
| 06/01/2025 06/01/25 | Pending | -- | -- | -- |
Purchase History
| Date | Type | Sale Price | Title Company |
|---|---|---|---|
| Warranty Deed | -- | None Listed On Document |
Mortgage History
| Date | Status | Loan Amount | Loan Type |
|---|---|---|---|
| Open | $312,656 | New Conventional | |
| Closed | $312,656 | New Conventional |
Similar Homes in the area
Source: MIBOR Broker Listing Cooperative®
MLS Number: 22041274
APN: 32-10-32-235-032.000-029
- 4905 Lilium Dr
- 4889 Lilium Dr
- 5069 Lilium Dr
- 5119 Silverbell Dr
- 5110 Lilium Dr
- 5125 Lilium Dr
- 4633 S County Road 500 E
- 4257 Tattersall Dr
- 4396 Nigella Dr
- 3896 Woods Bay Ln
- 5353 Hibiscus Dr
- 3652 Newberry Rd
- 5374 John Quincy Adams Ct
- 5398 Marigold Dr
- 3637 Newberry Rd
- 3638 Fieldstone Ln
- 3624 Newberry Rd
- 4081 Lotus St
- 5351 Abbington Ave
- 3919 Waterfront Way
