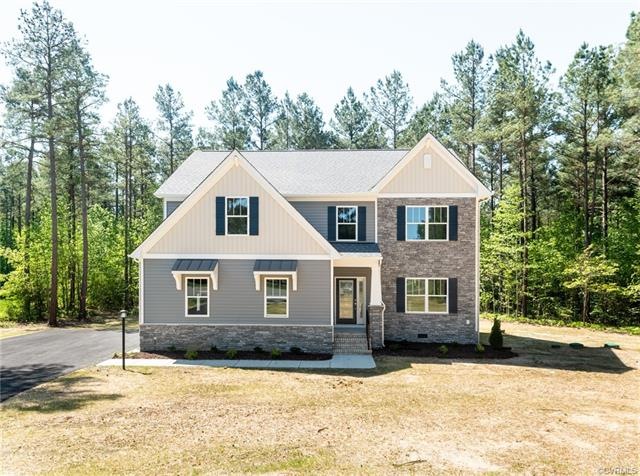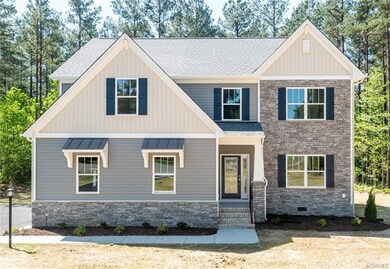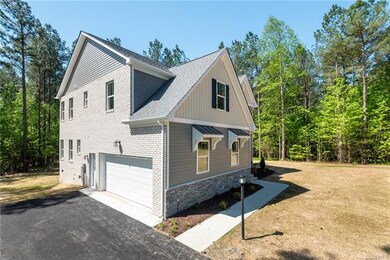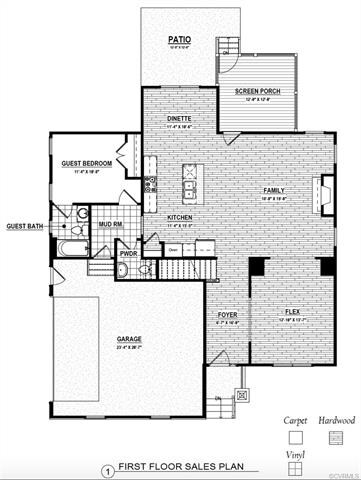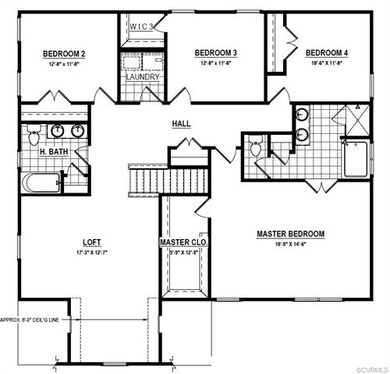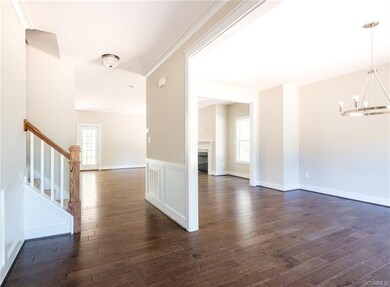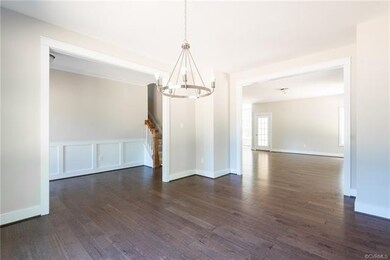
4743 Wormleys Ln Mechanicsville, VA 23116
Highlights
- Under Construction
- Craftsman Architecture
- Screened Porch
- Rural Point Elementary School Rated A
- High Ceiling
- Breakfast Area or Nook
About This Home
As of August 2023This beautiful craftsman style home is under construction on the VERY last lot in Scots Landing! Don't miss this opportunity to move in to this prestigious neighborhood. This home is situated on 1.17 acres and features 5 bedrooms and 3 1/2 baths. Downstairs you will find the foyer, dining room, family room and kitchen, family room has a gas fireplace, kitchen includes an island, granite, breakfast nook and pantry, a mud room located off the side entry garage and a guest bedroom with full bath. Upstairs you will find 4 additional bedrooms including a large master suite with a HUGE walk in closet, a large loft is also located upstairs! To enjoy the beautiful surroundings, you have a screened porch and patio! Enjoy amenities such as walking trails and common areas. Located in the award winning Hanover High School District, you don't want to miss this one!
Last Agent to Sell the Property
Realty Richmond License #0225045923 Listed on: 05/21/2019
Home Details
Home Type
- Single Family
Est. Annual Taxes
- $648
Year Built
- Built in 2019 | Under Construction
Lot Details
- 1.17 Acre Lot
- Cul-De-Sac
HOA Fees
- $42 Monthly HOA Fees
Parking
- 2 Car Attached Garage
- Garage Door Opener
Home Design
- Craftsman Architecture
- Brick Exterior Construction
- Frame Construction
- Shingle Roof
- Vinyl Siding
Interior Spaces
- 3,008 Sq Ft Home
- 2-Story Property
- High Ceiling
- Gas Fireplace
- Insulated Doors
- Screened Porch
- Crawl Space
- Fire and Smoke Detector
Kitchen
- Breakfast Area or Nook
- Electric Cooktop
- Stove
- <<microwave>>
- Dishwasher
- Kitchen Island
Flooring
- Carpet
- Vinyl
Bedrooms and Bathrooms
- 5 Bedrooms
- Walk-In Closet
Outdoor Features
- Patio
- Exterior Lighting
- Stoop
Schools
- Rural Point Elementary School
- Oak Knoll Middle School
- Hanover High School
Utilities
- Forced Air Zoned Heating and Cooling System
- Heat Pump System
- Shared Well
- Water Heater
- Septic Tank
Community Details
- Scots Landing Subdivision
Listing and Financial Details
- Tax Lot 45
- Assessor Parcel Number 8747-25-5576
Ownership History
Purchase Details
Home Financials for this Owner
Home Financials are based on the most recent Mortgage that was taken out on this home.Purchase Details
Home Financials for this Owner
Home Financials are based on the most recent Mortgage that was taken out on this home.Similar Homes in Mechanicsville, VA
Home Values in the Area
Average Home Value in this Area
Purchase History
| Date | Type | Sale Price | Title Company |
|---|---|---|---|
| Bargain Sale Deed | $699,000 | Stewart Title Guaranty Company | |
| Warranty Deed | $546,748 | Attorney |
Mortgage History
| Date | Status | Loan Amount | Loan Type |
|---|---|---|---|
| Open | $664,050 | New Conventional | |
| Previous Owner | $492,073 | New Conventional |
Property History
| Date | Event | Price | Change | Sq Ft Price |
|---|---|---|---|---|
| 08/16/2023 08/16/23 | Sold | $699,000 | -0.1% | $232 / Sq Ft |
| 07/03/2023 07/03/23 | Pending | -- | -- | -- |
| 05/25/2023 05/25/23 | For Sale | $699,900 | +29.5% | $233 / Sq Ft |
| 05/29/2020 05/29/20 | Sold | $540,378 | 0.0% | $180 / Sq Ft |
| 04/27/2020 04/27/20 | Pending | -- | -- | -- |
| 03/28/2020 03/28/20 | Price Changed | $540,378 | +0.6% | $180 / Sq Ft |
| 01/23/2020 01/23/20 | Price Changed | $537,278 | +1.4% | $179 / Sq Ft |
| 12/20/2019 12/20/19 | Price Changed | $529,765 | +0.3% | $176 / Sq Ft |
| 10/15/2019 10/15/19 | Price Changed | $527,950 | -0.4% | $176 / Sq Ft |
| 09/16/2019 09/16/19 | Price Changed | $529,950 | -5.4% | $176 / Sq Ft |
| 05/21/2019 05/21/19 | For Sale | $559,950 | -- | $186 / Sq Ft |
Tax History Compared to Growth
Tax History
| Year | Tax Paid | Tax Assessment Tax Assessment Total Assessment is a certain percentage of the fair market value that is determined by local assessors to be the total taxable value of land and additions on the property. | Land | Improvement |
|---|---|---|---|---|
| 2025 | $5,642 | $696,600 | $110,000 | $586,600 |
| 2024 | $5,479 | $676,400 | $100,000 | $576,400 |
| 2023 | $4,896 | $635,800 | $90,000 | $545,800 |
| 2022 | $4,628 | $571,300 | $80,000 | $491,300 |
| 2021 | $3,950 | $487,700 | $80,000 | $407,700 |
| 2020 | $648 | $80,000 | $80,000 | $0 |
| 2019 | $648 | $80,000 | $80,000 | $0 |
| 2018 | $648 | $80,000 | $80,000 | $0 |
| 2017 | $648 | $80,000 | $80,000 | $0 |
| 2016 | $648 | $80,000 | $80,000 | $0 |
| 2015 | $648 | $80,000 | $80,000 | $0 |
| 2014 | $648 | $80,000 | $80,000 | $0 |
Agents Affiliated with this Home
-
Mike Hogan

Seller's Agent in 2023
Mike Hogan
The Hogan Group Real Estate
(804) 655-0751
1,010 Total Sales
-
Angel Martinez

Buyer's Agent in 2023
Angel Martinez
RE/MAX
(804) 986-3772
77 Total Sales
-
Heather Shrum

Seller's Agent in 2020
Heather Shrum
Realty Richmond
(804) 723-5084
71 Total Sales
Map
Source: Central Virginia Regional MLS
MLS Number: 1916525
APN: 8747-25-5576
- 4754 Wormleys Ln
- 5076 Napa Grove Ct
- 4001 Double Five Dr
- 10186 Pinta Ct
- 4116 Spring Run Rd
- 9477 Shelley Dr
- 6002 Prospectors Bluff Ln
- 6189 Fire Ln
- 6216 Pine Slash Rd
- 5187 Mechanicsville Turnpike
- 8295 Pepper Ln
- 00 King William Ave
- 8302 Orchard Ln
- 00 Mahixon Rd
- 8229 Little Florida Rd
- 8467 Wendellshire Way
- 9275 Salem Creek Place
- 6197 Fishermans Way
- 10333 Sonny Meadows Ln
- 6033 Ironworks Ct
