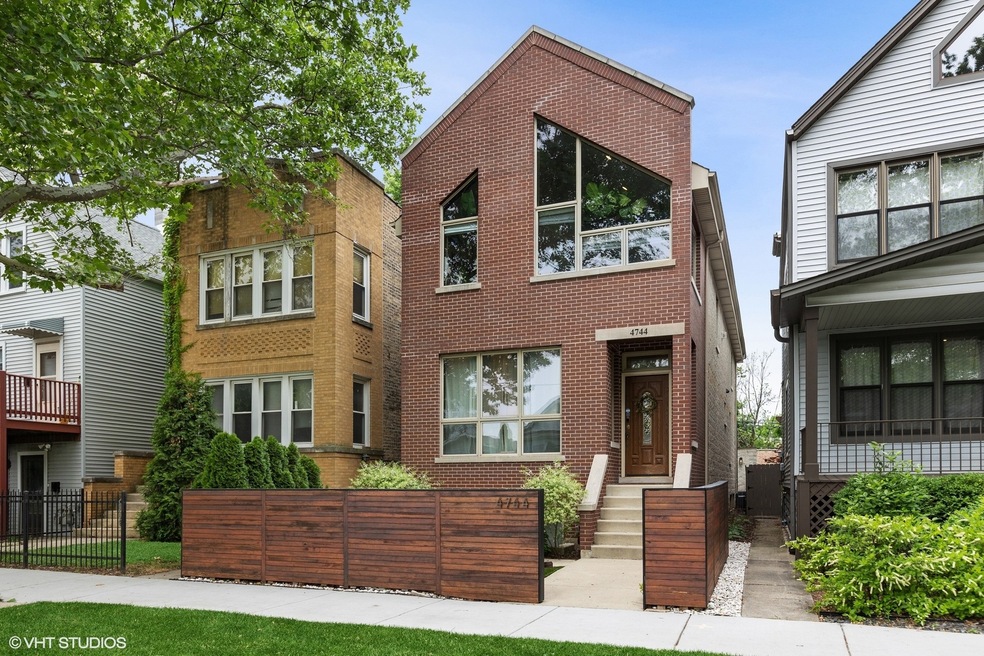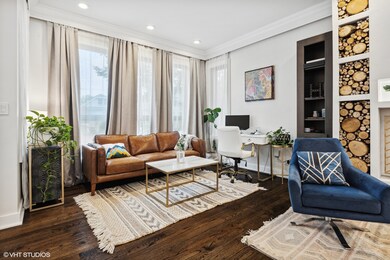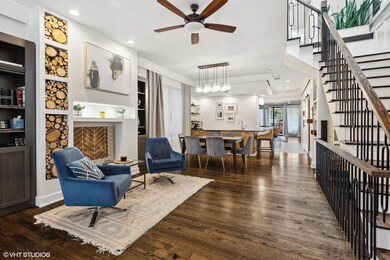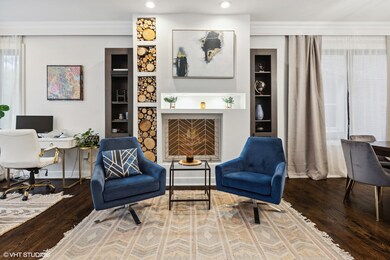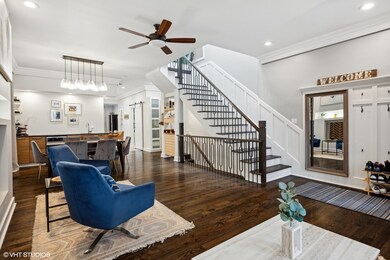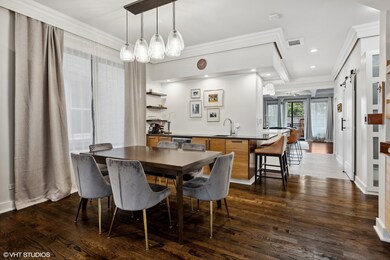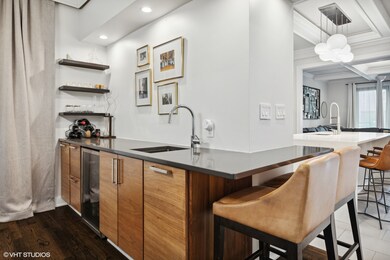
4744 N Kewanee Ave Chicago, IL 60630
Mayfair NeighborhoodEstimated Value: $726,000 - $1,053,000
Highlights
- Second Kitchen
- Contemporary Architecture
- Recreation Room
- Deck
- Living Room with Fireplace
- Wood Flooring
About This Home
As of July 2022Look no further!! This 4 bed, 3.5 bath (and let's not forget TWO full kitchen) house has it ALL, packing SOOOO many custom details in this magazine-quality home. Starting with the incredible curb appeal when you first pull up... brick facade, huge PELLA windows, custom wood fence, tile, beautiful turf (both front AND rear), rock border, and faux green walls - you'll be the hit of the neighborhood in no time... and we haven't even gotten inside yet!! That said, WELCOME HOME as you enter into the formal living and dining space with custom millwork galore, including: wainscoting, decorative fireplace with built-ins, a custom wet bar, custom shelving features (with secret storage, shhh) - not to mention, plenty of OTHER storage throughout this house!! The open floor-plan flows flawlessly into the gorgeous kitchen built for a chef... did we mention DUAL sinks AND DUAL Bosch dishwashers?! Furthermore, a Samsung smart fridge, Bosch wall oven, and a built-in convection microwave. But let's not stop there... how about a Dacor 6 burner cooktop with a hood, a pot-filler, designer backsplashes / lighting, a quartz waterfall edge island, a walk-in pantry - even a powder room with floating vanity and sliding barn door! PHEW!!! From there, enter into the family room, framed with coffered ceilings, a TV accent wall, gleaming hardwood floors, and West Elm lighting showcasing it all. Looking to get outside for a bit?? Step on through to your spacious rear deck overlooking the rear terrace, featuring MORE incredible features: tile-work and rock paths, a high-end turf lawn, and a peaceful accent wall for planters/herbs/flowers - truly an urban oasis! Back upstairs, the second level houses a luxurious master suite with huge walk-in closet / organizers, windows on all sides, vaulted ceilings, and a private 10x10 deck overlooking that wonderful terrace/garden we mentioned. Back into the house, slip into serenity in your spa-like bathroom - featuring a beautifully clean design, floating dual vanities, LED mirrors, free standing soaker tub, and a walk-in shower with rainfall features. WOW! Rock mosaic details, decorative niches with lighting, a towel warmer... the list goes on; certainly a must see! A similar oasis sits right next door for your guests, too! INCREDIBLE!! And when it's time for work, the dramatic and large front office (or even bedroom) with vaulted ceilings and custom PELLA windows flood the room with natural light. There IS a 3rd bedroom on this level, along with a beverage center located in the former laundry location (could be easily re-added up if needed). And if all of that isn't enough for you, let's talk about a TOTAL renovation and reconfiguration of the basement, complete with low-maintenance laminate vinyl floor. Furthermore, a FULL kitchen and a formal 4th bedroom was opened up, including a gorgeous bath with walk-in shower, hex tile floor, and vessel bowl sink. Also downstairs, a dedicated laundry station with tons of cabinets, newer side by side Samsung front loaders (with STEAM), a laundry sink, and both quartz and wood counters. Right nearby, relax or entertain in a spacious lower level rec room with additional built-in features, including a fireplace that even warms the space! This house is an absolute MUST SEE - no detail was overlooked. Plan your visit TODAY!!
Last Agent to Sell the Property
ALLURE Real Estate License #475177903 Listed on: 06/16/2022

Home Details
Home Type
- Single Family
Est. Annual Taxes
- $9,027
Year Built
- Built in 2008 | Remodeled in 2016
Lot Details
- 3,176 Sq Ft Lot
- Lot Dimensions are 25 x 125
- Fenced Yard
- Paved or Partially Paved Lot
Parking
- 2 Car Detached Garage
- Garage Door Opener
- Parking Included in Price
Home Design
- Contemporary Architecture
- Concrete Perimeter Foundation
Interior Spaces
- 3,600 Sq Ft Home
- 2-Story Property
- Wet Bar
- Ceiling Fan
- Skylights
- Decorative Fireplace
- Gas Log Fireplace
- Entrance Foyer
- Family Room
- Living Room with Fireplace
- 2 Fireplaces
- Combination Dining and Living Room
- Recreation Room
Kitchen
- Second Kitchen
- Built-In Oven
- Cooktop with Range Hood
- Microwave
- High End Refrigerator
- Freezer
- Dishwasher
- Stainless Steel Appliances
- Disposal
Flooring
- Wood
- Porcelain Tile
Bedrooms and Bathrooms
- 3 Bedrooms
- 4 Potential Bedrooms
- Walk-In Closet
- In-Law or Guest Suite
- Dual Sinks
- Soaking Tub
- Separate Shower
Laundry
- Laundry Room
- Laundry in multiple locations
- Dryer
- Washer
- Sink Near Laundry
Finished Basement
- English Basement
- Basement Fills Entire Space Under The House
- Exterior Basement Entry
- Sump Pump
- Fireplace in Basement
- Finished Basement Bathroom
Home Security
- Storm Screens
- Carbon Monoxide Detectors
Outdoor Features
- Balcony
- Deck
- Patio
- Terrace
Schools
- Haugan Elementary School
- Disney Ii Elementary Magnet Scho Middle School
- Roosevelt High School
Utilities
- Forced Air Zoned Cooling and Heating System
- Humidifier
- Heating System Uses Natural Gas
- Lake Michigan Water
- ENERGY STAR Qualified Water Heater
Community Details
- Rehabbed
Listing and Financial Details
- Homeowner Tax Exemptions
Ownership History
Purchase Details
Home Financials for this Owner
Home Financials are based on the most recent Mortgage that was taken out on this home.Purchase Details
Purchase Details
Purchase Details
Home Financials for this Owner
Home Financials are based on the most recent Mortgage that was taken out on this home.Purchase Details
Home Financials for this Owner
Home Financials are based on the most recent Mortgage that was taken out on this home.Purchase Details
Home Financials for this Owner
Home Financials are based on the most recent Mortgage that was taken out on this home.Similar Homes in Chicago, IL
Home Values in the Area
Average Home Value in this Area
Purchase History
| Date | Buyer | Sale Price | Title Company |
|---|---|---|---|
| Horwitz Brian D | -- | -- | |
| Brian D Horwitz Trust | -- | None Listed On Document | |
| Horwitz Deena | $630,000 | Chicago Title | |
| Dao Ngan | $465,000 | Alliance Title Corporation | |
| Community Svgs Bank | $217,000 | -- |
Mortgage History
| Date | Status | Borrower | Loan Amount |
|---|---|---|---|
| Previous Owner | Horwitz Brian | $510,400 | |
| Previous Owner | Horwitz Deena | $567,000 | |
| Previous Owner | Dao Ngan | $417,000 | |
| Previous Owner | Community Savings Bank | $240,000 | |
| Previous Owner | Community Savings Bank | $190,000 | |
| Previous Owner | Community Svgs Bank | $173,000 |
Property History
| Date | Event | Price | Change | Sq Ft Price |
|---|---|---|---|---|
| 07/29/2022 07/29/22 | Sold | $790,000 | -1.1% | $219 / Sq Ft |
| 06/28/2022 06/28/22 | Pending | -- | -- | -- |
| 06/16/2022 06/16/22 | For Sale | $799,000 | +26.8% | $222 / Sq Ft |
| 05/04/2020 05/04/20 | Sold | $630,000 | -0.8% | $251 / Sq Ft |
| 03/30/2020 03/30/20 | Pending | -- | -- | -- |
| 03/18/2020 03/18/20 | For Sale | $635,000 | +36.6% | $253 / Sq Ft |
| 02/12/2016 02/12/16 | Sold | $465,000 | -6.8% | $126 / Sq Ft |
| 12/01/2015 12/01/15 | Pending | -- | -- | -- |
| 09/02/2015 09/02/15 | For Sale | $499,000 | -- | $135 / Sq Ft |
Tax History Compared to Growth
Tax History
| Year | Tax Paid | Tax Assessment Tax Assessment Total Assessment is a certain percentage of the fair market value that is determined by local assessors to be the total taxable value of land and additions on the property. | Land | Improvement |
|---|---|---|---|---|
| 2024 | $10,403 | $80,001 | $11,113 | $68,888 |
| 2023 | $10,403 | $53,818 | $8,890 | $44,928 |
| 2022 | $10,403 | $53,818 | $8,890 | $44,928 |
| 2021 | $11,635 | $61,000 | $8,890 | $52,110 |
| 2020 | $9,027 | $43,485 | $4,286 | $39,199 |
| 2019 | $9,049 | $48,317 | $4,286 | $44,031 |
| 2018 | $9,575 | $48,317 | $4,286 | $44,031 |
| 2017 | $10,797 | $49,991 | $3,810 | $46,181 |
| 2016 | $9,544 | $49,991 | $3,810 | $46,181 |
| 2015 | $8,710 | $49,991 | $3,810 | $46,181 |
| 2014 | $8,339 | $47,348 | $3,492 | $43,856 |
| 2013 | $8,163 | $47,348 | $3,492 | $43,856 |
Agents Affiliated with this Home
-
Ryan Templeton

Seller's Agent in 2022
Ryan Templeton
ALLURE Real Estate
(312) 675-9379
1 in this area
65 Total Sales
-
Tabitha Murphy

Buyer's Agent in 2022
Tabitha Murphy
Berkshire Hathaway HomeServices Chicago
(708) 674-7081
2 in this area
464 Total Sales
-
Jill Hare

Seller's Agent in 2020
Jill Hare
Jameson Sotheby's Intl Realty
(312) 560-2617
84 Total Sales
-
Judith Block

Seller's Agent in 2016
Judith Block
RE/MAX
(800) 887-1275
21 Total Sales
-
Ronald Block

Seller Co-Listing Agent in 2016
Ronald Block
RE/MAX
(773) 594-4664
20 Total Sales
Map
Source: Midwest Real Estate Data (MRED)
MLS Number: 11435044
APN: 13-15-214-018-0000
- 4714 N Kennicott Ave
- 4712 N Kennicott Ave
- 4726 N Kennicott Ave
- 4615 N Kasson Ave
- 4258 W Lawrence Ave Unit 3W
- 4704 N Kasson Ave Unit 3
- 4525 N Keystone Ave
- 4901 N Kildare Ave
- 4504 N Keokuk Ave
- 4833 N Harding Ave Unit GDN
- 4843 N Harding Ave Unit 2S
- 4917 N Pulaski Rd Unit 1
- 4941 N Kildare Ave
- 4851 N Harding Ave Unit 2
- 4616 N Kostner Ave
- 4855 N Springfield Ave Unit 3
- 5030 N Keeler Ave
- 4101 W Montrose Ave
- 4720 N Kenneth Ave
- 4387 N Elston Ave
- 4744 N Kewanee Ave
- 4744 N Kewanee Ave
- 4742 N Kewanee Ave
- 4742 N Kewanee Ave
- 4740 N Kewanee Ave
- 4748 N Kewanee Ave Unit 2
- 4748 N Kewanee Ave
- 4750 N Kewanee Ave
- 4736 N Kewanee Ave
- 4752 N Kewanee Ave
- 4139 W Leland Ave
- 4139 W Leland Ave Unit 2W
- 4139 W Leland Ave Unit 2E
- 4139 W Leland Ave
- 4730 N Kewanee Ave
- 4754 N Kewanee Ave Unit 1
- 4728 N Kewanee Ave
- 4739 N Kiona Ave
- 4735 N Kiona Ave
- 4739 N Kewanee Ave
