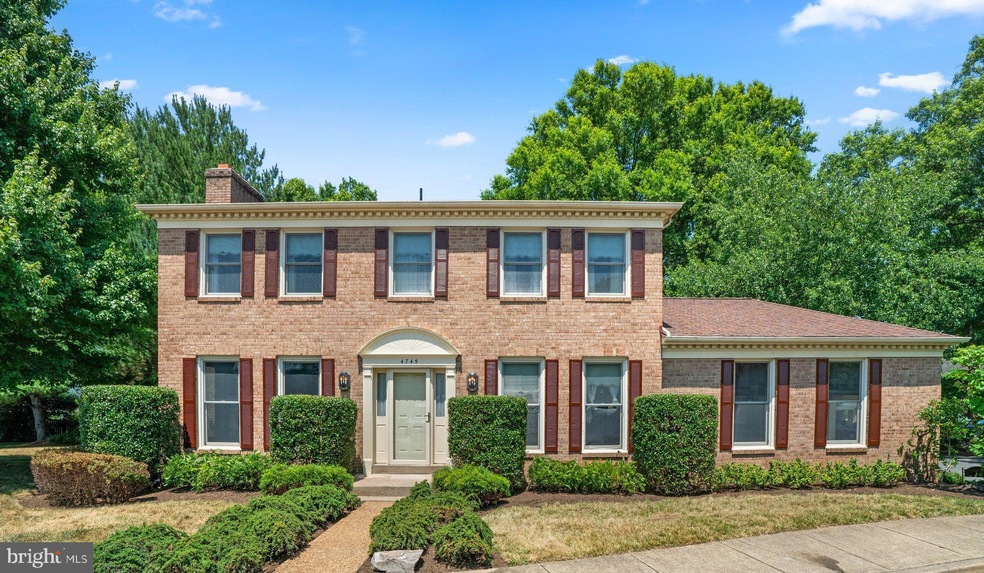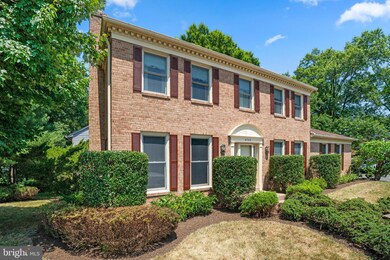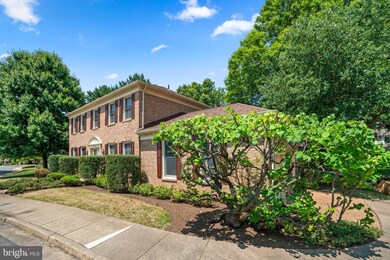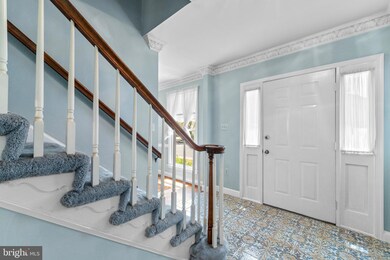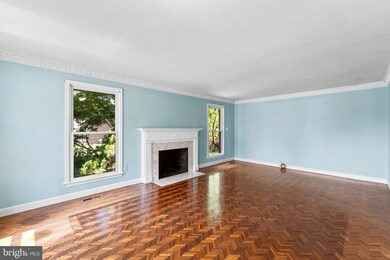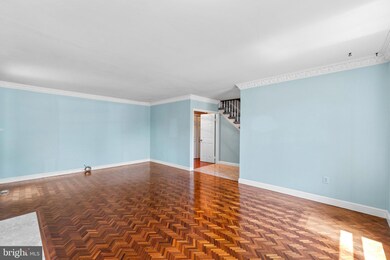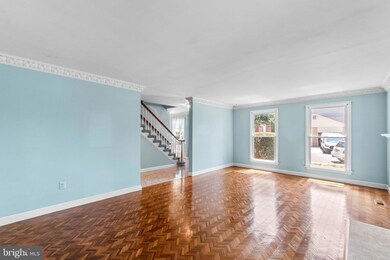
4745 40th St N Arlington, VA 22207
Golf Club Manor NeighborhoodHighlights
- Colonial Architecture
- Recreation Room
- Wood Flooring
- Jamestown Elementary School Rated A
- Traditional Floor Plan
- 4 Fireplaces
About This Home
As of March 2025Welcome to 4745 40th Street North in Arlington, a solid all-brick, 4 bedroom, 3.5 bath home in the friendly Black Oak Cluster enclave just off Glebe Road. Hitting the market for the first time since the original owner purchased the property in 1978, this house is an incredible opportunity for a lucky buyer to bring their ideas and update the home to make it their own. Located on a quiet cul-de-sac, just 2 blocks from Jamestown Elementary School in the sought-after Yorktown High School pyramid, from here there are only 2 lights to DC! Nearby there are great parks, shopping and dining options and Washington Golf and Country Club is only a few minutes away. With over 3,700 square feet of living space over 3 finished levels, there's room for everyone to spread out and enjoy. The main floor features a formal living room with a fireplace and a large dining room for entertaining. The family room has a cozy fireplace and is next to the eat-in kitchen with doors to the side patio. A powder room, butler’s pantry, main floor laundry and access to the side-entry 2-car garage complete this level. Upstairs you will find the spacious primary suite with its own fireplace, 3 additional bedrooms including one with its own private bathroom – perfect for guests or growing teenagers. A large, finished rec room is on the lower level along with yet another fireplace plus a large unfinished utility room. While the décor will take you back to the '70s, you can be sure that the neighborhood, solid construction, space, and layout is what today’s discerning buyers are looking for. Come write your next chapter, welcome home! Estate sale, home is being sold as-is.
Home Details
Home Type
- Single Family
Est. Annual Taxes
- $13,125
Year Built
- Built in 1978
Lot Details
- 5,557 Sq Ft Lot
- No Through Street
- Corner Lot
- Property is zoned R-10
HOA Fees
- $5 Monthly HOA Fees
Parking
- 2 Car Direct Access Garage
- Parking Storage or Cabinetry
- Side Facing Garage
- Garage Door Opener
Home Design
- Colonial Architecture
- Traditional Architecture
- Brick Exterior Construction
- Block Foundation
Interior Spaces
- Property has 3 Levels
- Traditional Floor Plan
- Crown Molding
- 4 Fireplaces
- Wood Burning Fireplace
- Double Pane Windows
- Entrance Foyer
- Family Room
- Living Room
- Formal Dining Room
- Recreation Room
- Utility Room
- Wood Flooring
Kitchen
- Eat-In Kitchen
- Butlers Pantry
- Built-In Oven
- Down Draft Cooktop
- Dishwasher
- Disposal
Bedrooms and Bathrooms
- 4 Bedrooms
- En-Suite Primary Bedroom
Laundry
- Laundry on main level
- Dryer
- Washer
Partially Finished Basement
- Basement Fills Entire Space Under The House
- Sump Pump
Schools
- Jamestown Elementary School
- Williamsburg Middle School
- Yorktown High School
Utilities
- Forced Air Heating and Cooling System
- Electric Water Heater
Community Details
- Black Oak Cluster Subdivision
Listing and Financial Details
- Tax Lot 27
- Assessor Parcel Number 03-071-069
Ownership History
Purchase Details
Home Financials for this Owner
Home Financials are based on the most recent Mortgage that was taken out on this home.Purchase Details
Home Financials for this Owner
Home Financials are based on the most recent Mortgage that was taken out on this home.Similar Homes in Arlington, VA
Home Values in the Area
Average Home Value in this Area
Purchase History
| Date | Type | Sale Price | Title Company |
|---|---|---|---|
| Deed | $1,712,500 | Chicago Title | |
| Deed | $1,250,000 | Old Republic National Title In |
Mortgage History
| Date | Status | Loan Amount | Loan Type |
|---|---|---|---|
| Open | $1,198,750 | New Conventional |
Property History
| Date | Event | Price | Change | Sq Ft Price |
|---|---|---|---|---|
| 03/10/2025 03/10/25 | Sold | $1,712,500 | -2.1% | $435 / Sq Ft |
| 02/09/2025 02/09/25 | Pending | -- | -- | -- |
| 01/31/2025 01/31/25 | For Sale | $1,750,000 | +40.0% | $444 / Sq Ft |
| 08/30/2024 08/30/24 | Sold | $1,250,000 | -9.1% | $332 / Sq Ft |
| 07/21/2024 07/21/24 | Pending | -- | -- | -- |
| 07/01/2024 07/01/24 | For Sale | $1,375,000 | -- | $365 / Sq Ft |
Tax History Compared to Growth
Tax History
| Year | Tax Paid | Tax Assessment Tax Assessment Total Assessment is a certain percentage of the fair market value that is determined by local assessors to be the total taxable value of land and additions on the property. | Land | Improvement |
|---|---|---|---|---|
| 2025 | $13,699 | $1,326,100 | $816,700 | $509,400 |
| 2024 | $13,125 | $1,270,600 | $796,700 | $473,900 |
| 2023 | $12,241 | $1,188,400 | $776,700 | $411,700 |
| 2022 | $11,446 | $1,111,300 | $711,700 | $399,600 |
| 2021 | $10,811 | $1,049,600 | $662,300 | $387,300 |
| 2020 | $10,104 | $984,800 | $647,300 | $337,500 |
| 2019 | $9,964 | $971,200 | $650,800 | $320,400 |
| 2018 | $9,909 | $985,000 | $641,300 | $343,700 |
| 2017 | $9,192 | $913,700 | $570,000 | $343,700 |
| 2016 | $9,101 | $918,400 | $570,000 | $348,400 |
| 2015 | $8,817 | $885,200 | $541,500 | $343,700 |
| 2014 | $8,221 | $825,400 | $448,200 | $377,200 |
Agents Affiliated with this Home
-
Boni Vinter

Seller's Agent in 2025
Boni Vinter
Samson Properties
(703) 298-6700
2 in this area
130 Total Sales
-
Jason Cheperdak

Seller Co-Listing Agent in 2025
Jason Cheperdak
Samson Properties
(571) 400-1266
2 in this area
1,613 Total Sales
-
The Pearl Team

Buyer's Agent in 2025
The Pearl Team
RE/MAX
(703) 304-3558
1 in this area
152 Total Sales
-
Kristina Walker

Seller's Agent in 2024
Kristina Walker
KW United
(703) 981-7802
1 in this area
336 Total Sales
-
Maddy Grossmann

Seller Co-Listing Agent in 2024
Maddy Grossmann
KW United
(703) 928-6992
1 in this area
79 Total Sales
Map
Source: Bright MLS
MLS Number: VAAR2045602
APN: 03-071-069
- 3725 N Delaware St
- 3612 N Glebe Rd
- 4911 37th St N
- 3815 N Abingdon St
- 3614 N Abingdon St
- 1742 Atoga Ave
- 4508 41st St N
- 3609 N Abingdon St
- 6013 Woodland Terrace
- 6015 Woodland Terrace
- 5018 36th St N
- 4763 Williamsburg Blvd
- 3941 N Glebe Rd
- 6018 Woodland Terrace
- 1803 Dumbarton St
- 1806 Dumbarton St
- 3722 N Wakefield St
- 5914 Woodley Rd
- 3946 N Dumbarton St
- 1813 Solitaire Ln
